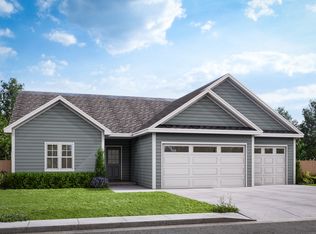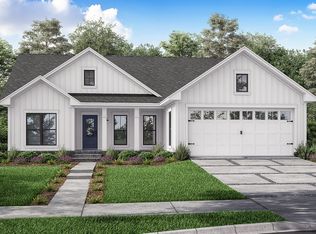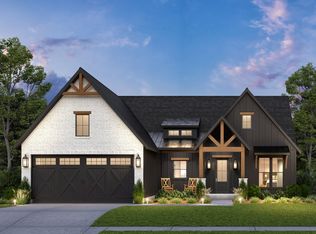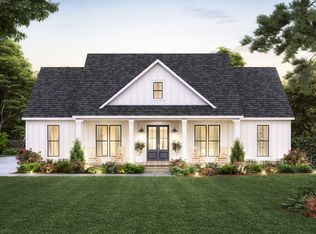The Hawthorne - Modern Farmhouse Charm
The Hawthorne offers the perfect balance of cozy farmhouse style and efficient modern living. At 1,642 square feet, this home is designed with an open concept layout and smart features that maximize space and comfort.
A welcoming covered porch leads into a bright great room that flows seamlessly into the dining area and kitchen. The kitchen boasts a center island with seating, abundant cabinetry, and easy access to the back porch-ideal for entertaining or enjoying quiet evenings outdoors.
The main-level owner's suite provides a private retreat with dual vanities, a walk-in shower, and a spacious closet. Upstairs, two additional bedrooms share a full bath, along with a convenient loft space that works perfectly as a home office, study nook, or play area.
Practical details include a mudroom with built-in storage, a powder room for guests, upstairs laundry, and a two-car garage with extra space.
With 3 bedrooms, 2.5 baths, and timeless curb appeal, The Hawthorne combines farmhouse character with modern efficiency-an ideal fit for life in the scenic countryside.
Disclaimer: Photographs, renderings, and virtual tours may show optional features, upgrades, and finishes that are not included in the base price. Please consult with the builder for details on standard specifications and available selections.
from $409,900
Buildable plan: The Hawthorne, Fieldcrest Meadows, Corfu, NY 14036
3beds
1,642sqft
Single Family Residence
Built in 2026
-- sqft lot
$409,200 Zestimate®
$250/sqft
$-- HOA
Buildable plan
This is a floor plan you could choose to build within this community.
View move-in ready homesWhat's special
Covered porchHome officePowder roomUpstairs laundrySpacious closetDual vanitiesMudroom with built-in storage
- 67 |
- 1 |
Travel times
Schedule tour
Facts & features
Interior
Bedrooms & bathrooms
- Bedrooms: 3
- Bathrooms: 3
- Full bathrooms: 2
- 1/2 bathrooms: 1
Heating
- Natural Gas, Forced Air
Cooling
- Central Air
Features
- Windows: Double Pane Windows
Interior area
- Total interior livable area: 1,642 sqft
Property
Parking
- Total spaces: 2
- Parking features: Attached
- Attached garage spaces: 2
Features
- Levels: 1.0
- Stories: 1
- Patio & porch: Patio
Construction
Type & style
- Home type: SingleFamily
- Property subtype: Single Family Residence
Materials
- Vinyl Siding, Stone
- Roof: Asphalt
Condition
- New Construction
- New construction: Yes
Details
- Builder name: EMU Homes
Community & HOA
Community
- Subdivision: Fieldcrest Meadows
Location
- Region: Corfu
Financial & listing details
- Price per square foot: $250/sqft
- Date on market: 2/20/2026
About the community
Fieldcrest Meadows is a small, inviting subdivision set just beyond the town center, offering the perfect blend of convenience and quiet. With spacious lots, the community gives homeowners the room to enjoy outdoor living, host gatherings, and create a sense of space rarely found so close to town.
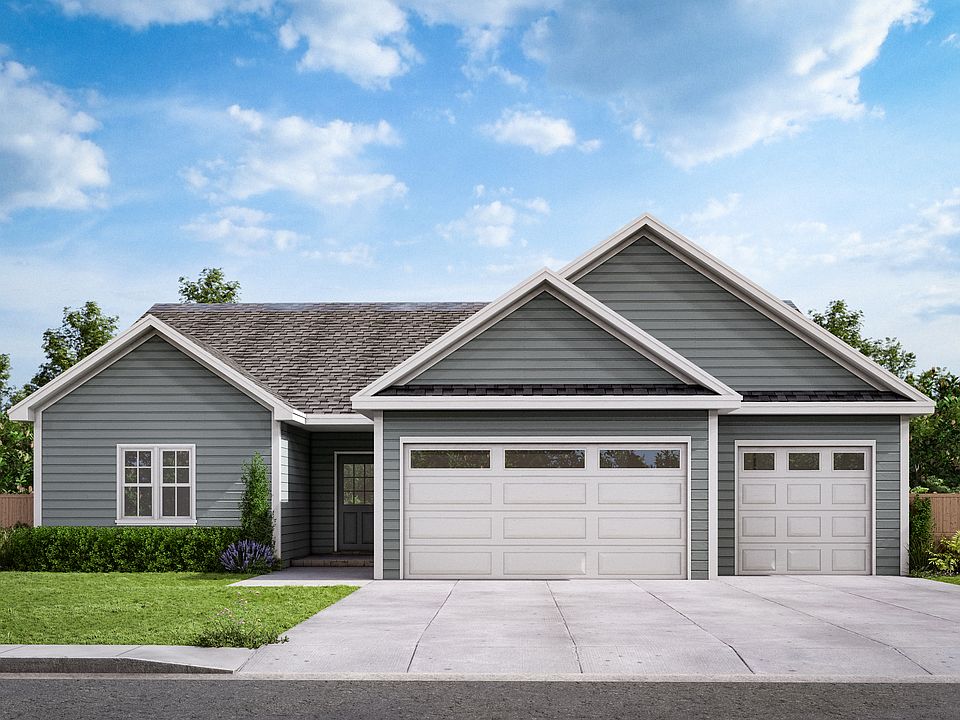
5687 Main St, Williamsville, NY 14221
Source: EMU Homes
1 home in this community
Available homes
| Listing | Price | Bed / bath | Status |
|---|---|---|---|
| 46 Fieldcrest Dr | $29,900 | - | Pending |
Source: EMU Homes
Contact agent
Connect with a local agent that can help you get answers to your questions.
By pressing Contact agent, you agree that Zillow Group and its affiliates, and may call/text you about your inquiry, which may involve use of automated means and prerecorded/artificial voices. You don't need to consent as a condition of buying any property, goods or services. Message/data rates may apply. You also agree to our Terms of Use. Zillow does not endorse any real estate professionals. We may share information about your recent and future site activity with your agent to help them understand what you're looking for in a home.
Learn how to advertise your homesEstimated market value
$409,200
$389,000 - $430,000
$2,594/mo
Price history
| Date | Event | Price |
|---|---|---|
| 9/26/2025 | Price change | $409,900-8.9%$250/sqft |
Source: | ||
| 9/25/2025 | Listed for sale | $449,900$274/sqft |
Source: | ||
Public tax history
Tax history is unavailable.
Monthly payment
Neighborhood: 14036
Nearby schools
GreatSchools rating
- 8/10Pembroke Intermediate SchoolGrades: 3-6Distance: 0.3 mi
- 7/10Pembroke Junior Senior High SchoolGrades: 7-12Distance: 2.2 mi
- NAPembroke Primary SchoolGrades: K-2Distance: 5.5 mi

