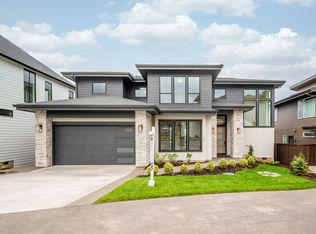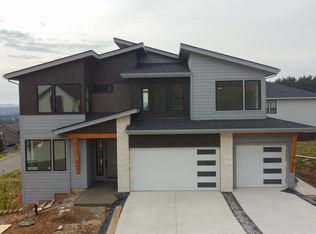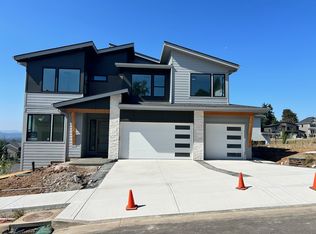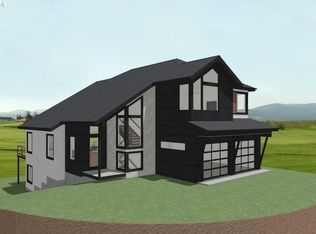Buildable plan: FR5, Firestone Ridge, Camas, WA 98607
Buildable plan
This is a floor plan you could choose to build within this community.
View move-in ready homesWhat's special
- 55 |
- 2 |
Travel times
Schedule tour
Facts & features
Interior
Bedrooms & bathrooms
- Bedrooms: 4
- Bathrooms: 3
- Full bathrooms: 3
Heating
- Electric, Natural Gas, Heat Pump
Cooling
- Central Air
Features
- Walk-In Closet(s)
- Has fireplace: Yes
Interior area
- Total interior livable area: 3,519 sqft
Video & virtual tour
Property
Parking
- Total spaces: 3
- Parking features: Attached
- Attached garage spaces: 3
Features
- Levels: 2.0
- Stories: 2
Construction
Type & style
- Home type: SingleFamily
- Property subtype: Single Family Residence
Materials
- Concrete, Stone
- Roof: Composition
Condition
- New Construction
- New construction: Yes
Details
- Builder name: Cascade West Development
Community & HOA
Community
- Security: Fire Sprinkler System
- Subdivision: Firestone Ridge
HOA
- Has HOA: Yes
- HOA fee: $118 monthly
Location
- Region: Camas
Financial & listing details
- Price per square foot: $452/sqft
- Date on market: 12/19/2025
About the community
Rates As Low As 5.75% On Construction Loans!
5.75% Construction loan rate for qualified buyers. 6.156% APR Rates are subject to change without notice until locked. Based on 20% down on a special portfolio product with preferred lender for qualified buyer. Offer subject to change.Source: Cascade West Development
4 homes in this community
Available homes
| Listing | Price | Bed / bath | Status |
|---|---|---|---|
| 1597 NW Goodwin St | $1,572,900 | 5 bed / 4 bath | Available |
| 1719 NW Goodwin St | $1,592,900 | 5 bed / 3 bath | Available |
| NW Goodwin St | $1,838,900 | 5 bed / 4 bath | Available |
| 1669 NW Goodwin St | $1,627,900 | 4 bed / 4 bath | Pending |
Source: Cascade West Development
Contact agent
By pressing Contact agent, you agree that Zillow Group and its affiliates, and may call/text you about your inquiry, which may involve use of automated means and prerecorded/artificial voices. You don't need to consent as a condition of buying any property, goods or services. Message/data rates may apply. You also agree to our Terms of Use. Zillow does not endorse any real estate professionals. We may share information about your recent and future site activity with your agent to help them understand what you're looking for in a home.
Learn how to advertise your homesEstimated market value
$1,572,100
$1.49M - $1.65M
$4,510/mo
Price history
| Date | Event | Price |
|---|---|---|
| 10/13/2025 | Listed for sale | $1,588,900$452/sqft |
Source: | ||
Public tax history
Rates As Low As 5.75% On Construction Loans!
5.75% Construction loan rate for qualified buyers. 6.156% APR Rates are subject to change without notice until locked. Based on 20% down on a special portfolio product with preferred lender for qualified buyer. Offer subject to change.Source: Cascade West DevelopmentMonthly payment
Neighborhood: 98607
Nearby schools
GreatSchools rating
- 7/10Prune Hill Elementary SchoolGrades: K-5Distance: 0.5 mi
- 8/10Skyridge Middle SchoolGrades: 6-8Distance: 1.8 mi
- 10/10Camas High SchoolGrades: 9-12Distance: 3.5 mi
Schools provided by the builder
- Elementary: Prune Hill
- Middle: Skyridge
- High: Camas High School
- District: Camas School District
Source: Cascade West Development. This data may not be complete. We recommend contacting the local school district to confirm school assignments for this home.







