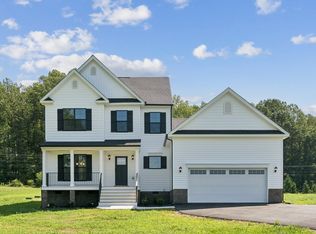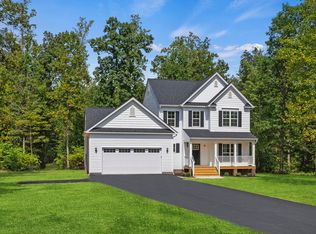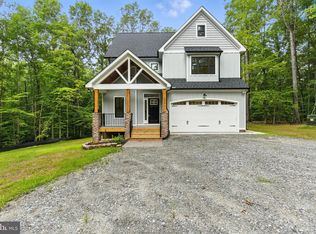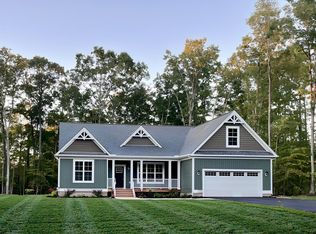Buildable plan: The Bancroft, Freshwater Estates, Mineral, VA 23117
Buildable plan
This is a floor plan you could choose to build within this community.
View move-in ready homesWhat's special
- 64 |
- 1 |
Travel times
Schedule tour
Select your preferred tour type — either in-person or real-time video tour — then discuss available options with the builder representative you're connected with.
Facts & features
Interior
Bedrooms & bathrooms
- Bedrooms: 3
- Bathrooms: 3
- Full bathrooms: 2
- 1/2 bathrooms: 1
Heating
- Heat Pump
Cooling
- Central Air
Features
- Walk-In Closet(s)
- Has fireplace: Yes
Interior area
- Total interior livable area: 2,691 sqft
Video & virtual tour
Property
Parking
- Total spaces: 2
- Parking features: Attached
- Attached garage spaces: 2
Features
- Levels: 1.0
- Stories: 1
- Patio & porch: Deck
Construction
Type & style
- Home type: SingleFamily
- Property subtype: Single Family Residence
Materials
- Roof: Asphalt
Condition
- New Construction
- New construction: Yes
Details
- Builder name: West Homes
Community & HOA
Community
- Subdivision: Freshwater Estates
Location
- Region: Mineral
Financial & listing details
- Price per square foot: $232/sqft
- Date on market: 11/25/2025
About the community
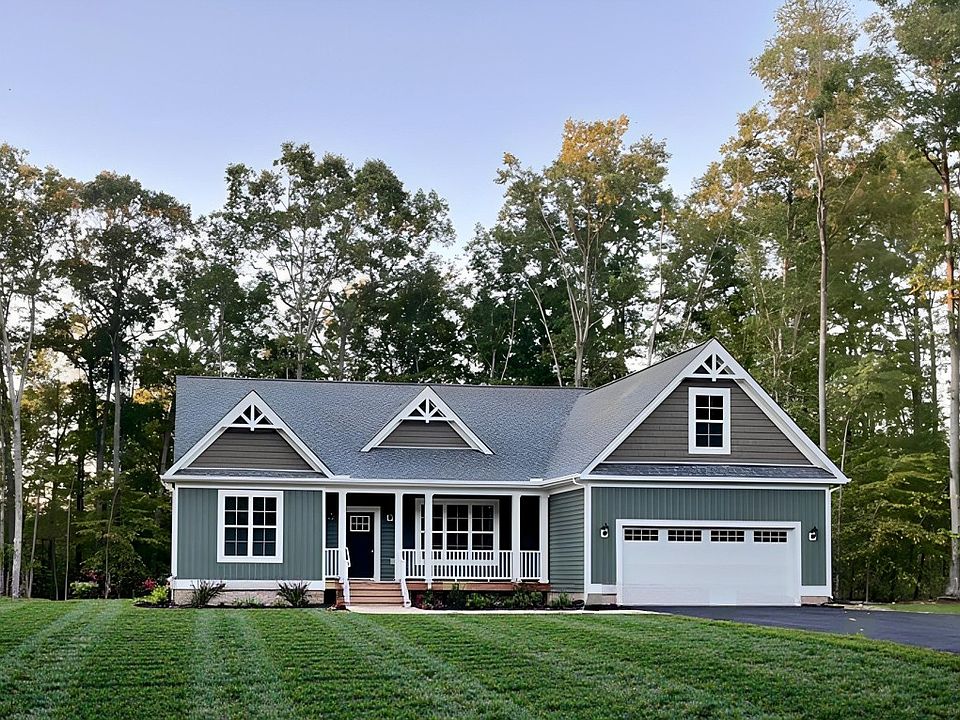
Source: West Homes
2 homes in this community
Homes based on this plan
| Listing | Price | Bed / bath | Status |
|---|---|---|---|
| 184 Dickinson Dr | $649,990 | 3 bed / 3 bath | Available April 2026 |
Other available homes
| Listing | Price | Bed / bath | Status |
|---|---|---|---|
| 78 Fisher Dr | $629,990 | 4 bed / 3 bath | Available February 2026 |
Source: West Homes
Contact builder

By pressing Contact builder, you agree that Zillow Group and other real estate professionals may call/text you about your inquiry, which may involve use of automated means and prerecorded/artificial voices and applies even if you are registered on a national or state Do Not Call list. You don't need to consent as a condition of buying any property, goods, or services. Message/data rates may apply. You also agree to our Terms of Use.
Learn how to advertise your homesEstimated market value
$623,900
$593,000 - $655,000
$3,267/mo
Price history
| Date | Event | Price |
|---|---|---|
| 10/21/2025 | Listed for sale | $624,990$232/sqft |
Source: | ||
Public tax history
Monthly payment
Neighborhood: 23117
Nearby schools
GreatSchools rating
- 10/10Thomas Jefferson Elementary SchoolGrades: PK-5Distance: 7.6 mi
- 7/10Louisa County Middle SchoolGrades: 6-8Distance: 4.8 mi
- 8/10Louisa County High SchoolGrades: 9-12Distance: 4.8 mi
