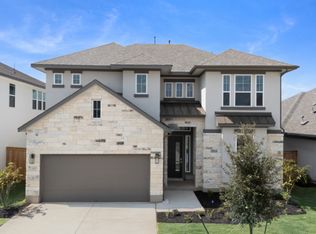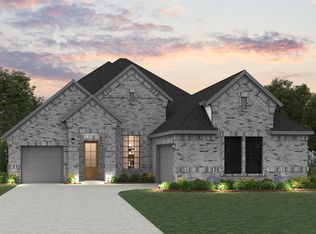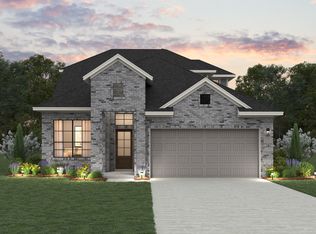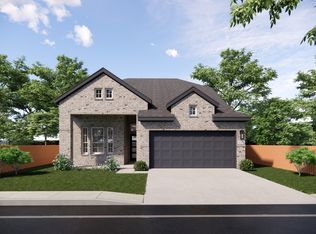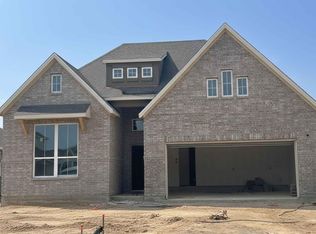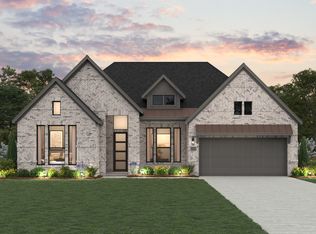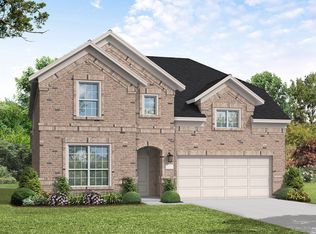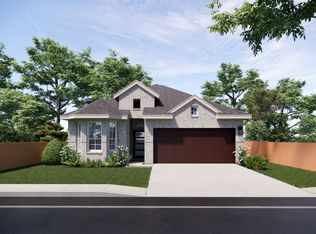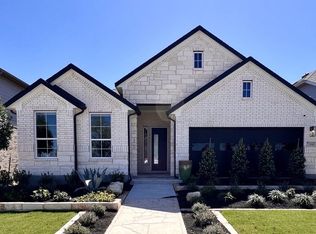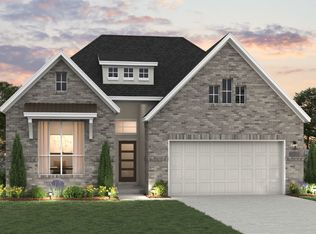Buildable plan: McKenna, The Grove at Blackhawk, Pflugerville, TX 78660
Buildable plan
This is a floor plan you could choose to build within this community.
View move-in ready homesWhat's special
- 91 |
- 5 |
Travel times
Schedule tour
Select your preferred tour type — either in-person or real-time video tour — then discuss available options with the builder representative you're connected with.
Facts & features
Interior
Bedrooms & bathrooms
- Bedrooms: 3
- Bathrooms: 3
- Full bathrooms: 2
- 1/2 bathrooms: 1
Interior area
- Total interior livable area: 2,358 sqft
Property
Parking
- Total spaces: 2
- Parking features: Garage
- Garage spaces: 2
Features
- Levels: 1.0
- Stories: 1
Construction
Type & style
- Home type: SingleFamily
- Property subtype: Single Family Residence
Condition
- New Construction
- New construction: Yes
Details
- Builder name: Chesmar Homes Austin
Community & HOA
Community
- Subdivision: The Grove at Blackhawk
Location
- Region: Pflugerville
Financial & listing details
- Price per square foot: $216/sqft
- Date on market: 11/29/2025
About the community
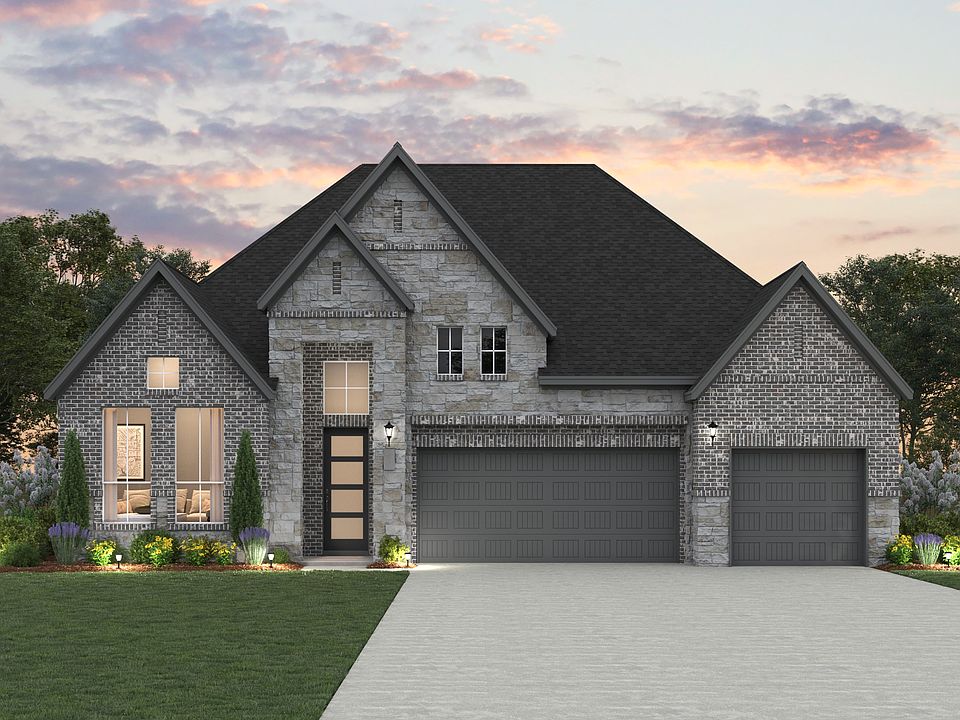
Source: Chesmar Homes
14 homes in this community
Available homes
| Listing | Price | Bed / bath | Status |
|---|---|---|---|
| 17628 Evelyn Ann Way | $499,500 | 3 bed / 3 bath | Available |
| 19508 Domino Champ Rd | $515,324 | 4 bed / 3 bath | Available |
| 17712 Joyce Erna Ln | $549,815 | 4 bed / 3 bath | Available |
| 17612 Joyce Erna Ln | $564,815 | 4 bed / 3 bath | Available |
| 19712 Judys Vw | $579,355 | 5 bed / 4 bath | Available |
| 17316 Hope Bergman Rd | $595,966 | 3 bed / 3 bath | Available |
| 17308 Hope Bergman Rd | $615,184 | 4 bed / 3 bath | Available |
| 17308 Silverman Dr | $667,737 | 4 bed / 4 bath | Available |
| 19513 Domino Champ Rd | $691,015 | 5 bed / 5 bath | Available |
| 17213 Hope Bergman Rd | $739,190 | 4 bed / 4 bath | Available |
| 19600 Domino Champ Rd | $499,525 | 4 bed / 3 bath | Pending |
| 19608 Helens Catch Dr | $599,880 | 4 bed / 4 bath | Pending |
| 17312 Hope Bergman Rd | $624,645 | 4 bed / 4 bath | Pending |
| 19716 Zook Rd | $685,094 | 4 bed / 4 bath | Pending |
Source: Chesmar Homes
Contact builder
By pressing Contact builder, you agree that Zillow Group and other real estate professionals may call/text you about your inquiry, which may involve use of automated means and prerecorded/artificial voices and applies even if you are registered on a national or state Do Not Call list. You don't need to consent as a condition of buying any property, goods, or services. Message/data rates may apply. You also agree to our Terms of Use.
Learn how to advertise your homesEstimated market value
$496,000
$471,000 - $521,000
$2,673/mo
Price history
| Date | Event | Price |
|---|---|---|
| 1/26/2026 | Price change | $509,990+2%$216/sqft |
Source: Chesmar Homes Report a problem | ||
| 1/13/2026 | Price change | $499,990+2%$212/sqft |
Source: Chesmar Homes Report a problem | ||
| 12/15/2025 | Price change | $489,990-5%$208/sqft |
Source: Chesmar Homes Report a problem | ||
| 10/10/2025 | Listed for sale | $515,990$219/sqft |
Source: Chesmar Homes Report a problem | ||
Public tax history
Monthly payment
Neighborhood: 78660
Nearby schools
GreatSchools rating
- 8/10Mott Elementary SchoolGrades: PK-5Distance: 0.6 mi
- 8/10Cele MiddleGrades: 6-8Distance: 0.4 mi
- 6/10Weiss High SchoolGrades: 9-12Distance: 2.2 mi
