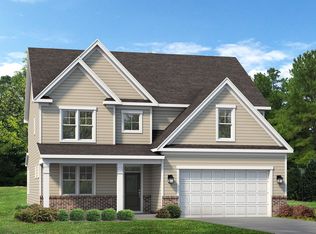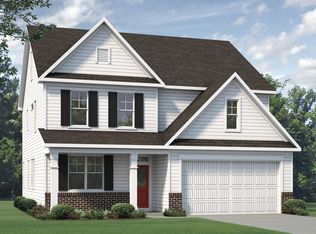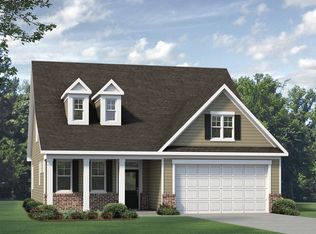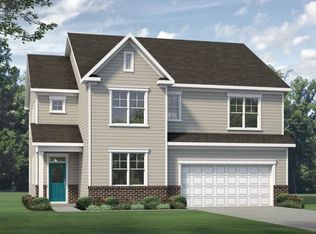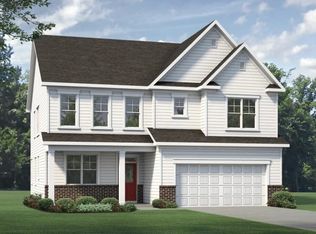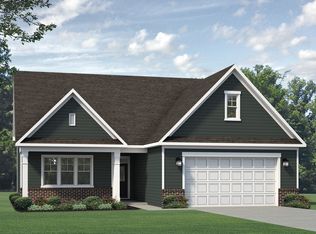Buildable plan: Biltmore, Holston, Fuquay Varina, NC 27526
Buildable plan
This is a floor plan you could choose to build within this community.
View move-in ready homesWhat's special
- 204 |
- 8 |
Travel times
Schedule tour
Select your preferred tour type — either in-person or real-time video tour — then discuss available options with the builder representative you're connected with.
Facts & features
Interior
Bedrooms & bathrooms
- Bedrooms: 3
- Bathrooms: 3
- Full bathrooms: 2
- 1/2 bathrooms: 1
Interior area
- Total interior livable area: 2,437 sqft
Video & virtual tour
Property
Parking
- Total spaces: 2
- Parking features: Garage
- Garage spaces: 2
Features
- Levels: 2.0
- Stories: 2
Construction
Type & style
- Home type: SingleFamily
- Property subtype: Single Family Residence
Condition
- New Construction
- New construction: Yes
Details
- Builder name: McKee Homes
Community & HOA
Community
- Subdivision: Holston
HOA
- Has HOA: Yes
Location
- Region: Fuquay Varina
Financial & listing details
- Price per square foot: $195/sqft
- Date on market: 2/7/2026
About the community
Source: McKee Homes
7 homes in this community
Available homes
| Listing | Price | Bed / bath | Status |
|---|---|---|---|
| 305 Brindle Dr | $454,726 | 3 bed / 2 bath | Available |
| 2337 Fleming Rd | $534,990 | 3 bed / 3 bath | Available |
| 2345 Fleming Rd | $537,735 | 3 bed / 3 bath | Available |
| 2341 Fleming Rd | $544,990 | 4 bed / 3 bath | Available |
| 2340 Fleming Rd | $569,990 | 4 bed / 3 bath | Available |
| 309 Brindle Dr | $574,000 | 4 bed / 3 bath | Available |
| 301 Brindle Dr | $599,990 | 4 bed / 4 bath | Available |
Source: McKee Homes
Contact builder

By pressing Contact builder, you agree that Zillow Group and other real estate professionals may call/text you about your inquiry, which may involve use of automated means and prerecorded/artificial voices and applies even if you are registered on a national or state Do Not Call list. You don't need to consent as a condition of buying any property, goods, or services. Message/data rates may apply. You also agree to our Terms of Use.
Learn how to advertise your homesEstimated market value
$474,600
$451,000 - $498,000
$2,433/mo
Price history
| Date | Event | Price |
|---|---|---|
| 4/13/2025 | Listed for sale | $474,990-18.5%$195/sqft |
Source: | ||
| 4/2/2025 | Listing removed | $582,990$239/sqft |
Source: | ||
| 3/31/2025 | Listed for sale | $582,990$239/sqft |
Source: | ||
| 1/8/2025 | Listing removed | $582,990$239/sqft |
Source: | ||
| 1/6/2025 | Listed for sale | $582,990$239/sqft |
Source: | ||
Public tax history
Monthly payment
Neighborhood: 27526
Nearby schools
GreatSchools rating
- 8/10Lincoln Heights ElementaryGrades: PK-5Distance: 1.7 mi
- 5/10Fuquay-Varina MiddleGrades: 6-8Distance: 2.4 mi
- 6/10Fuquay-Varina HighGrades: 9-12Distance: 2.6 mi
Schools provided by the builder
- Elementary: Lincoln Heigh
- Middle: Fuquay-Varina Middle
- High: Fuquay-Varina High
- District: Wake County
Source: McKee Homes. This data may not be complete. We recommend contacting the local school district to confirm school assignments for this home.
