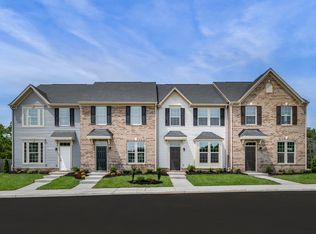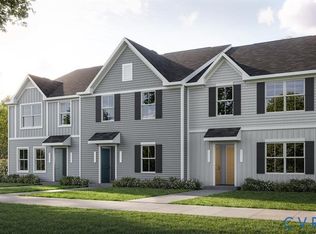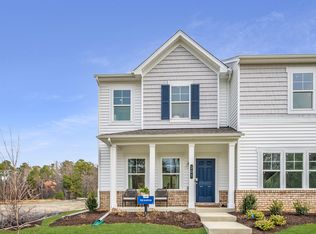Floor plan: Chestnut, Landmark Condos, Sandston, VA 23150
Buildable plan
This is a floor plan you could choose to build within this community.
View move-in ready homesWhat's special
- 238 |
- 12 |
Likely to sell faster than
Travel times
Schedule tour
Select your preferred tour type — either in-person or real-time video tour — then discuss available options with the builder representative you're connected with.
Facts & features
Interior
Bedrooms & bathrooms
- Bedrooms: 3
- Bathrooms: 2
- Full bathrooms: 2
Interior area
- Total interior livable area: 1,102 sqft
Video & virtual tour
Property
Features
- Levels: 1.0
- Stories: 1
Construction
Type & style
- Home type: Condo
- Property subtype: Condominium
Condition
- New Construction
- New construction: Yes
Details
- Builder name: Ryan Homes
Community & HOA
Community
- Subdivision: Landmark Condos
Location
- Region: Sandston
Financial & listing details
- Price per square foot: $248/sqft
- Date on market: 2/10/2026
About the community
Source: Ryan Homes
1 home in this community
Available homes
| Listing | Price | Bed / bath | Status |
|---|---|---|---|
| 533 Destination Way #A | $239,990 | 2 bed / 2 bath | Available |
Source: Ryan Homes
Contact builder

By pressing Contact builder, you agree that Zillow Group and other real estate professionals may call/text you about your inquiry, which may involve use of automated means and prerecorded/artificial voices and applies even if you are registered on a national or state Do Not Call list. You don't need to consent as a condition of buying any property, goods, or services. Message/data rates may apply. You also agree to our Terms of Use.
Learn how to advertise your homesEstimated market value
$272,800
$259,000 - $286,000
$2,123/mo
Price history
| Date | Event | Price |
|---|---|---|
| 2/1/2026 | Price change | $272,990+1.1%$248/sqft |
Source: | ||
| 1/13/2026 | Price change | $269,990+1.9%$245/sqft |
Source: | ||
| 11/7/2025 | Price change | $264,990-3.6%$240/sqft |
Source: | ||
| 11/2/2025 | Price change | $274,990+5.8%$250/sqft |
Source: | ||
| 10/31/2025 | Price change | $259,990-3.7%$236/sqft |
Source: | ||
Public tax history
Monthly payment
Neighborhood: 23150
Nearby schools
GreatSchools rating
- 4/10Seven Pines Elementary SchoolGrades: PK-5Distance: 1.1 mi
- 3/10Elko Middle SchoolGrades: 6-8Distance: 2.9 mi
- 2/10Varina High SchoolGrades: 9-12Distance: 6.1 mi
Schools provided by the builder
- District: Henrico County
Source: Ryan Homes. This data may not be complete. We recommend contacting the local school district to confirm school assignments for this home.




