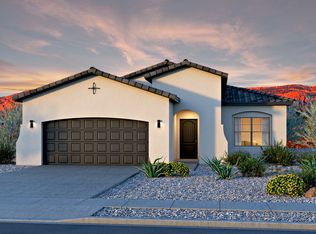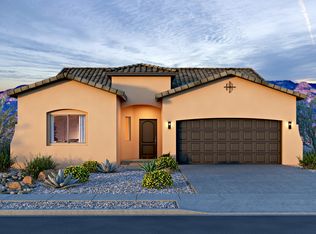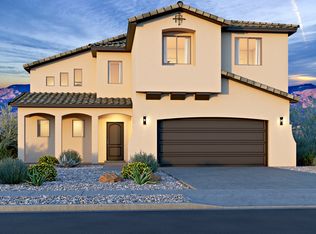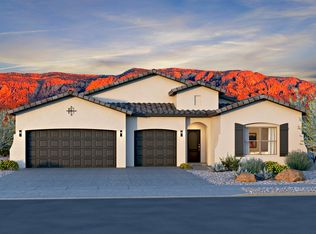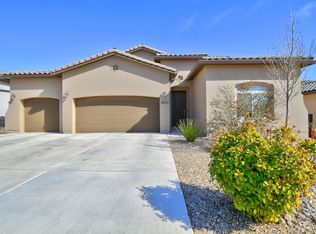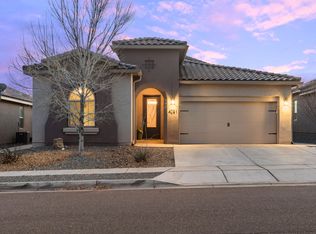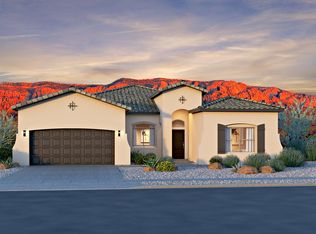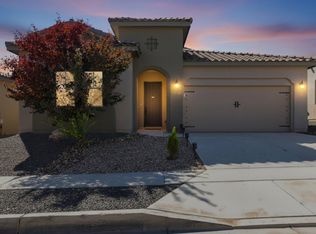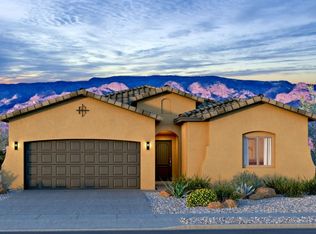Buildable plan: The Marilyn II, Lomas Encantadas - 1E, Rio Rancho, NM 87144
Buildable plan
This is a floor plan you could choose to build within this community.
View move-in ready homesWhat's special
- 69 |
- 4 |
Travel times
Schedule tour
Select your preferred tour type — either in-person or real-time video tour — then discuss available options with the builder representative you're connected with.
Facts & features
Interior
Bedrooms & bathrooms
- Bedrooms: 3
- Bathrooms: 3
- Full bathrooms: 2
- 1/2 bathrooms: 1
Interior area
- Total interior livable area: 2,303 sqft
Video & virtual tour
Property
Parking
- Total spaces: 3
- Parking features: Garage
- Garage spaces: 3
Features
- Levels: 1.0
- Stories: 1
Construction
Type & style
- Home type: SingleFamily
- Property subtype: Single Family Residence
Condition
- New Construction
- New construction: Yes
Details
- Builder name: Abrazo Homes
Community & HOA
Community
- Subdivision: Lomas Encantadas - 1E
Location
- Region: Rio Rancho
Financial & listing details
- Price per square foot: $222/sqft
- Date on market: 1/4/2026
About the community
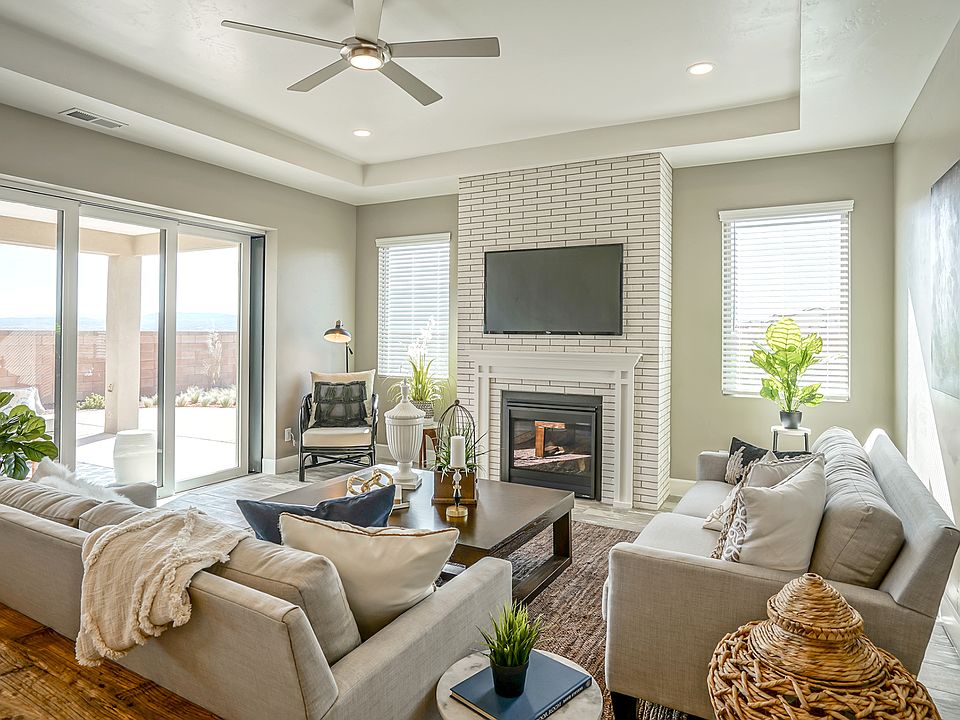
Source: Abrazo Homes
8 homes in this community
Homes based on this plan
| Listing | Price | Bed / bath | Status |
|---|---|---|---|
| 6903 Ava Rd NE | $553,285 | 3 bed / 3 bath | Available |
| 6923 Ava Rd NE | $558,280 | 3 bed / 3 bath | Under construction |
Other available homes
| Listing | Price | Bed / bath | Status |
|---|---|---|---|
| 6908 Ava Rd NE | $499,900 | 3 bed / 2 bath | Available |
| 6817 Preston Rd NE | $545,055 | 3 bed / 3 bath | Available |
| 6921 Archer Rd NE | $589,900 | 4 bed / 4 bath | Available |
| 6805 Preston Rd NE | $534,200 | 3 bed / 3 bath | Under construction |
| 6929 Archer Rd NE | $646,175 | 4 bed / 4 bath | Under construction |
| 6925 Archer Rd NE | $695,010 | 4 bed / 3 bath | Under construction |
Source: Abrazo Homes
Contact builder
By pressing Contact builder, you agree that Zillow Group and other real estate professionals may call/text you about your inquiry, which may involve use of automated means and prerecorded/artificial voices and applies even if you are registered on a national or state Do Not Call list. You don't need to consent as a condition of buying any property, goods, or services. Message/data rates may apply. You also agree to our Terms of Use.
Learn how to advertise your homesEstimated market value
Not available
Estimated sales range
Not available
$2,807/mo
Price history
| Date | Event | Price |
|---|---|---|
| 11/18/2025 | Price change | $511,990+0.8%$222/sqft |
Source: Abrazo Homes Report a problem | ||
| 5/15/2025 | Price change | $507,990-1%$221/sqft |
Source: Abrazo Homes Report a problem | ||
| 2/8/2025 | Price change | $512,990+1.6%$223/sqft |
Source: Abrazo Homes Report a problem | ||
| 11/16/2024 | Price change | $504,990+1%$219/sqft |
Source: Abrazo Homes Report a problem | ||
| 6/21/2024 | Listed for sale | $499,990$217/sqft |
Source: Abrazo Homes Report a problem | ||
Public tax history
Monthly payment
Neighborhood: 87144
Nearby schools
GreatSchools rating
- 6/10Sandia Vista Elementary SchoolGrades: PK-5Distance: 0.4 mi
- 8/10Mountain View Middle SchoolGrades: 6-8Distance: 0.3 mi
- 7/10V Sue Cleveland High SchoolGrades: 9-12Distance: 3 mi
Schools provided by the builder
- Elementary: Sandia Vista
- Middle: Mountain View
- High: V. Sue Cleveland
- District: Rio Rancho Public School District
Source: Abrazo Homes. This data may not be complete. We recommend contacting the local school district to confirm school assignments for this home.
