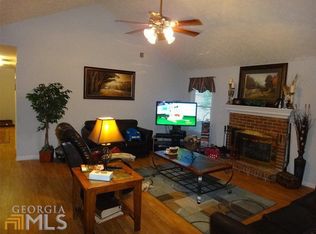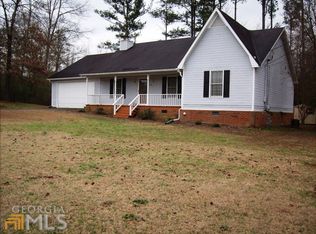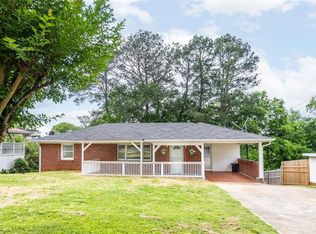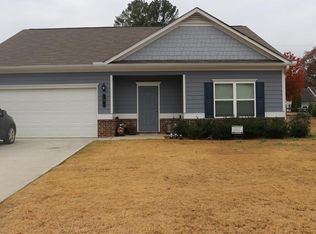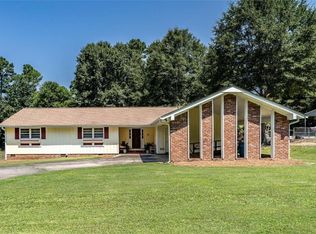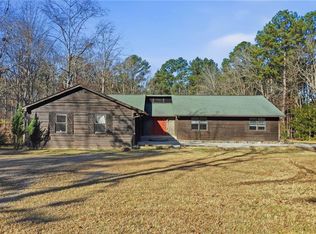Buildable plan: The Benson II, Longbrooke, Rome, GA 30161
Buildable plan
This is a floor plan you could choose to build within this community.
View move-in ready homesWhat's special
- 168 |
- 11 |
Travel times
Schedule tour
Select your preferred tour type — either in-person or real-time video tour — then discuss available options with the builder representative you're connected with.
Facts & features
Interior
Bedrooms & bathrooms
- Bedrooms: 3
- Bathrooms: 3
- Full bathrooms: 2
- 1/2 bathrooms: 1
Heating
- Natural Gas, Electric, Heat Pump
Cooling
- Central Air
Features
- Walk-In Closet(s)
Interior area
- Total interior livable area: 1,813 sqft
Video & virtual tour
Property
Parking
- Total spaces: 2
- Parking features: Attached
- Attached garage spaces: 2
Features
- Levels: 2.0
- Stories: 2
Construction
Type & style
- Home type: SingleFamily
- Property subtype: Single Family Residence
Condition
- New Construction
- New construction: Yes
Details
- Builder name: Smith Douglas Homes
Community & HOA
Community
- Subdivision: Longbrooke
Location
- Region: Rome
Financial & listing details
- Price per square foot: $143/sqft
- Date on market: 12/17/2025
About the community
Source: Smith Douglas Homes
1 home in this community
Available homes
| Listing | Price | Bed / bath | Status |
|---|---|---|---|
| 36 Busby Ln | $278,900 | 4 bed / 3 bath | Available |
Source: Smith Douglas Homes
Contact builder

By pressing Contact builder, you agree that Zillow Group and other real estate professionals may call/text you about your inquiry, which may involve use of automated means and prerecorded/artificial voices and applies even if you are registered on a national or state Do Not Call list. You don't need to consent as a condition of buying any property, goods, or services. Message/data rates may apply. You also agree to our Terms of Use.
Learn how to advertise your homesEstimated market value
Not available
Estimated sales range
Not available
$2,301/mo
Price history
| Date | Event | Price |
|---|---|---|
| 4/8/2025 | Price change | $259,900-1.1%$143/sqft |
Source: | ||
| 4/1/2025 | Price change | $262,900+0.8%$145/sqft |
Source: | ||
| 2/13/2025 | Price change | $260,900+0.8%$144/sqft |
Source: | ||
| 6/20/2024 | Price change | $258,900+0.8%$143/sqft |
Source: | ||
| 4/1/2024 | Price change | $256,900+0.4%$142/sqft |
Source: | ||
Public tax history
Monthly payment
Neighborhood: 30161
Nearby schools
GreatSchools rating
- NAPepperell Primary SchoolGrades: PK-1Distance: 1.4 mi
- 6/10Pepperell High SchoolGrades: 8-12Distance: 1.2 mi
- 5/10Pepperell Elementary SchoolGrades: 2-4Distance: 1.8 mi
