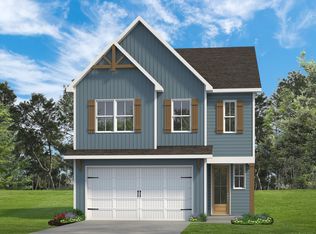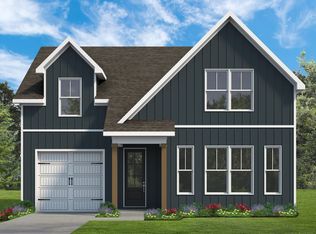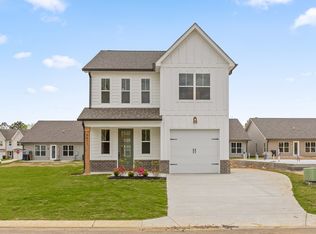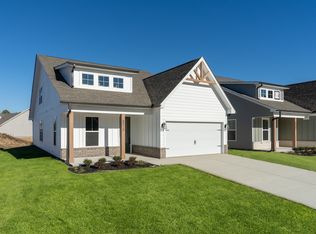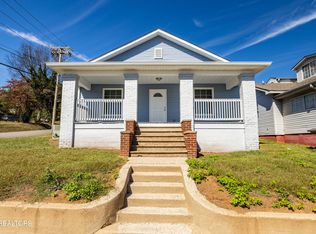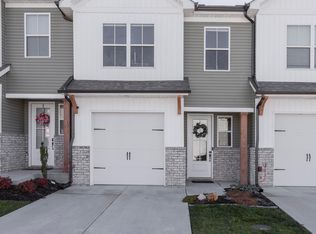Buildable plan: The Iris, Luna Ridge, Lenoir City, TN 37771
Buildable plan
This is a floor plan you could choose to build within this community.
View move-in ready homesWhat's special
- 401 |
- 20 |
Travel times
Schedule tour
Select your preferred tour type — either in-person or real-time video tour — then discuss available options with the builder representative you're connected with.
Facts & features
Interior
Bedrooms & bathrooms
- Bedrooms: 2
- Bathrooms: 2
- Full bathrooms: 2
Heating
- Electric, Heat Pump
Cooling
- Central Air
Features
- Walk-In Closet(s)
- Windows: Double Pane Windows
Interior area
- Total interior livable area: 1,420 sqft
Video & virtual tour
Property
Parking
- Total spaces: 2
- Parking features: Attached
- Attached garage spaces: 2
Features
- Levels: 1.0
- Stories: 1
- Patio & porch: Patio
Construction
Type & style
- Home type: Townhouse
- Property subtype: Townhouse
Materials
- Brick, Vinyl Siding, Wood Siding, Other
- Roof: Asphalt
Condition
- New Construction
- New construction: Yes
Details
- Builder name: Turner Homes
Community & HOA
Community
- Subdivision: Luna Ridge
Location
- Region: Lenoir City
Financial & listing details
- Price per square foot: $246/sqft
- Date on market: 12/12/2025
About the community
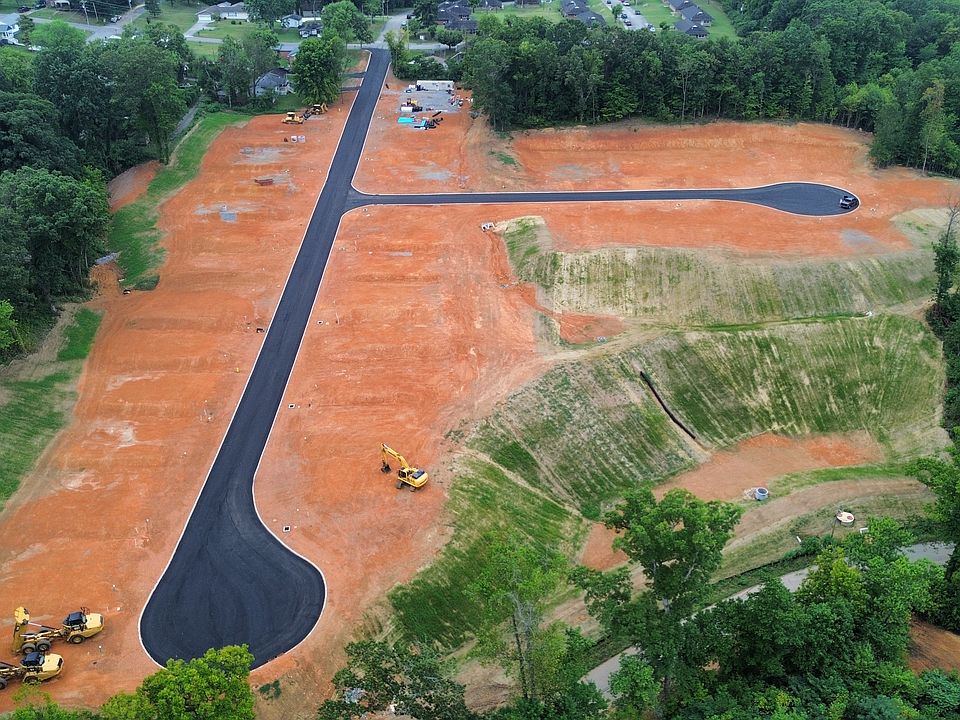
Source: Turner Homes
Contact builder
By pressing Contact builder, you agree that Zillow Group and other real estate professionals may call/text you about your inquiry, which may involve use of automated means and prerecorded/artificial voices and applies even if you are registered on a national or state Do Not Call list. You don't need to consent as a condition of buying any property, goods, or services. Message/data rates may apply. You also agree to our Terms of Use.
Learn how to advertise your homesEstimated market value
$347,800
$330,000 - $365,000
$2,067/mo
Price history
| Date | Event | Price |
|---|---|---|
| 10/13/2025 | Listed for sale | $349,000$246/sqft |
Source: Turner Homes Report a problem | ||
Public tax history
Monthly payment
Neighborhood: 37771
Nearby schools
GreatSchools rating
- 4/10Lenoir City Elementary SchoolGrades: PK-3Distance: 0.7 mi
- 6/10Lenoir City Middle SchoolGrades: 4-8Distance: 1.2 mi
- 6/10Lenoir City High SchoolGrades: 9-12Distance: 1 mi
Schools provided by the builder
- Elementary: Lenoir City Elementary School
- Middle: Lenoir City Intermediate/Middle School
- High: Lenoir City High School
- District: Loudon County
Source: Turner Homes. This data may not be complete. We recommend contacting the local school district to confirm school assignments for this home.
