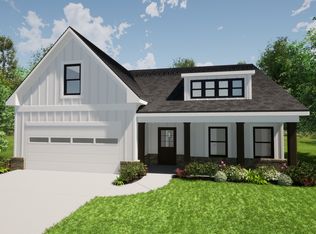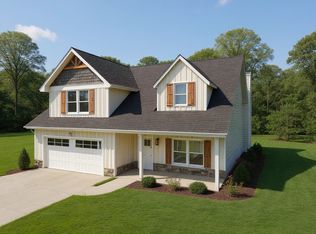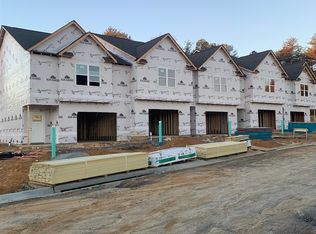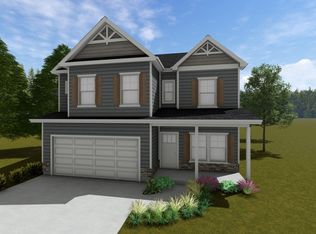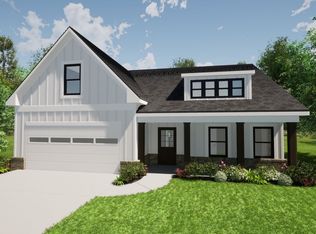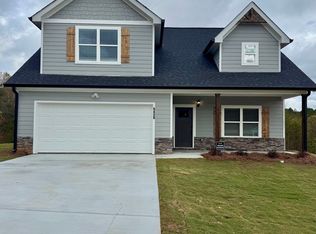Buildable plan: The Conner, Magnolia Station, Lula, GA 30554
Buildable plan
This is a floor plan you could choose to build within this community.
View move-in ready homesWhat's special
- 41 |
- 4 |
Travel times
Schedule tour
Facts & features
Interior
Bedrooms & bathrooms
- Bedrooms: 4
- Bathrooms: 3
- Full bathrooms: 2
- 1/2 bathrooms: 1
Cooling
- Central Air
Features
- Walk-In Closet(s)
- Has fireplace: Yes
Interior area
- Total interior livable area: 2,903 sqft
Video & virtual tour
Property
Parking
- Total spaces: 2
- Parking features: Attached
- Attached garage spaces: 2
Features
- Levels: 2.0
- Stories: 2
- Patio & porch: Patio
Construction
Type & style
- Home type: SingleFamily
- Property subtype: Single Family Residence
Materials
- Concrete
Condition
- New Construction
- New construction: Yes
Details
- Builder name: A & R Communities
Community & HOA
Community
- Subdivision: Magnolia Station
Location
- Region: Lula
Financial & listing details
- Price per square foot: $141/sqft
- Date on market: 11/9/2025
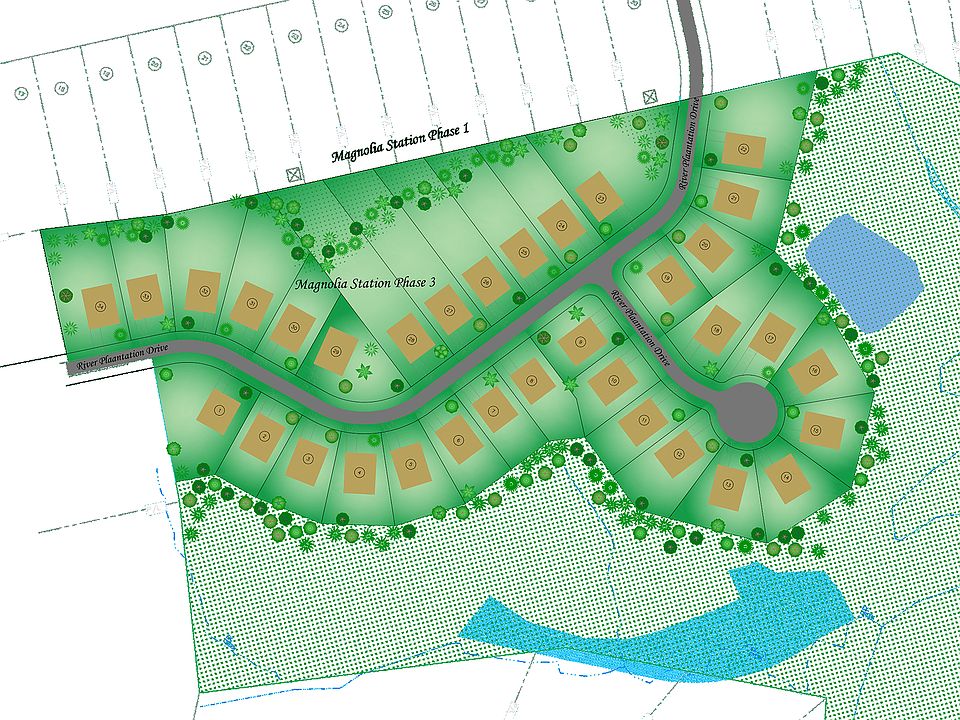
Source: A & R Communities
4 homes in this community
Available homes
| Listing | Price | Bed / bath | Status |
|---|---|---|---|
| 6408 River Plantation Dr | $379,900 | 3 bed / 3 bath | Available |
| 6405 River Plantation Dr | $394,900 | 4 bed / 4 bath | Available |
| 6412 River Plantation Dr | $409,900 | 4 bed / 3 bath | Available |
| 6416 River Plantation Dr | $409,900 | 4 bed / 4 bath | Available |
Source: A & R Communities
Contact agent
By pressing Contact agent, you agree that Zillow Group and its affiliates, and may call/text you about your inquiry, which may involve use of automated means and prerecorded/artificial voices. You don't need to consent as a condition of buying any property, goods or services. Message/data rates may apply. You also agree to our Terms of Use. Zillow does not endorse any real estate professionals. We may share information about your recent and future site activity with your agent to help them understand what you're looking for in a home.
Learn how to advertise your homesEstimated market value
$408,000
$388,000 - $428,000
$2,639/mo
Price history
| Date | Event | Price |
|---|---|---|
| 11/9/2025 | Listed for sale | $409,900$141/sqft |
Source: | ||
Public tax history
Monthly payment
Neighborhood: 30554
Nearby schools
GreatSchools rating
- 7/10Lula Elementary SchoolGrades: PK-5Distance: 2.2 mi
- 5/10East Hall Middle SchoolGrades: 6-8Distance: 7.3 mi
- 5/10East Hall High SchoolGrades: 9-12Distance: 5.6 mi
Schools provided by the builder
- Elementary: Lula Elementary
- Middle: East Hall Middle School
- High: East Hall High School
- District: Hall County
Source: A & R Communities. This data may not be complete. We recommend contacting the local school district to confirm school assignments for this home.


