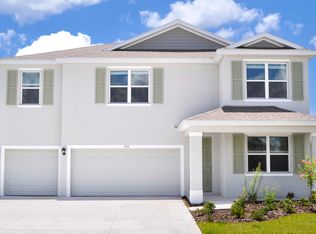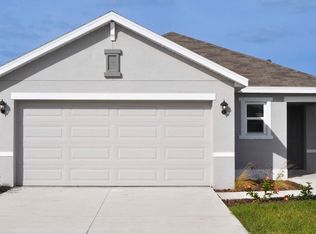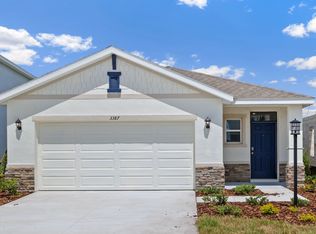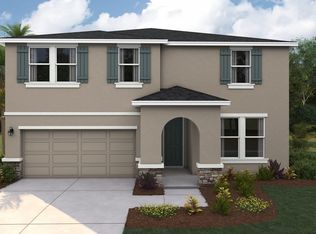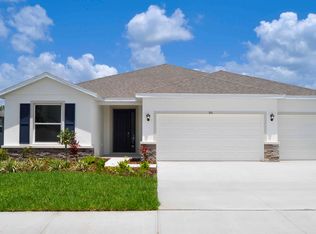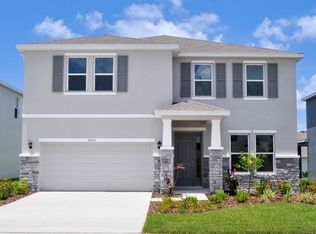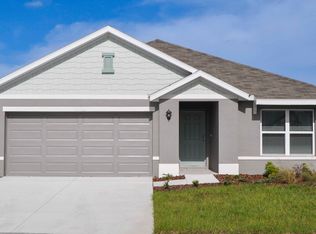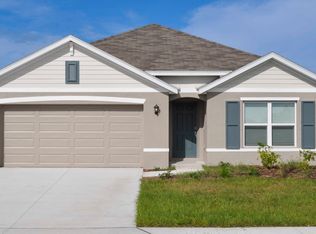Buildable plan: Holden, Oakfield Trails, Parrish, FL 34219
Buildable plan
This is a floor plan you could choose to build within this community.
View move-in ready homesWhat's special
- 22 |
- 5 |
Travel times
Schedule tour
Select your preferred tour type — either in-person or real-time video tour — then discuss available options with the builder representative you're connected with.
Facts & features
Interior
Bedrooms & bathrooms
- Bedrooms: 4
- Bathrooms: 3
- Full bathrooms: 3
Interior area
- Total interior livable area: 3,313 sqft
Video & virtual tour
Property
Parking
- Total spaces: 2
- Parking features: Garage
- Garage spaces: 2
Features
- Levels: 2.0
- Stories: 2
Construction
Type & style
- Home type: SingleFamily
- Property subtype: Single Family Residence
Condition
- New Construction
- New construction: Yes
Details
- Builder name: D.R. Horton
Community & HOA
Community
- Subdivision: Oakfield Trails
Location
- Region: Parrish
Financial & listing details
- Price per square foot: $142/sqft
- Date on market: 1/17/2026
About the community
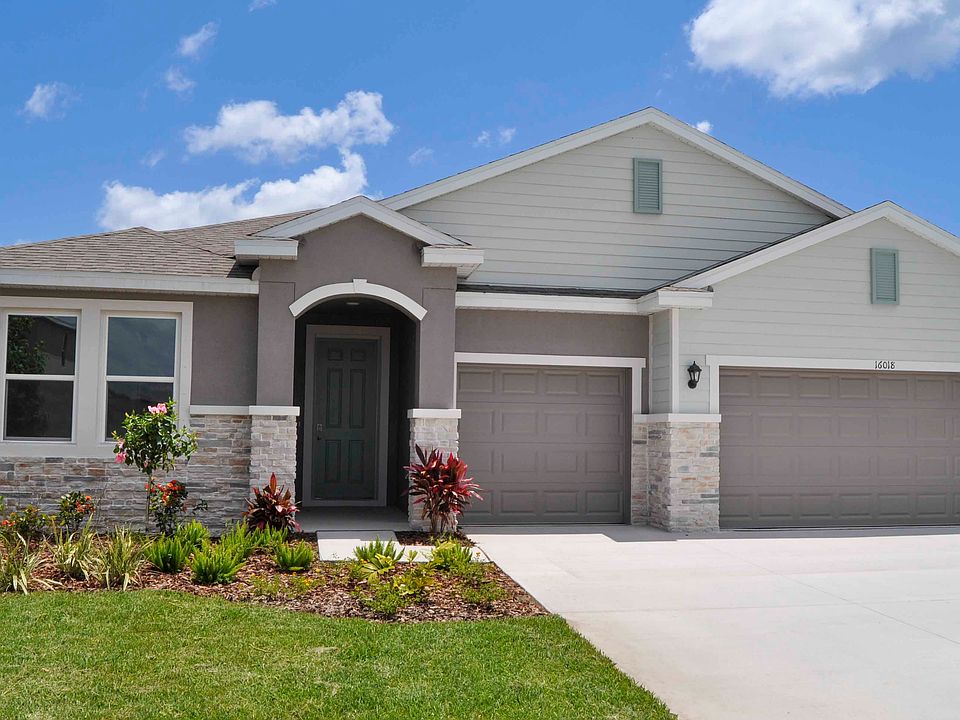
Source: DR Horton
27 homes in this community
Available homes
| Listing | Price | Bed / bath | Status |
|---|---|---|---|
| 9961 Morning Meadowlark Trl | $334,000 | 4 bed / 2 bath | Available |
| 10709 Monarch Wood Gln | $335,990 | 3 bed / 2 bath | Available |
| 9991 Morning Meadowlark Trl | $337,250 | 3 bed / 2 bath | Available |
| 10943 Rabbit Grove Trl | $357,000 | 3 bed / 2 bath | Available |
| 9977 Morning Meadowlark Trl | $357,000 | 4 bed / 3 bath | Available |
| 10944 Rabbit Grove Trl | $364,000 | 3 bed / 2 bath | Available |
| 10541 Grain Silo Trl | $365,990 | 4 bed / 2 bath | Available |
| 10940 Rabbit Grove Trl | $377,000 | 4 bed / 2 bath | Available |
| 10729 Monarch Wood Gln | $391,990 | 4 bed / 3 bath | Available |
| 10935 Rabbit Grove Trl | $397,000 | 4 bed / 2 bath | Available |
| 10613 Fern Hollow Run | $404,000 | 4 bed / 3 bath | Available |
| 10655 Monarch Wood Gln | $407,990 | 5 bed / 3 bath | Available |
| 10714 Rabbit Grove Trl | $412,990 | 4 bed / 3 bath | Available |
| 10939 Rabbit Grove Trl | $415,500 | 5 bed / 3 bath | Available |
| 9972 Morning Meadowlark Trl | $418,990 | 5 bed / 3 bath | Available |
| 10718 Rabbit Grove Trl | $443,990 | 4 bed / 3 bath | Available |
| 10710 Rabbit Grove Trl | $462,990 | 5 bed / 3 bath | Available |
| 10625 Fern Hollow Run | $468,990 | 5 bed / 3 bath | Available |
| 10706 Rabbit Grove Trl | $477,000 | 4 bed / 3 bath | Available |
| 10405 Woodland Garden Way | $497,000 | 4 bed / 3 bath | Available |
| 10636 Rabbit Grove Trl | $547,000 | 5 bed / 4 bath | Available |
| 10644 Rabbit Grove Trl | $594,000 | 5 bed / 5 bath | Available |
| 10659 Monarch Wood Gln | $307,000 | 3 bed / 2 bath | Pending |
| 9973 Morning Meadowlark Trl | $317,000 | 3 bed / 2 bath | Pending |
| 9981 Morning Meadowlark Trl | $324,000 | 4 bed / 2 bath | Pending |
| 9969 Morning Meadowlark Trl | $404,000 | 5 bed / 3 bath | Pending |
| 10624 Rabbit Grove Trl | $517,000 | 4 bed / 4 bath | Pending |
Source: DR Horton
Contact builder

By pressing Contact builder, you agree that Zillow Group and other real estate professionals may call/text you about your inquiry, which may involve use of automated means and prerecorded/artificial voices and applies even if you are registered on a national or state Do Not Call list. You don't need to consent as a condition of buying any property, goods, or services. Message/data rates may apply. You also agree to our Terms of Use.
Learn how to advertise your homesEstimated market value
$468,400
$445,000 - $492,000
$3,202/mo
Price history
| Date | Event | Price |
|---|---|---|
| 11/22/2025 | Listed for sale | $469,990$142/sqft |
Source: | ||
Public tax history
Monthly payment
Neighborhood: 34219
Nearby schools
GreatSchools rating
- 4/10Parrish Community High SchoolGrades: Distance: 2 mi
- 4/10Buffalo Creek Middle SchoolGrades: 6-8Distance: 2.9 mi
- 6/10Virgil Mills Elementary SchoolGrades: PK-5Distance: 2.9 mi
Schools provided by the builder
- Elementary: Virgil Mills Elementary School
- Middle: Buffalo Creek Middle School
- High: Parrish Community High School
- District: School District of Manatee County
Source: DR Horton. This data may not be complete. We recommend contacting the local school district to confirm school assignments for this home.
