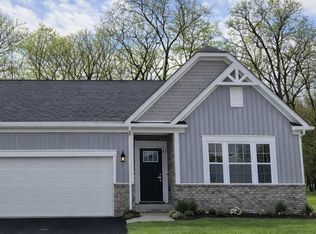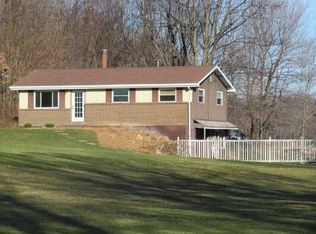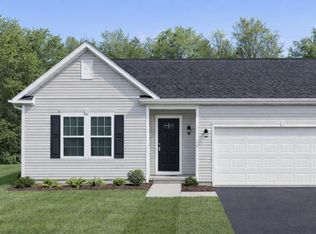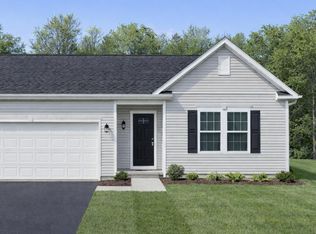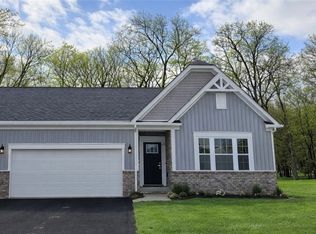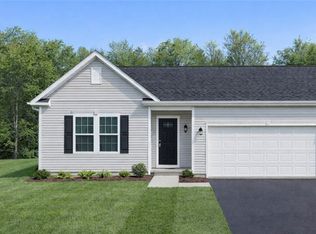Buildable plan: St Abigail, Ridgeview Estates, Sarver, PA 16055
Buildable plan
This is a floor plan you could choose to build within this community.
View move-in ready homesWhat's special
- 96 |
- 1 |
Travel times
Schedule tour
Select your preferred tour type — either in-person or real-time video tour — then discuss available options with the builder representative you're connected with.
Facts & features
Interior
Bedrooms & bathrooms
- Bedrooms: 2
- Bathrooms: 2
- Full bathrooms: 2
Interior area
- Total interior livable area: 1,498 sqft
Video & virtual tour
Property
Parking
- Total spaces: 2
- Parking features: Garage
- Garage spaces: 2
Features
- Levels: 1.0
- Stories: 1
Construction
Type & style
- Home type: Townhouse
- Property subtype: Townhouse
Condition
- New Construction
- New construction: Yes
Details
- Builder name: Maronda Homes
Community & HOA
Community
- Subdivision: Ridgeview Estates
Location
- Region: Sarver
Financial & listing details
- Price per square foot: $214/sqft
- Date on market: 1/20/2026
About the community
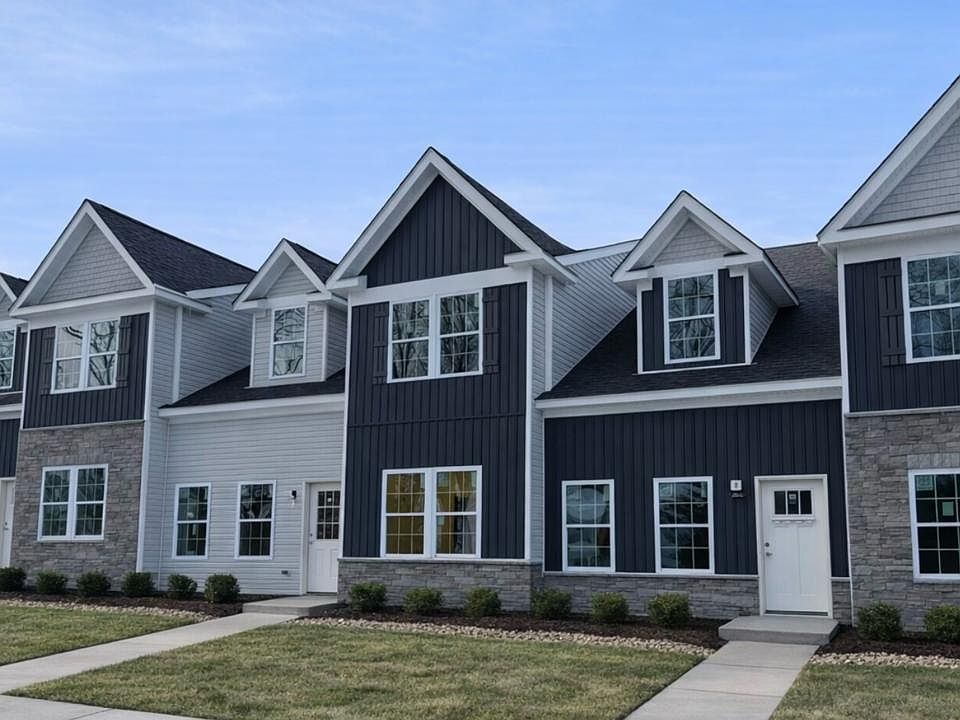
Source: Maronda Homes
5 homes in this community
Homes based on this plan
| Listing | Price | Bed / bath | Status |
|---|---|---|---|
| 175 Raven Cir | $334,990 | 2 bed / 2 bath | Move-in ready |
| 173 Raven Cir | $339,990 | 2 bed / 2 bath | Move-in ready |
Other available homes
| Listing | Price | Bed / bath | Status |
|---|---|---|---|
| 103 Blue Bird Ln #218 | $314,990 | 3 bed / 3 bath | Available |
| 101 Blue Bird Ln #219 | $332,990 | 3 bed / 3 bath | Available |
| 175 Raven Cir #248A | $334,990 | 2 bed / 2 bath | Available |
Source: Maronda Homes
Contact builder

By pressing Contact builder, you agree that Zillow Group and other real estate professionals may call/text you about your inquiry, which may involve use of automated means and prerecorded/artificial voices and applies even if you are registered on a national or state Do Not Call list. You don't need to consent as a condition of buying any property, goods, or services. Message/data rates may apply. You also agree to our Terms of Use.
Learn how to advertise your homesEstimated market value
Not available
Estimated sales range
Not available
$2,151/mo
Price history
| Date | Event | Price |
|---|---|---|
| 2/5/2026 | Price change | $319,885+0.3%$214/sqft |
Source: | ||
| 3/5/2025 | Price change | $318,990+1.9%$213/sqft |
Source: | ||
| 6/25/2024 | Price change | $312,990-0.5%$209/sqft |
Source: | ||
| 6/19/2024 | Price change | $314,480+0.5%$210/sqft |
Source: | ||
| 4/23/2024 | Listed for sale | $312,990$209/sqft |
Source: | ||
Public tax history
Monthly payment
Neighborhood: 16055
Nearby schools
GreatSchools rating
- 7/10Buffalo El SchoolGrades: K-5Distance: 1.6 mi
- 7/10Freeport Area Middle SchoolGrades: 6-8Distance: 3.8 mi
- 9/10Freeport Area Senior High SchoolGrades: 9-12Distance: 3.9 mi
Schools provided by the builder
- Elementary: Buffalo Elementary School
- Middle: Freeport Area Junior High School
- High: Freeport Area Senior High School
- District: Freeport Area
Source: Maronda Homes. This data may not be complete. We recommend contacting the local school district to confirm school assignments for this home.
