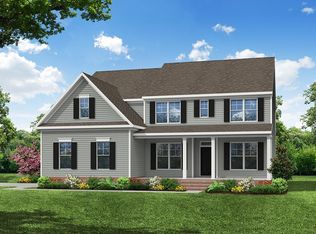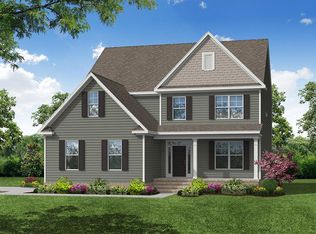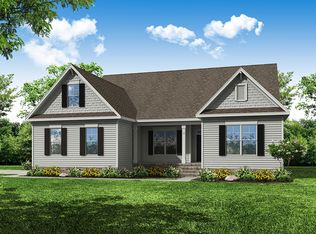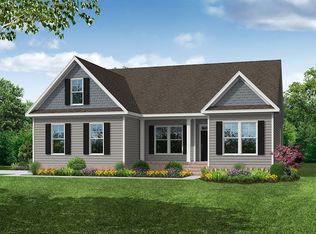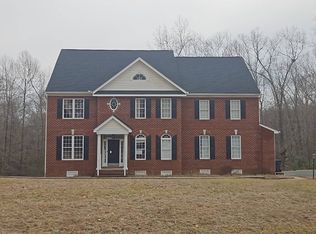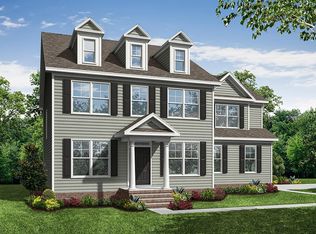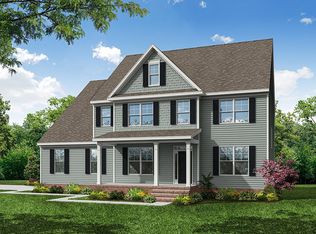Buildable plan: Davidson, Rock Creek, Mechanicsville, VA 23111
Buildable plan
This is a floor plan you could choose to build within this community.
View move-in ready homesWhat's special
- 127 |
- 5 |
Travel times
Schedule tour
Select your preferred tour type — either in-person or real-time video tour — then discuss available options with the builder representative you're connected with.
Facts & features
Interior
Bedrooms & bathrooms
- Bedrooms: 5
- Bathrooms: 3
- Full bathrooms: 3
Cooling
- Central Air
Interior area
- Total interior livable area: 3,047 sqft
Property
Parking
- Total spaces: 2
- Parking features: Garage
- Garage spaces: 2
Features
- Levels: 2.0
- Stories: 2
Construction
Type & style
- Home type: SingleFamily
- Property subtype: Single Family Residence
Condition
- New Construction
- New construction: Yes
Details
- Builder name: Eastwood Homes
Community & HOA
Community
- Subdivision: Rock Creek
HOA
- Has HOA: Yes
Location
- Region: Mechanicsville
Financial & listing details
- Price per square foot: $220/sqft
- Date on market: 1/12/2026
About the community
Source: Eastwood Homes
3 homes in this community
Available homes
| Listing | Price | Bed / bath | Status |
|---|---|---|---|
| 4041 Tredon Rd | $849,990 | 5 bed / 5 bath | Available |
| 8450 Roden Dr | $859,990 | 5 bed / 4 bath | Available |
| 4041 Tredon Dr | $849,990 | 5 bed / 5 bath | Under construction |
Source: Eastwood Homes
Contact builder

By pressing Contact builder, you agree that Zillow Group and other real estate professionals may call/text you about your inquiry, which may involve use of automated means and prerecorded/artificial voices and applies even if you are registered on a national or state Do Not Call list. You don't need to consent as a condition of buying any property, goods, or services. Message/data rates may apply. You also agree to our Terms of Use.
Learn how to advertise your homesEstimated market value
Not available
Estimated sales range
Not available
$3,599/mo
Price history
| Date | Event | Price |
|---|---|---|
| 8/20/2024 | Listed for sale | $669,990$220/sqft |
Source: | ||
Public tax history
Monthly payment
Neighborhood: 23111
Nearby schools
GreatSchools rating
- 6/10Battlefield Park Elementary SchoolGrades: PK-5Distance: 5.7 mi
- 5/10Bell Creek MiddleGrades: 6-8Distance: 8.2 mi
- 7/10Mechanicsville High SchoolGrades: 9-12Distance: 8.1 mi
