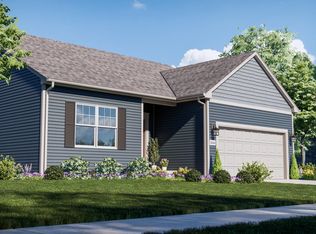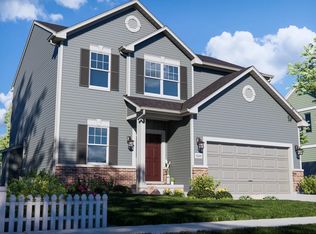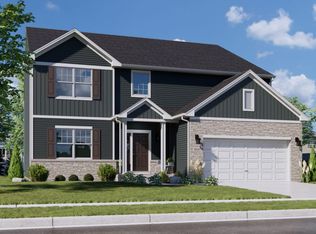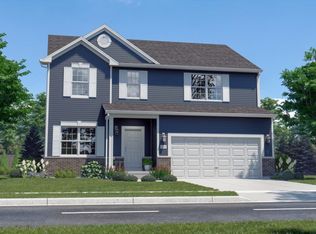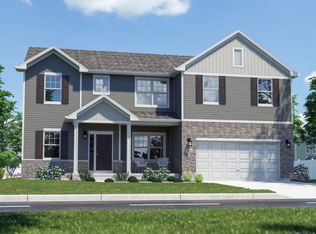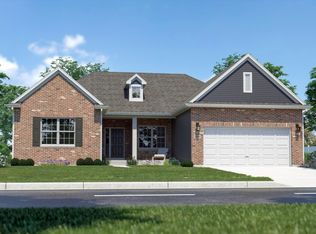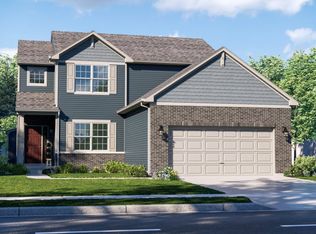The Sapphire is a beautifully designed new construction home in Northwest Indiana, expertly crafted to combine style and functionality. With 2,475 square feet of thoughtfully planned living space, this versatile home includes three bedrooms, a flexible loft area, and 2.5 baths, accommodating families and households of various sizes. Upon entering the home, you're welcomed by a bright foyer leading to a versatile flex space, ideal as a home office, playroom, or formal dining area. The heart of the home is an expansive great room, seamlessly flowing into the breakfast area and modern kitchen. Highlighted by a spacious island, premium appliances, and a convenient walk-in pantry, the kitchen is designed for culinary enthusiasts. Personalize your space by adding a sunroom or upgrading to a deluxe café kitchen. A mudroom and powder room conveniently positioned near the two-car garage add to everyday ease. The second floor hosts a luxurious primary suite featuring a spacious bedroom, large walk-in closet, and elegant bathroom. The versatile loft area provides additional flexibility-perfect as a game room, family lounge, or easily converted into a fourth bedroom. Two additional bedrooms share a full bathroom, and a second-floor laundry room plus multiple linen closets ensure added convenience and ample storage. The Sapphire also includes a basement, offering extra space for storage, entertainment, or future customization.
from $374,995
Buildable plan: Sapphire, Stone Mill Signature, Lowell, IN 46356
3beds
2,475sqft
Est.:
Single Family Residence
Built in 2026
-- sqft lot
$375,100 Zestimate®
$152/sqft
$-- HOA
Buildable plan
This is a floor plan you could choose to build within this community.
View move-in ready homesWhat's special
Versatile loft areaModern kitchenExpansive great roomGame roomLuxurious primary suiteVersatile flex spaceFamily lounge
- 36 |
- 3 |
Travel times
Schedule tour
Facts & features
Interior
Bedrooms & bathrooms
- Bedrooms: 3
- Bathrooms: 3
- Full bathrooms: 2
- 1/2 bathrooms: 1
Cooling
- Central Air
Interior area
- Total interior livable area: 2,475 sqft
Video & virtual tour
Property
Parking
- Total spaces: 2
- Parking features: Attached
- Attached garage spaces: 2
Construction
Type & style
- Home type: SingleFamily
- Property subtype: Single Family Residence
Condition
- New Construction
- New construction: Yes
Details
- Builder name: Providence Homes
Community & HOA
Community
- Subdivision: Stone Mill Signature
Location
- Region: Lowell
Financial & listing details
- Price per square foot: $152/sqft
- Date on market: 1/9/2026
About the community
Welcome to Stone Mill, a brand-new community in Lowell, Indiana, where timeless small-town charm meets the thoughtful design of modern new construction. Located in the heart of Northwest Indiana, Stone Mill offers the ideal setting for your next chapter-with beautifully crafted homes, an inviting neighborhood feel, and everyday conveniences just minutes away. This is where comfort, function, and flexibility come together. Our Signature Series homes range from 1,525 to over 2,940 square feet, with a mix of ranch and two-story layouts designed to adapt to the way you live. Whether you need a quiet space to work from home, room to entertain, or options like a main-floor in-law suite you'll find a floorplan that fits your lifestyle-and your future. From the moment you arrive, you'll feel the difference. These homes are filled with natural light, smart flow, and the kind of modern details that make everyday living easier. And with available three-car garages, sunrooms or cafe kitchens, and spa-inspired primary bath suites, there's room to personalize and elevate your space in a way that's truly your own. Set just minutes from shopping, dining, parks, and top-rated schools, Stone Mill makes it easy to love where you live. Whether you're settling into your forever home or moving up to something more tailored to your needs, this community offers the space, style, and setting to make it happen. Schedule your pre-sale appointment today and discover why life at Stone Mill just feels right.
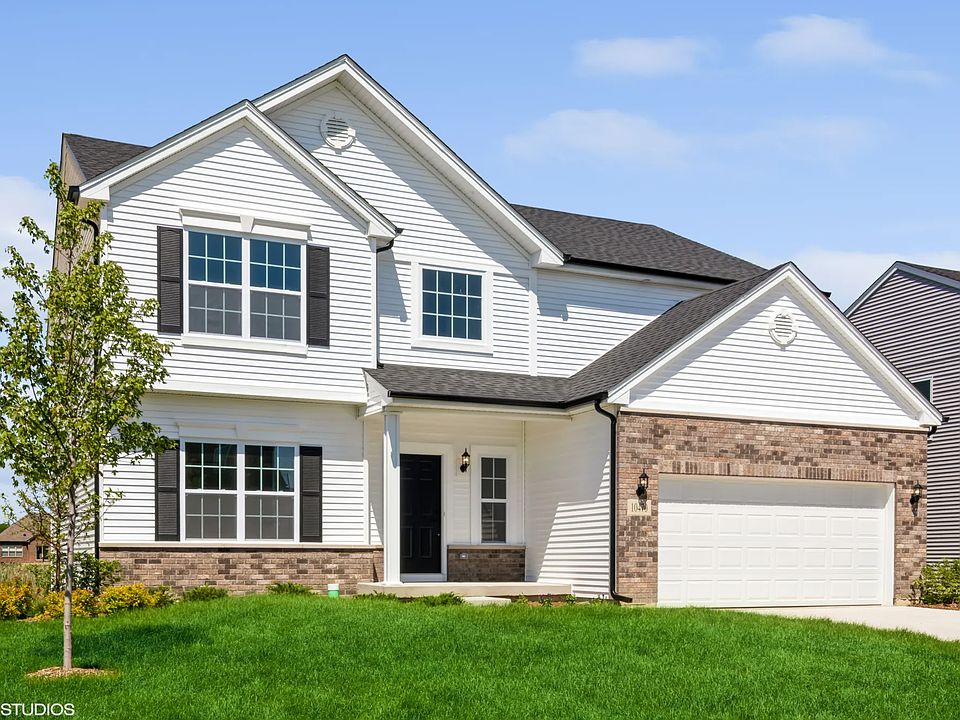
5920 Belshaw Road, Lowell, IN 46356
Source: Providence Homes
Contact agent
Connect with a local agent that can help you get answers to your questions.
By pressing Contact agent, you agree that Zillow Group and its affiliates, and may call/text you about your inquiry, which may involve use of automated means and prerecorded/artificial voices. You don't need to consent as a condition of buying any property, goods or services. Message/data rates may apply. You also agree to our Terms of Use. Zillow does not endorse any real estate professionals. We may share information about your recent and future site activity with your agent to help them understand what you're looking for in a home.
Learn how to advertise your homesEstimated market value
$375,100
$356,000 - $394,000
$3,167/mo
Price history
| Date | Event | Price |
|---|---|---|
| 10/14/2025 | Price change | $374,995+0.5%$152/sqft |
Source: Providence Homes Report a problem | ||
| 10/2/2025 | Listed for sale | $372,995$151/sqft |
Source: Providence Homes Report a problem | ||
Public tax history
Tax history is unavailable.
Monthly payment
Neighborhood: 46356
Nearby schools
GreatSchools rating
- 6/10Three Creeks Elementary SchoolGrades: K-5Distance: 1.8 mi
- 7/10Lowell Middle SchoolGrades: 6-8Distance: 1 mi
- 9/10Lowell Senior High SchoolGrades: 9-12Distance: 2.6 mi
