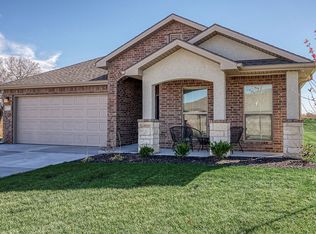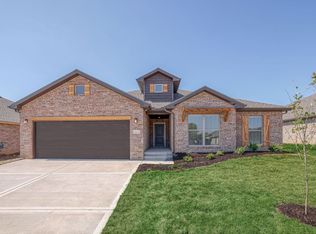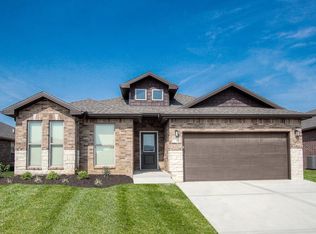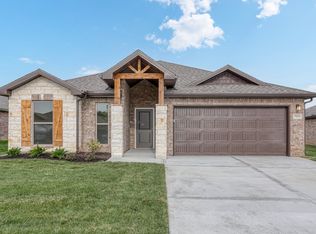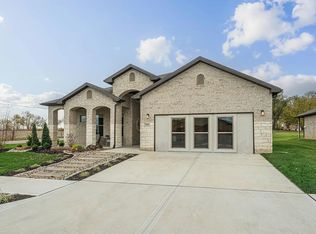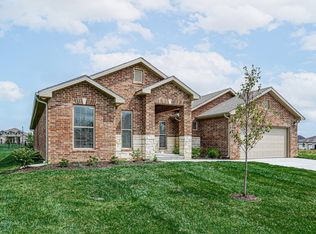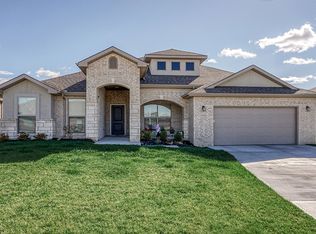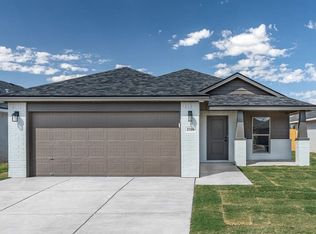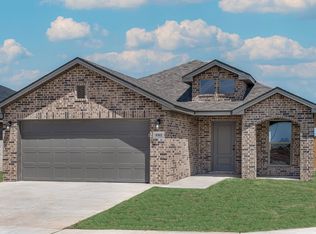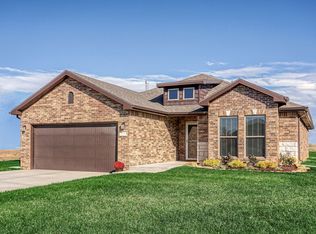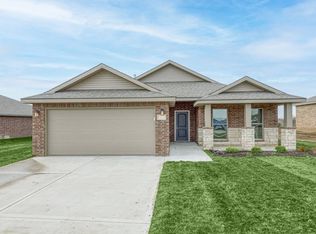Buildable plan: The Penelope, Stone Ridge, Lenexa, KS 66227
Buildable plan
This is a floor plan you could choose to build within this community.
View move-in ready homesWhat's special
- 192 |
- 19 |
Travel times
Schedule tour
Select your preferred tour type — either in-person or real-time video tour — then discuss available options with the builder representative you're connected with.
Facts & features
Interior
Bedrooms & bathrooms
- Bedrooms: 4
- Bathrooms: 3
- Full bathrooms: 3
Heating
- Natural Gas, Forced Air
Cooling
- Central Air
Features
- Wired for Data, Walk-In Closet(s)
- Windows: Double Pane Windows
- Has fireplace: Yes
Interior area
- Total interior livable area: 2,660 sqft
Property
Parking
- Total spaces: 2
- Parking features: Attached
- Attached garage spaces: 2
Features
- Patio & porch: Patio
Construction
Type & style
- Home type: SingleFamily
- Property subtype: Single Family Residence
Materials
- Brick, Other
- Roof: Asphalt,Composition
Condition
- New Construction
- New construction: Yes
Details
- Builder name: Arise Homes
Community & HOA
Community
- Security: Fire Sprinkler System
- Subdivision: Stone Ridge
Location
- Region: Lenexa
Financial & listing details
- Price per square foot: $217/sqft
- Date on market: 2/18/2026
About the community
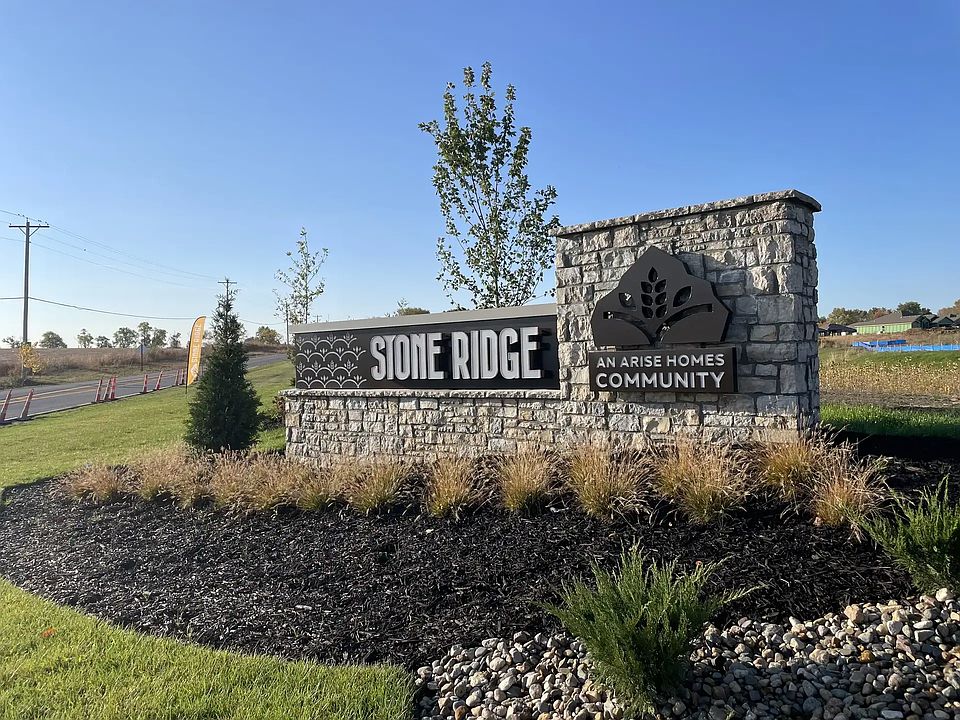
Source: Arise Homes
11 homes in this community
Available homes
| Listing | Price | Bed / bath | Status |
|---|---|---|---|
| 26584 W 83rd Ter | $412,325 | 3 bed / 2 bath | Move-in ready |
| 26555 W 83rd Ter | $402,900 | 3 bed / 2 bath | Available |
| 26544 W 83rd Ter | $562,450 | 4 bed / 3 bath | Available |
| 26819 W 83rd Ter | $425,950 | 3 bed / 2 bath | Available March 2026 |
| 26851 W 83rd Ter | $434,625 | 3 bed / 2 bath | Available March 2026 |
| 8334 Greentree Dr | $535,250 | 4 bed / 3 bath | Available March 2026 |
| 26827 W 83rd Ter | $415,700 | 3 bed / 2 bath | Available May 2026 |
| 8338 Cassidy St | $450,425 | 4 bed / 2 bath | Available June 2026 |
| 8315 Cassidy St | $415,500 | 3 bed / 2 bath | Available July 2026 |
| 8307 Cassidy St | $426,300 | 3 bed / 2 bath | Available July 2026 |
| 8331 Cassidy St | $448,500 | 4 bed / 2 bath | Available July 2026 |
Source: Arise Homes
Contact builder
By pressing Contact builder, you agree that Zillow Group and other real estate professionals may call/text you about your inquiry, which may involve use of automated means and prerecorded/artificial voices and applies even if you are registered on a national or state Do Not Call list. You don't need to consent as a condition of buying any property, goods, or services. Message/data rates may apply. You also agree to our Terms of Use.
Learn how to advertise your homesEstimated market value
$575,800
$547,000 - $605,000
$3,526/mo
Price history
| Date | Event | Price |
|---|---|---|
| 10/6/2025 | Listed for sale | $576,100$217/sqft |
Source: Arise Homes Report a problem | ||
Public tax history
Monthly payment
Neighborhood: 66227
Nearby schools
GreatSchools rating
- 8/10Mize Elementary SchoolGrades: PK-5Distance: 1.5 mi
- 8/10Lexington Trails Middle SchoolGrades: 6-8Distance: 5.1 mi
- 10/10De Soto High SchoolGrades: 8-12Distance: 5.2 mi
Schools provided by the builder
- Elementary: Mize Elementary School
- Middle: Lexington Trails Middle School
- High: De Soto High School
- District: De Soto School District
Source: Arise Homes. This data may not be complete. We recommend contacting the local school district to confirm school assignments for this home.
