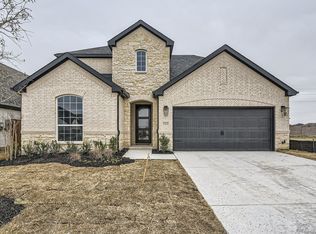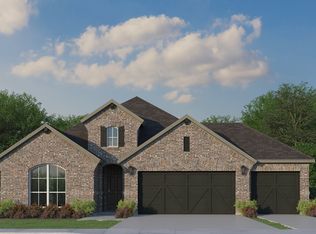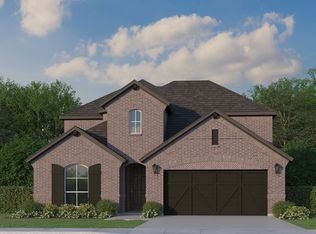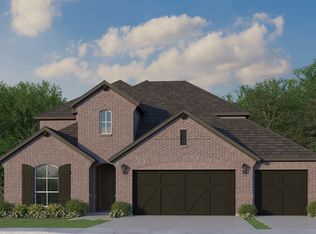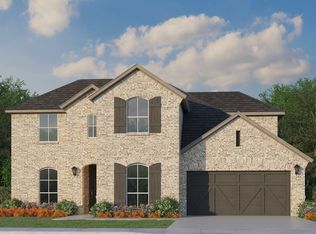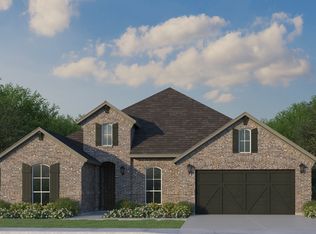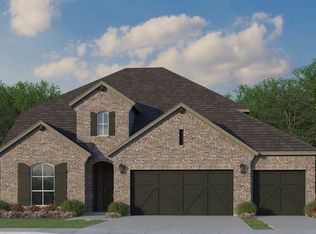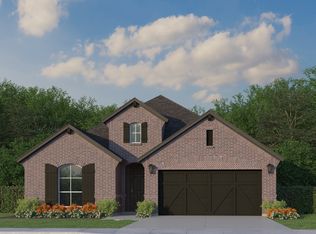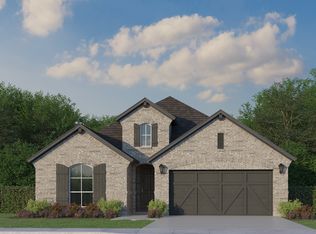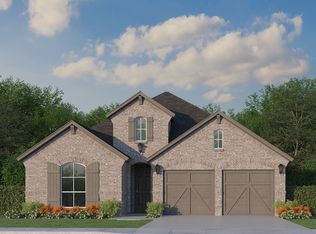5 Bedrooms | 4 Baths | 2 Dining Areas | Study | Game Room | Media Room | Outdoor Living | 2-Car Garage
Approx. 3,775 Sq Ft | 2-Story
Spacious, stylish, and thoughtfully designed, Plan 1536 is a stunning 2-story home offering 5 bedrooms and 4 full baths across 3,775 square feet. This home comes fully loaded - with additional options available to choose from such as an extended outdoor living area.
Step into the grand entry and be greeted by a dramatic curved staircase and soaring ceilings. The open-concept family room flows seamlessly into the casual dining area, which includes a charming built-in bench seat, and a well-appointed kitchen with a butler's pantry connecting to the formal dining room - perfect for entertaining.
The first floor features two bedrooms, including a luxurious primary suite with a bay window and spa-like bath. Upstairs, you'll find three secondary bedrooms - each with walk-in closets - as well as a spacious game room, dedicated media room, and two areas of convenient walk-out attic storage. A balcony from the second floor offers a beautiful view overlooking the family room below.
Plan 1536 delivers comfort, elegance, and functionality - a true dream home for modern living.
from $594,990
Buildable plan: Plan 1536, Sweetgrass 50s, Haslet, TX 76052
5beds
3,775sqft
Est.:
Single Family Residence
Built in 2026
-- sqft lot
$574,800 Zestimate®
$158/sqft
$-- HOA
Buildable plan
This is a floor plan you could choose to build within this community.
View move-in ready homesWhat's special
Beautiful viewSoaring ceilingsSpacious game roomDedicated media roomWalk-out attic storageWalk-in closetsDramatic curved staircase
- 27 |
- 4 |
Travel times
Schedule tour
Facts & features
Interior
Bedrooms & bathrooms
- Bedrooms: 5
- Bathrooms: 4
- Full bathrooms: 4
Interior area
- Total interior livable area: 3,775 sqft
Video & virtual tour
Property
Parking
- Total spaces: 2
- Parking features: Garage
- Garage spaces: 2
Features
- Levels: 2.0
- Stories: 2
Construction
Type & style
- Home type: SingleFamily
- Property subtype: Single Family Residence
Condition
- New Construction
- New construction: Yes
Details
- Builder name: American Legend Homes
Community & HOA
Community
- Subdivision: Sweetgrass 50s
HOA
- Has HOA: Yes
Location
- Region: Haslet
Financial & listing details
- Price per square foot: $158/sqft
- Date on market: 12/22/2025
About the community
PoolPlaygroundParkTrails+ 1 more
American Legend Homes invites you to settle into a new home in Sweetgrass! As a premier and award-winning new homebuilder, we are proud to offer an extensive array of floorplans that are truly built for the way you live. Our one and two story plans feature many flexible options such as additional bedrooms, media rooms, and more! These spectacular plans range from 2,168 to 3,500+ square feet and are offered on 50', 65' and 80' wide home sites.
Located in Haslet, residents will have the opportunity to experience the serene small-town feel with the amenities of big-city living nearby. Sweetgrass is located 1 mile west of Harmon Rd. on the north side of Blue Mound Rd., and just minutes away from Tanger Outlets, Texas Motor Speedway and many dining options!
Situated on 294 acres, Sweetgrass boasts miles of hike and bike trails, parks, a resort-style pool, covered pavilions, and an event lawn offering a variety of activities for residents.
Children living in Sweetgrass will attend the highly-acclaimed Northwest ISD where their vision is to empower learners and leaders to positively impact the world.
We take an immense amount of pride in making dream homes a reality, and would be honored to partner with you on that journey in Sweetgrass.
788 Cedarwood Court, Haslet, TX 76052
Source: American Legend Homes
7 homes in this community
Available homes
| Listing | Price | Bed / bath | Status |
|---|---|---|---|
| 1404 Thimbleweed Dr | $649,900 | 5 bed / 4 bath | Available |
| 1241 Greenbriar Ave | $660,986 | 4 bed / 3 bath | Available May 2026 |
| 1265 Cedarwood Ct | $742,802 | 5 bed / 5 bath | Available May 2026 |
| 1266 Cedarwood Ct | $603,161 | 4 bed / 4 bath | Available June 2026 |
| 1268 Greenbriar Ave | $669,536 | 4 bed / 3 bath | Available July 2026 |
| 733 Red Cedar Rd | $749,526 | 5 bed / 5 bath | Available July 2026 |
| 1351 Elderberry Ct | $589,900 | 4 bed / 4 bath | Pending |
Source: American Legend Homes
Contact agent
Connect with a local agent that can help you get answers to your questions.
By pressing Contact agent, you agree that Zillow Group and its affiliates, and may call/text you about your inquiry, which may involve use of automated means and prerecorded/artificial voices. You don't need to consent as a condition of buying any property, goods or services. Message/data rates may apply. You also agree to our Terms of Use. Zillow does not endorse any real estate professionals. We may share information about your recent and future site activity with your agent to help them understand what you're looking for in a home.
Learn how to advertise your homesEstimated market value
$574,800
$546,000 - $604,000
$3,663/mo
Price history
| Date | Event | Price |
|---|---|---|
| 11/3/2025 | Listed for sale | $594,990$158/sqft |
Source: American Legend Homes Report a problem | ||
Public tax history
Tax history is unavailable.
Monthly payment
Neighborhood: 76052
Nearby schools
GreatSchools rating
- 8/10Haslet Elementary SchoolGrades: PK-5Distance: 2.1 mi
- 6/10CW Worthington Middle SchoolGrades: 6-8Distance: 1.8 mi
- 7/10V R Eaton High SchoolGrades: 9-12Distance: 3.6 mi
