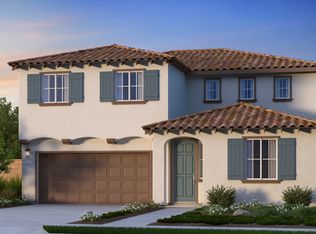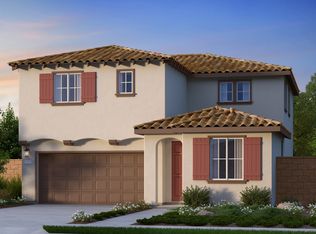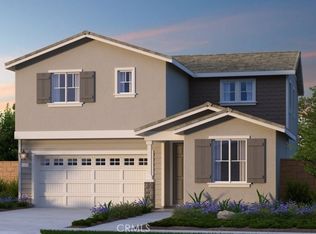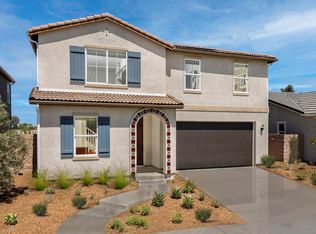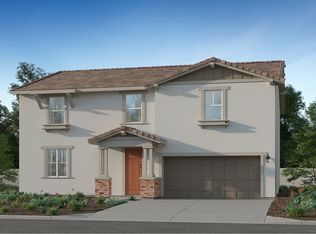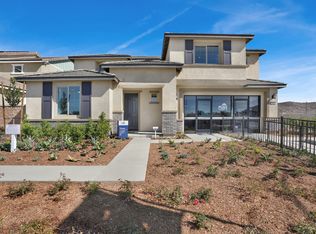Buildable plan: Plan 3, Victoria Square, Riverside, CA 92508
Buildable plan
This is a floor plan you could choose to build within this community.
View move-in ready homesWhat's special
- 202 |
- 10 |
Travel times
Schedule tour
Select your preferred tour type — either in-person or real-time video tour — then discuss available options with the builder representative you're connected with.
Facts & features
Interior
Bedrooms & bathrooms
- Bedrooms: 5
- Bathrooms: 3
- Full bathrooms: 3
Interior area
- Total interior livable area: 3,008 sqft
Property
Parking
- Total spaces: 2
- Parking features: Garage
- Garage spaces: 2
Features
- Levels: 2.0
- Stories: 2
Construction
Type & style
- Home type: SingleFamily
- Property subtype: Single Family Residence
Condition
- New Construction
- New construction: Yes
Details
- Builder name: Taylor Morrison
Community & HOA
Community
- Subdivision: Victoria Square
Location
- Region: Riverside
Financial & listing details
- Price per square foot: $255/sqft
- Date on market: 2/18/2026
About the community

Secure 1% lower than current market rate
Choosing a home that can close later? We've got you covered with Buy Build Flex® when using Taylor Morrison Home Funding, Inc.Source: Taylor Morrison
6 homes in this community
Available homes
| Listing | Price | Bed / bath | Status |
|---|---|---|---|
| 9583 Silverstein Dr | $737,650 | 4 bed / 3 bath | Available |
| 9558 Silverstein Dr | $760,595 | 5 bed / 3 bath | Available |
| 9566 Silverstein Dr | $767,990 | 5 bed / 3 bath | Available |
| 9559 Silverstein Dr | $701,990 | 4 bed / 3 bath | Pending |
| 9567 Silverstein Dr | $758,595 | 5 bed / 3 bath | Pending |
| 9575 Silverstein Dr | $779,665 | 5 bed / 3 bath | Pending |
Source: Taylor Morrison
Contact builder

By pressing Contact builder, you agree that Zillow Group and other real estate professionals may call/text you about your inquiry, which may involve use of automated means and prerecorded/artificial voices and applies even if you are registered on a national or state Do Not Call list. You don't need to consent as a condition of buying any property, goods, or services. Message/data rates may apply. You also agree to our Terms of Use.
Learn how to advertise your homesEstimated market value
Not available
Estimated sales range
Not available
$4,029/mo
Price history
| Date | Event | Price |
|---|---|---|
| 2/19/2026 | Price change | $767,990-0.1%$255/sqft |
Source: | ||
| 2/16/2026 | Price change | $768,665+0.5%$256/sqft |
Source: | ||
| 1/29/2026 | Price change | $764,990-0.1%$254/sqft |
Source: | ||
| 1/15/2026 | Price change | $765,665-1.8%$255/sqft |
Source: | ||
| 11/19/2025 | Price change | $779,665+5.6%$259/sqft |
Source: | ||
Public tax history
Secure 1% lower than current market rate
Choosing a home that can close later? We've got you covered with Buy Build Flex® when using Taylor Morrison Home Funding, Inc.Source: Taylor MorrisonMonthly payment
Neighborhood: Woodcrest
Nearby schools
GreatSchools rating
- 6/10Mark Twain Elementary SchoolGrades: K-6Distance: 0.4 mi
- 7/10Frank Augustus Miller Middle SchoolGrades: 7-8Distance: 1.1 mi
- 8/10Martin Luther King Jr. High SchoolGrades: 9-12Distance: 0.5 mi
