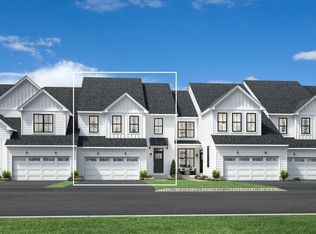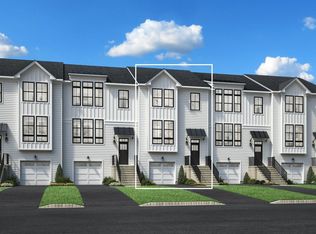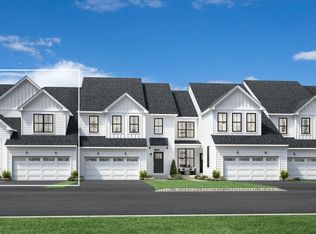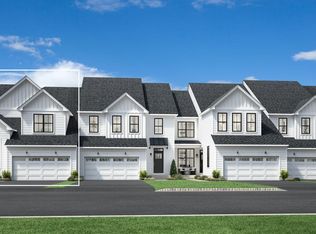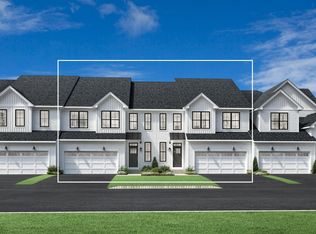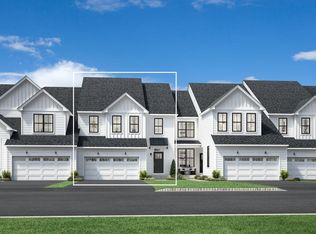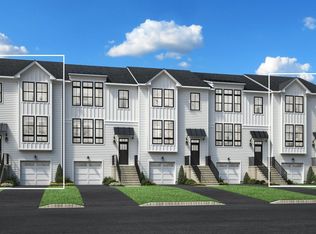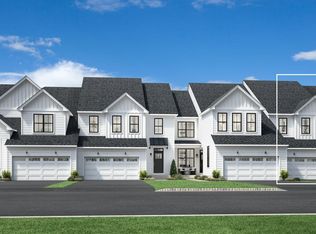Buildable plan: Hawthorne, Willows at Brookfield, Brookfield, CT 06804
Buildable plan
This is a floor plan you could choose to build within this community.
View move-in ready homesWhat's special
- 104 |
- 4 |
Travel times
Facts & features
Interior
Bedrooms & bathrooms
- Bedrooms: 3
- Bathrooms: 3
- Full bathrooms: 2
- 1/2 bathrooms: 1
Interior area
- Total interior livable area: 2,466 sqft
Video & virtual tour
Property
Parking
- Total spaces: 2
- Parking features: Garage
- Garage spaces: 2
Features
- Levels: 2.0
- Stories: 2
Construction
Type & style
- Home type: Townhouse
- Property subtype: Townhouse
Condition
- New Construction
- New construction: Yes
Details
- Builder name: Toll Brothers
Community & HOA
Community
- Subdivision: Willows at Brookfield
Location
- Region: Brookfield
Financial & listing details
- Price per square foot: $305/sqft
- Date on market: 2/14/2026
About the community
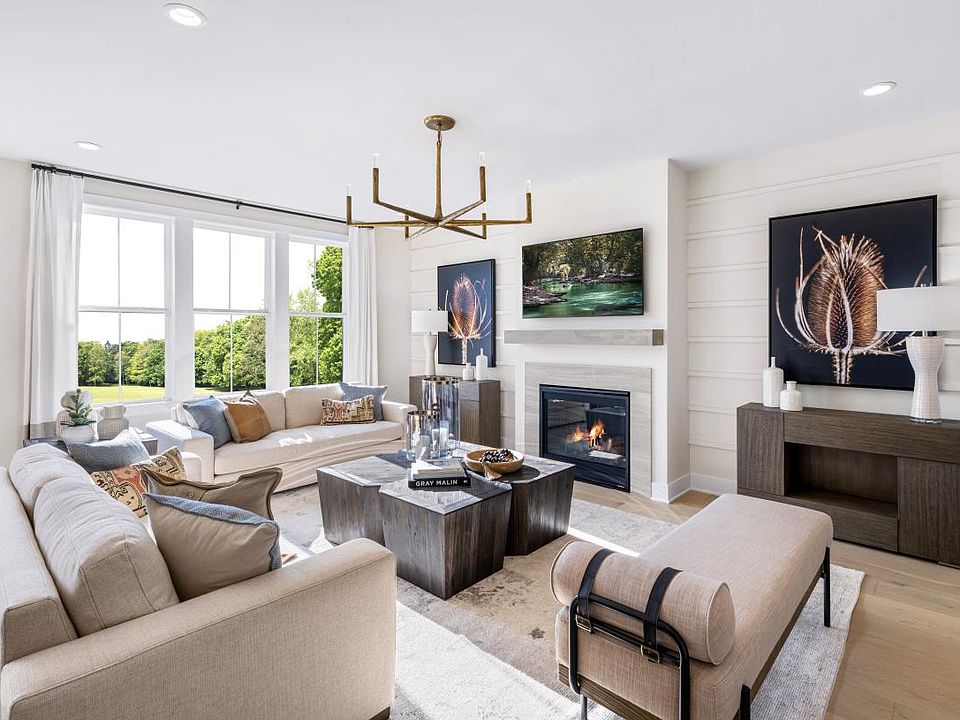
Source: Toll Brothers Inc.
7 homes in this community
Available homes
| Listing | Price | Bed / bath | Status |
|---|---|---|---|
| 5 Bramble Way | $719,000 | 3 bed / 4 bath | Available March 2026 |
| 7 Bramble Way | $799,000 | 3 bed / 4 bath | Available March 2026 |
| 3 Bramble Way | $776,000 | 3 bed / 4 bath | Available April 2026 |
| 6 Bramble Way | $659,000 | 3 bed / 3 bath | Available July 2026 |
| 2 Bramble Way | $698,000 | 3 bed / 3 bath | Available July 2026 |
| 43 Bramble Way | $579,000 | 3 bed / 3 bath | Pending |
| 21 Bramble Way Homesite #68 | $899,000 | 3 bed / 4 bath | Pending |
Source: Toll Brothers Inc.
Contact builder

By pressing Contact builder, you agree that Zillow Group and other real estate professionals may call/text you about your inquiry, which may involve use of automated means and prerecorded/artificial voices and applies even if you are registered on a national or state Do Not Call list. You don't need to consent as a condition of buying any property, goods, or services. Message/data rates may apply. You also agree to our Terms of Use.
Learn how to advertise your homesEstimated market value
$743,100
$706,000 - $780,000
$4,074/mo
Price history
| Date | Event | Price |
|---|---|---|
| 1/6/2026 | Price change | $752,995+2.7%$305/sqft |
Source: | ||
| 11/11/2025 | Price change | $732,995+1.1%$297/sqft |
Source: | ||
| 10/2/2025 | Listed for sale | $724,995$294/sqft |
Source: | ||
Public tax history
Monthly payment
Neighborhood: 06804
Nearby schools
GreatSchools rating
- 6/10Candlewood Lake Elementary SchoolGrades: K-5Distance: 1.1 mi
- 7/10Whisconier Middle SchoolGrades: 6-8Distance: 2.3 mi
- 8/10Brookfield High SchoolGrades: 9-12Distance: 1.6 mi
Schools provided by the builder
- Elementary: Huckleberry Hill Middle School
- Middle: Whisconier Middle School
- High: Brookfield High School
- District: Brookfield
Source: Toll Brothers Inc.. This data may not be complete. We recommend contacting the local school district to confirm school assignments for this home.
