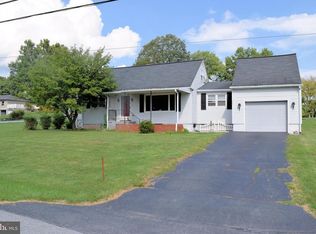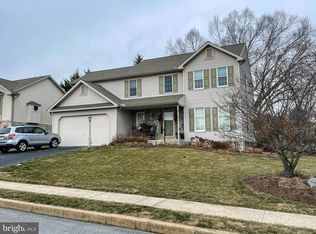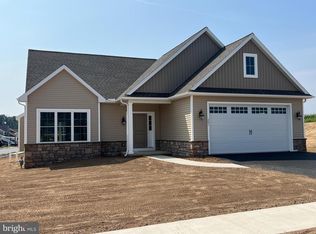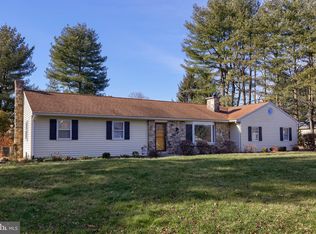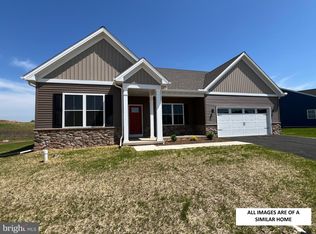This home is yet to be built; although the home pictured is the same model that the builder plans to construct. The builder's model to be used has a primary bedroom on the first floor, one full bathroom, and an open concept chef's kitchen, dining room & great room. Upstairs there are 3 bedrooms a loft, and a full bathroom. At $515,000, the total above-ground square footage will be 1,846, with 1,128 square feet on the first floor and 718 square feet on the second floor. The home could be built with a larger square footage as well, up to approximately 2,500 square feet. Store your valuables and park your cars in an attached two car oversized garage. Additionally, the home will have a walk-out basement. The colors and materials used in the home can be customized based on the buyer's preferences. Other custom features are available depending on your wishes. I am happy to schedule a meeting with you and the builder to discuss the construction of this home.
New construction
$515,000
0 Braeburn Rd, Elizabethtown, PA 17022
4beds
2,038sqft
Est.:
Single Family Residence
Built in 2025
0.51 Acres Lot
$-- Zestimate®
$253/sqft
$-- HOA
What's special
Dining roomGreat room
- 246 days |
- 901 |
- 17 |
Zillow last checked: 8 hours ago
Listing updated: October 17, 2025 at 05:26am
Listed by:
Jacob Amato 717-395-2384,
Protus Realty, Inc. (717) 329-6021
Source: Bright MLS,MLS#: PADA2044876
Tour with a local agent
Facts & features
Interior
Bedrooms & bathrooms
- Bedrooms: 4
- Bathrooms: 3
- Full bathrooms: 2
- 1/2 bathrooms: 1
- Main level bathrooms: 2
- Main level bedrooms: 1
Rooms
- Room types: Loft
Loft
- Level: Upper
Heating
- Forced Air, Natural Gas
Cooling
- Central Air, Electric
Appliances
- Included: Electric Water Heater
Features
- Basement: Walk-Out Access
- Has fireplace: No
Interior area
- Total structure area: 2,038
- Total interior livable area: 2,038 sqft
- Finished area above ground: 2,038
- Finished area below ground: 0
Property
Parking
- Total spaces: 2
- Parking features: Garage Faces Front, Attached
- Attached garage spaces: 2
Accessibility
- Accessibility features: None
Features
- Levels: Two
- Stories: 2
- Pool features: None
Lot
- Size: 0.51 Acres
Details
- Additional structures: Above Grade, Below Grade
- Parcel number: 340140820000000
- Zoning: L01 -VAC BUILD LOT
- Special conditions: Standard
Construction
Type & style
- Home type: SingleFamily
- Architectural style: Traditional
- Property subtype: Single Family Residence
Materials
- Other
- Foundation: Concrete Perimeter
Condition
- Excellent
- New construction: Yes
- Year built: 2025
Utilities & green energy
- Sewer: Other
- Water: Well
Community & HOA
Community
- Subdivision: Londonderry Township
HOA
- Has HOA: No
Location
- Region: Elizabethtown
- Municipality: LONDONDERRY TWP
Financial & listing details
- Price per square foot: $253/sqft
- Tax assessed value: $14,600
- Annual tax amount: $490
- Date on market: 5/15/2025
- Listing agreement: Exclusive Agency
- Ownership: Fee Simple
Estimated market value
Not available
Estimated sales range
Not available
Not available
Price history
Price history
| Date | Event | Price |
|---|---|---|
| 5/15/2025 | Listed for sale | $515,000+543.8%$253/sqft |
Source: | ||
| 3/14/2025 | Contingent | $80,000$39/sqft |
Source: | ||
| 8/8/2024 | Listed for sale | $80,000$39/sqft |
Source: | ||
| 8/6/2024 | Contingent | $80,000$39/sqft |
Source: | ||
| 5/13/2024 | Listed for sale | $80,000$39/sqft |
Source: | ||
Public tax history
Public tax history
Tax history is unavailable.BuyAbility℠ payment
Est. payment
$3,129/mo
Principal & interest
$2404
Property taxes
$545
Home insurance
$180
Climate risks
Neighborhood: 17022
Nearby schools
GreatSchools rating
- 5/10Londonderry El SchoolGrades: K-5Distance: 1 mi
- 6/10Lower Dauphin Middle SchoolGrades: 6-8Distance: 5.3 mi
- 9/10Lower Dauphin High SchoolGrades: 9-12Distance: 5.3 mi
Schools provided by the listing agent
- High: Lower Dauphin
- District: Lower Dauphin
Source: Bright MLS. This data may not be complete. We recommend contacting the local school district to confirm school assignments for this home.
- Loading
- Loading
