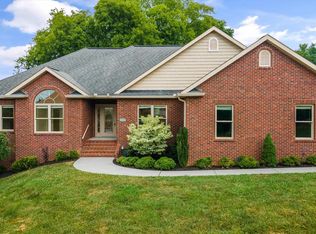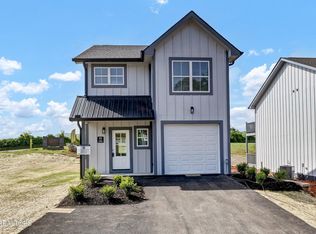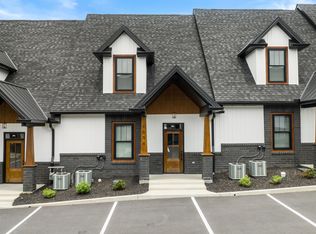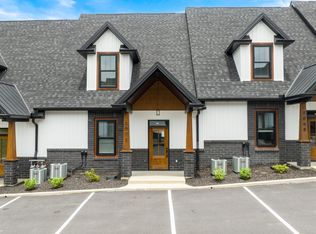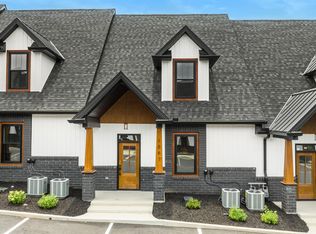WELCOME TO GRACE RIDGE. The premiere new residential development in Sevierville Tennessee!! Perfect Size, Perfect Location for all of Sevier County, TN!! Offering 3 floor plans in groups of 3 homes per building. Starting at $474,900!
Floor Plans
Master-On-The-Main option: offers the Master Suite with a full bath and walk-in
closet, Laundry, Kitchen, and Great Room on the main level with two Bedroom
Suites with full baths, walk-in closets, and a Game Room on the second level.
Standard 3-Bedroom option: offers well-planned living space, including Kitchen
and Great Room - and a Garage on the first level, and a Master Suite with full
bath and walk-in closet, plus two Bedrooms, Laundry, Bath, and Great Room on
the second level.
Unique Open Floor Plan Option: offers well well-planned Great Room and Gathering Room open space is designed around the Kitchen area, giving the Kitchen area prominence - on the first level and a Master Suite with full bath and walk-in closet, plus two Bedrooms, Laundry, Bath, and Great Room on the second level.
Unit A - 1879 sf -is Master on Main at $559,900, Unit B - 1622 sf - is the center unit and includes a 1 car attached garage at $479,900, and Unit C - 1879 sf -is an open concept main with all bedrooms on the 2nd floor at $554,900. All Units include High End Finishes including:1 Year Home Warranty
Lawn Maintenance included w/HOA Dues
Individualized Exterior Design
Direct Connect Internet
Custom Tile Backsplash
Neutral Warm White Paint Color
Fiber-Cement & Board & Batten Exterior
Park-like Common Areas
Designer Lighting
Custom Tile Showers
Stainless Steel Appliances
Upgraded Kitchen & Bathroom Fixtures
Patios w/ Private Screening
Unique Open Concept Floor Plan Option
No Overnight Rentals
Beveled Luxury Vinyl Plank Flooring Throughout
42'' Custom 5-Panel Mixed Color Shaker Cabinets
Ultra Sustainable Luxury Mineral Surface Countertops-Zero Silica
Community Amenities included in HOA fees: Dog Park, Trash Compactor, Lawn Maintenance, Cable, Direct Connect Internet, Exterior Building Maintenance
GraceRidgeHomes.com
HOA Fees: $125/ Month
New construction
$559,900
0 Grace Ridge Dr, Sevierville, TN 37862
3beds
1,879sqft
Est.:
Townhouse, Residential
Built in 2025
-- sqft lot
$552,000 Zestimate®
$298/sqft
$125/mo HOA
What's special
Walk-in closetMaster-on-the-main optionGreat roomGathering roomCustom tile showersExterior building maintenanceStainless steel appliances
- 200 days |
- 143 |
- 2 |
Zillow last checked: 8 hours ago
Listing updated: December 31, 2025 at 06:35am
Listed by:
Jimbo Conner,
Firefly Realty & Rentals, LLC 865-705-0015,
Tishia Morris 865-705-0015
Source: GSMAR, GSMMLS,MLS#: 307311
Tour with a local agent
Facts & features
Interior
Bedrooms & bathrooms
- Bedrooms: 3
- Bathrooms: 4
- Full bathrooms: 3
- 1/2 bathrooms: 1
- Main level bathrooms: 1
- Main level bedrooms: 1
Primary bedroom
- Description: WIC (5x6)
- Level: First
- Area: 196
- Dimensions: 14 x 14
Bedroom 2
- Description: WIC
- Level: Second
- Area: 204
- Dimensions: 12 x 17
Bedroom 3
- Description: WIC (7X7)
- Level: Second
- Area: 192
- Dimensions: 12 x 16
Primary bathroom
- Level: First
- Area: 54
- Dimensions: 6 x 9
Bathroom 2
- Description: 1/2 Bath/Powder Room
- Level: First
- Area: 28
- Dimensions: 7 x 4
Bathroom 3
- Level: Second
- Area: 45
- Dimensions: 9 x 5
Bathroom 4
- Level: Second
- Area: 45
- Dimensions: 9 x 5
Kitchen
- Level: First
- Area: 143
- Dimensions: 11 x 13
Laundry
- Description: Closet
- Level: First
- Area: 15
- Dimensions: 5 x 3
Living room
- Level: First
- Area: 276
- Dimensions: 12 x 23
Recreation room
- Description: Flex Space/Office/Game Room
- Level: Second
- Area: 252
- Dimensions: 18 x 14
Utility room
- Level: Second
- Area: 63
- Dimensions: 9 x 7
Heating
- Electric, Heat Pump
Cooling
- Central Air, Electric, Heat Pump, Zoned
Appliances
- Included: Dishwasher, Disposal, Electric Range, Electric Water Heater, Microwave, Microwave Range Hood Combo, Refrigerator, Self Cleaning Oven
- Laundry: Electric Dryer Hookup, In Unit, Inside, Laundry Closet, Lower Level, Washer Hookup
Features
- Ceiling Fan(s), Great Room, High Speed Internet, Kitchen Island, Pantry, Stone Counters, Storage, Walk-In Closet(s)
- Flooring: Luxury Vinyl
- Basement: None
- Has fireplace: No
- Common walls with other units/homes: 1 Common Wall,End Unit,No One Above,No One Below
Interior area
- Total structure area: 1,879
- Total interior livable area: 1,879 sqft
- Finished area above ground: 1,879
- Finished area below ground: 0
Property
Features
- Levels: Two
- Stories: 2
- Patio & porch: Covered, Patio, Porch
- Exterior features: Rain Gutters
- Pool features: None
- Fencing: Partial
- Has view: Yes
- View description: Mountain(s)
Lot
- Features: Back Yard, Cleared, Front Yard, Landscaped, Level, Rectangular Lot, Views
Details
- Parcel number: 000
- Zoning: R1
Construction
Type & style
- Home type: Townhouse
- Property subtype: Townhouse, Residential
- Attached to another structure: Yes
Materials
- Fiber Cement, Stone
- Roof: Composition
Condition
- New Construction
- New construction: Yes
- Year built: 2025
Details
- Warranty included: Yes
Utilities & green energy
- Sewer: Public Sewer
- Water: Public
- Utilities for property: Cable Connected, Electricity Connected, High Speed Internet Connected, Sewer Connected, Water Connected
Community & HOA
Community
- Features: Other
- Security: Smoke Detector(s)
- Subdivision: Other
HOA
- Has HOA: Yes
- Amenities included: Maintenance Grounds, Picnic Area, Other
- Services included: Cable TV, Insurance, Internet, Maintenance Grounds, Maintenance Structure, Trash
- HOA fee: $125 monthly
- HOA name: Grace Ridge
- HOA phone: 865-229-2216
Location
- Region: Sevierville
Financial & listing details
- Price per square foot: $298/sqft
- Date on market: 7/9/2025
- Electric utility on property: Yes
- Road surface type: Paved
Estimated market value
$552,000
$524,000 - $580,000
$3,779/mo
Price history
Price history
| Date | Event | Price |
|---|---|---|
| 7/9/2025 | Price change | $474,900-14.4%$253/sqft |
Source: | ||
| 7/9/2025 | Price change | $554,900-0.9%$295/sqft |
Source: | ||
| 7/9/2025 | Listed for sale | $559,900$298/sqft |
Source: | ||
Public tax history
Public tax history
Tax history is unavailable.BuyAbility℠ payment
Est. payment
$3,139/mo
Principal & interest
$2697
Home insurance
$196
Other costs
$246
Climate risks
Neighborhood: 37862
Nearby schools
GreatSchools rating
- NASevierville Primary SchoolGrades: PK-2Distance: 0.7 mi
- NASevierville Middle SchoolGrades: 6-8Distance: 1.7 mi
- 5/10Sevier County High SchoolGrades: 9-12Distance: 1.6 mi
