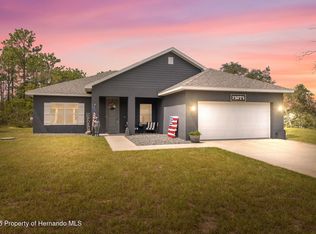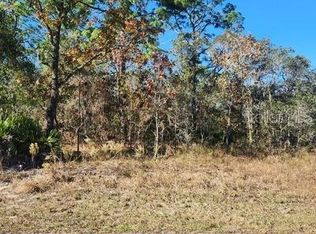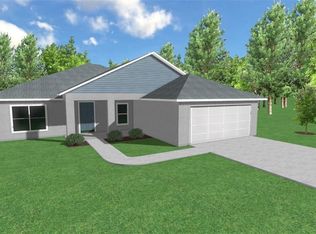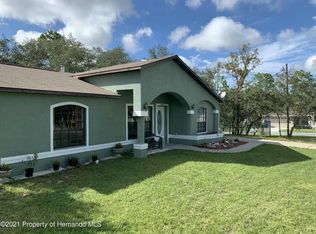Pre-Construction. To be built. PICK your SELECTIONS, and only 4-6 months build time! HALF ACRE LOT, NO HOA or CDD. 'THE SEABURY' by Southern Crown Homes Inc. is a 4 bed, 2 bath OPEN/SPLIT floor plan built out of State of the art ICF Construction which makes the home EXTREMELY energy efficient. *LOW ELECTRIC BILLS.* it will have a stucco exterior with HIGH QUALITY Sherwin Williams exterior paint, and 8 foot door. 11 foot ceilings in main living areas, and 9 foot ceilings in the bedrooms. The home will have luxury vinyl plank flooring in the great room, foyer, kitchen, laundry room, and bathrooms, and modern 6 inch baseboards. The great room/kitchen area is HUGE, with sliding glass doors leading out to your COVERED LANAI! The bedrooms will have carpet with a 5.5lb pad, with spacious closets. The kitchen has CAMBRIA QUARTZ counters, 36 inch solid wood cabinets, stainless whirlpool appliances, conveniently located pantry, stainless undermount sink, and high end MOEN BRUSH NICKEL faucets. The master bath has designer cabinets with hardware, CAMBRIA QUARTZ counters, full width vanity mirror, elongated commode, tiled shower with a separate garden tub, and HUGE walk-in closet. The second bath will have QUARTZ counters, tiled shower with a tub, and designer cabinets with hardware, with a full width mirror. The garage is an OVERSIZED 2 car, with an extra area to put your 4n wheeler, and comes with a garage door opener. The home will have flush mount LED lighting in the interior, programmable thermostat, 16 SEER HVAC system, with low-e DOUBLE pane vinyl windows.
This property is off market, which means it's not currently listed for sale or rent on Zillow. This may be different from what's available on other websites or public sources.



