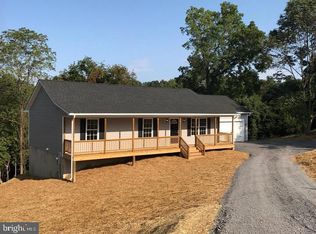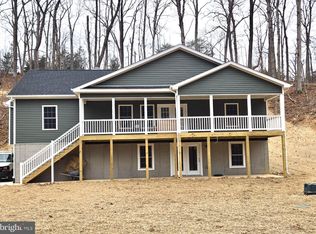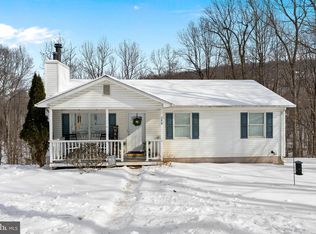Looking for a Mountain Retreat where you can customize your home inside and out to your liking? Daniels Contracting has multiple opportunities for you in Linden! Your choice between 2 different lots and 4 floor plans, each with unique features and offerings. Incredible home options for full-time living or potential STR / short term rental (needs approval from county/subdivision) for both lots. Variety of nearby attractions (Shenandoah River, Skyline Drive National Park, Appalachian Trailheads, wineries, etc) and just minutes to I-66 and Route 55 for ease of access. This listing is for the new construction / to-be-built floor plan called the "Alpine" model on Sleepy Hollow Road in Skyland Estates. Make your choice from 3 high quality builder curated selections (selection list with pictures are available) or customize with your own selections. Pick your lot, pick your floor plan, and your Mountain Retreat is within arm’s reach! Full walk-through video of the “Alpine” model is available to view - see Virtual Tour options online or request link. Questions on financing options? Let us know!
New construction
$514,000
0 Sleepy Hollow Rd, Linden, VA 22642
3beds
1,532sqft
Est.:
Single Family Residence
Built in 2024
1.26 Acres Lot
$-- Zestimate®
$336/sqft
$-- HOA
What's special
- 758 days |
- 948 |
- 37 |
Zillow last checked: 8 hours ago
Listing updated: November 29, 2025 at 01:25pm
Listed by:
Sharon L Daniels 540-683-7550,
Coldwell Banker Premier,
Co-Listing Agent: Victoria L Foor 540-683-7550,
Coldwell Banker Premier
Source: Bright MLS,MLS#: VAWR2006992
Tour with a local agent
Facts & features
Interior
Bedrooms & bathrooms
- Bedrooms: 3
- Bathrooms: 2
- Full bathrooms: 2
- Main level bathrooms: 2
- Main level bedrooms: 3
Rooms
- Room types: Primary Bedroom, Bedroom 2, Bedroom 3, Kitchen, Great Room, Other, Bathroom 2, Primary Bathroom
Primary bedroom
- Level: Main
Bedroom 2
- Level: Main
Bedroom 3
- Level: Main
Primary bathroom
- Level: Main
Bathroom 2
- Level: Main
Great room
- Level: Main
Kitchen
- Level: Main
Other
- Level: Lower
Heating
- Heat Pump, Electric
Cooling
- Central Air, Electric
Appliances
- Included: Electric Water Heater
Features
- Dry Wall
- Basement: Full
- Has fireplace: No
Interior area
- Total structure area: 2,108
- Total interior livable area: 1,532 sqft
- Finished area above ground: 1,532
Video & virtual tour
Property
Parking
- Total spaces: 2
- Parking features: Garage Faces Side, Attached
- Attached garage spaces: 2
Accessibility
- Accessibility features: None
Features
- Levels: Two
- Stories: 2
- Pool features: None
Lot
- Size: 1.26 Acres
- Features: Mountain
Details
- Additional structures: Above Grade
- Parcel number: 23A 9 35 73&74
- Zoning: R
- Special conditions: Standard
Construction
Type & style
- Home type: SingleFamily
- Architectural style: Contemporary
- Property subtype: Single Family Residence
Materials
- Vinyl Siding
- Foundation: Concrete Perimeter
- Roof: Architectural Shingle
Condition
- Excellent
- New construction: Yes
- Year built: 2024
Details
- Builder model: Alpine
Utilities & green energy
- Sewer: On Site Septic
- Water: Well
Community & HOA
Community
- Subdivision: Skyland Estates
HOA
- Has HOA: No
Location
- Region: Linden
Financial & listing details
- Price per square foot: $336/sqft
- Tax assessed value: $45,000
- Annual tax amount: $104
- Date on market: 1/3/2024
- Listing agreement: Exclusive Right To Sell
- Ownership: Fee Simple
Estimated market value
Not available
Estimated sales range
Not available
$2,873/mo
Price history
Price history
| Date | Event | Price |
|---|---|---|
| 8/20/2025 | Price change | $454,000-11.7%$296/sqft |
Source: | ||
| 8/20/2025 | Price change | $514,000-8.9%$336/sqft |
Source: | ||
| 8/20/2025 | Price change | $564,000+30%$368/sqft |
Source: | ||
| 8/20/2025 | Price change | $434,000-23%$283/sqft |
Source: | ||
| 5/1/2025 | Price change | $564,000+24.2%$368/sqft |
Source: | ||
Public tax history
Public tax history
Tax history is unavailable.BuyAbility℠ payment
Est. payment
$2,906/mo
Principal & interest
$2473
Property taxes
$253
Home insurance
$180
Climate risks
Neighborhood: 22642
Nearby schools
GreatSchools rating
- 7/10Hilda J. Barbour Elementary SchoolGrades: PK-5Distance: 4.3 mi
- 4/10New Warren County Middle SchoolGrades: 6-8Distance: 3.4 mi
- 6/10Warren County High SchoolGrades: 9-12Distance: 4.3 mi
Schools provided by the listing agent
- District: Warren County Public Schools
Source: Bright MLS. This data may not be complete. We recommend contacting the local school district to confirm school assignments for this home.
- Loading
- Loading



