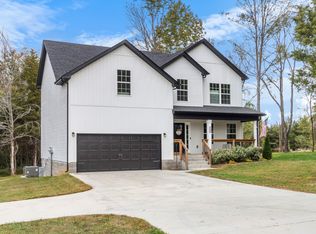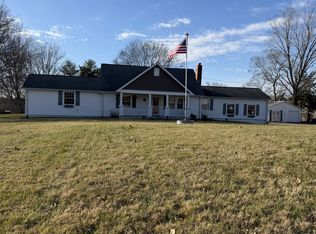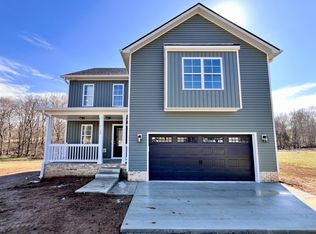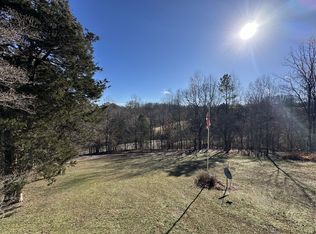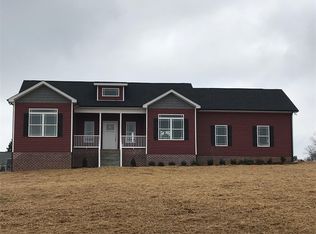Stunning Bentridge Plan with Three Bedrooms and 2.5 Bathrooms. Home is on 2 acres. Turkey and Deer can be seen in the back yard. Formal Dining Room, Kitchen with Island and tons of cabinet space. Home will feature Wood Floors, Granite in the kitchen, Shiplap Fireplace. Primary Bedroom features a double trey ceiling, primary bathroom soaking tub and marble shower. Large walk-in closet. All Bedrooms are upstairs and have large closets. Covered Back Deck, and lot has plenty of trees.
Under contract - not showing
$452,000
0 Southside Rd Lot 0, Southside, TN 37171
3beds
2,209sqft
Est.:
Single Family Residence, Residential
Built in 2021
2 Acres Lot
$-- Zestimate®
$205/sqft
$-- HOA
What's special
Covered back deckWood floorsFormal dining roomLarge walk-in closetMarble showerDouble trey ceilingShiplap fireplace
- 1122 days |
- 1 |
- 0 |
Zillow last checked: 8 hours ago
Listing updated: May 12, 2023 at 11:27am
Listing Provided by:
Larry Jackson 931-801-5525,
Veterans Realty Services 931-492-9600
Source: RealTracs MLS as distributed by MLS GRID,MLS#: 2482825
Facts & features
Interior
Bedrooms & bathrooms
- Bedrooms: 3
- Bathrooms: 3
- Full bathrooms: 2
- 1/2 bathrooms: 1
Bedroom 1
- Features: Suite
- Level: Suite
- Area: 208 Square Feet
- Dimensions: 16x13
Bedroom 2
- Area: 121 Square Feet
- Dimensions: 11x11
Bedroom 3
- Area: 121 Square Feet
- Dimensions: 11x11
Dining room
- Features: Formal
- Level: Formal
- Area: 144 Square Feet
- Dimensions: 12x12
Kitchen
- Features: Pantry
- Level: Pantry
- Area: 121 Square Feet
- Dimensions: 11x11
Living room
- Area: 247 Square Feet
- Dimensions: 19x13
Heating
- Electric, Central
Cooling
- Electric, Central Air
Appliances
- Included: Dishwasher, Disposal, Microwave, Electric Oven, Electric Range
- Laundry: Utility Connection
Features
- Ceiling Fan(s), Walk-In Closet(s)
- Flooring: Carpet, Laminate, Tile
- Basement: Crawl Space
- Number of fireplaces: 1
- Fireplace features: Living Room
Interior area
- Total structure area: 2,209
- Total interior livable area: 2,209 sqft
- Finished area above ground: 2,209
Property
Parking
- Total spaces: 2
- Parking features: Garage Door Opener, Garage Faces Front, Concrete, Driveway
- Attached garage spaces: 2
- Has uncovered spaces: Yes
Features
- Levels: Two
- Stories: 2
- Patio & porch: Deck, Covered, Porch
Lot
- Size: 2 Acres
- Features: Level
Details
- Parcel number: 063144 00601 00016144
- Special conditions: Standard
Construction
Type & style
- Home type: SingleFamily
- Architectural style: Contemporary
- Property subtype: Single Family Residence, Residential
Materials
- Brick
- Roof: Shingle
Condition
- New construction: Yes
- Year built: 2021
Utilities & green energy
- Sewer: Septic Tank
- Water: Public
- Utilities for property: Electricity Available, Water Available
Community & HOA
Community
- Subdivision: Southside
HOA
- Has HOA: No
Location
- Region: Southside
Financial & listing details
- Price per square foot: $205/sqft
- Annual tax amount: $4,420
- Date on market: 1/27/2023
- Electric utility on property: Yes
Estimated market value
Not available
Estimated sales range
Not available
Not available
Price history
Price history
| Date | Event | Price |
|---|---|---|
| 5/12/2023 | Pending sale | $452,000$205/sqft |
Source: | ||
| 4/6/2023 | Price change | $452,000+2.3%$205/sqft |
Source: | ||
| 1/27/2023 | Listed for sale | $442,000$200/sqft |
Source: | ||
Public tax history
Public tax history
Tax history is unavailable.BuyAbility℠ payment
Est. payment
$2,296/mo
Principal & interest
$2096
Property taxes
$200
Climate risks
Neighborhood: 37171
Nearby schools
GreatSchools rating
- 8/10Montgomery Central Elementary SchoolGrades: PK-5Distance: 3.3 mi
- 7/10Montgomery Central Middle SchoolGrades: 6-8Distance: 3.3 mi
- 6/10Montgomery Central High SchoolGrades: 9-12Distance: 3.3 mi
Schools provided by the listing agent
- Elementary: Montgomery Central Elementary
- Middle: Montgomery Central Middle
- High: Montgomery Central High
Source: RealTracs MLS as distributed by MLS GRID. This data may not be complete. We recommend contacting the local school district to confirm school assignments for this home.
