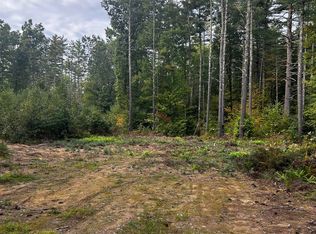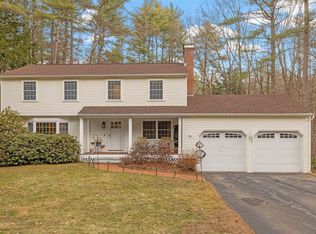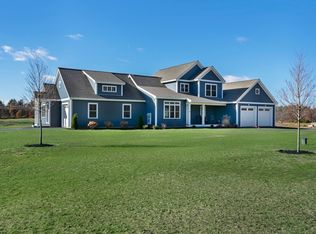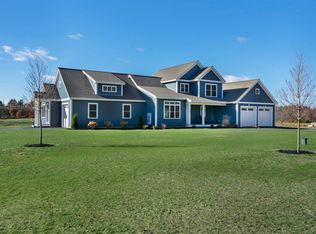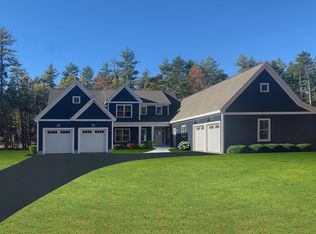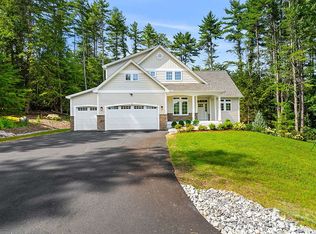Energy Independence! This to-be-built new home by Energy Vision Homes will be a certified U.S. Department of Energy Zero Energy Ready Home. Through a combination of continuous filtered fresh air, low-emission building products, and stringent moisture control measures the home will also be a U.S. EPA Indoor airPlus Home. This healthy, all-electric home, and your electric vehicle, can be powered by ground-mounted solar photovoltaic panels. No Utility bills! The home features hardwood or tile floors throughout, owner’s suite with soaking tub and tile shower, and a bright kitchen with a large walk-in pantry. Finishes include granite countertops, solid wood cabinetry, and composite decking on the covered front porch and on the covered rear deck. The building lot is in the much sought after Whitetail Meadows subdivision, which is less than three miles from Amherst town center and next to the Souhegan Woods Golf Club. The house shown is customizable and can be changed to other design.
Active
Listed by:
Jason Saphire,
www.HomeZu.com 877-249-5478
$1,549,000
Lot 1 County Road, Amherst, NH 03031
3beds
2,950sqft
Est.:
Single Family Residence
Built in 2025
2.1 Acres Lot
$-- Zestimate®
$525/sqft
$-- HOA
What's special
Ground-mounted solar photovoltaic panelsGranite countertopsSolid wood cabinetry
- 278 days |
- 693 |
- 14 |
Zillow last checked: 8 hours ago
Listing updated: October 10, 2025 at 06:27am
Listed by:
Jason Saphire,
www.HomeZu.com 877-249-5478
Source: PrimeMLS,MLS#: 5036010
Tour with a local agent
Facts & features
Interior
Bedrooms & bathrooms
- Bedrooms: 3
- Bathrooms: 3
- Full bathrooms: 2
- 1/2 bathrooms: 1
Heating
- Heat Pump, Hot Air, Zoned
Cooling
- Mini Split
Appliances
- Included: Electric Cooktop, Dishwasher, Range Hood, Microwave, Electric Range, Refrigerator
- Laundry: Laundry Hook-ups, 1st Floor Laundry
Features
- Dining Area, Kitchen Island, Primary BR w/ BA, Natural Woodwork, Walk-In Closet(s), Walk-in Pantry
- Flooring: Hardwood, Tile
- Basement: Climate Controlled,Concrete,Daylight,Full,Partially Finished,Slab,Storage Space,Sump Pump,Interior Entry
Interior area
- Total structure area: 5,900
- Total interior livable area: 2,950 sqft
- Finished area above ground: 2,950
- Finished area below ground: 0
Property
Parking
- Total spaces: 2
- Parking features: Paved, Driveway, Garage, On Site
- Garage spaces: 2
- Has uncovered spaces: Yes
Features
- Levels: One
- Stories: 1
- Patio & porch: Covered Porch
- Exterior features: Deck
- Frontage length: Road frontage: 200
Lot
- Size: 2.1 Acres
- Features: Country Setting, Major Road Frontage, Subdivided
Details
- Zoning description: Residential/Rural
- Other equipment: Radon Mitigation
Construction
Type & style
- Home type: SingleFamily
- Architectural style: Other
- Property subtype: Single Family Residence
Materials
- Wood Frame
- Foundation: Concrete
- Roof: Architectural Shingle
Condition
- New construction: Yes
- Year built: 2025
Utilities & green energy
- Electric: 200+ Amp Service
- Sewer: 1250 Gallon, Concrete, Drywell, On-Site Septic Needed, Private Sewer
- Utilities for property: Phone Available, Underground Utilities
Community & HOA
Community
- Security: Smoke Detector(s)
- Subdivision: Whitetail Meadows
Location
- Region: Amherst
Financial & listing details
- Price per square foot: $525/sqft
- Date on market: 4/12/2025
- Road surface type: Paved
Estimated market value
Not available
Estimated sales range
Not available
$5,040/mo
Price history
Price history
| Date | Event | Price |
|---|---|---|
| 4/12/2025 | Listed for sale | $1,549,000$525/sqft |
Source: | ||
Public tax history
Public tax history
Tax history is unavailable.BuyAbility℠ payment
Est. payment
$8,498/mo
Principal & interest
$6007
Property taxes
$1949
Home insurance
$542
Climate risks
Neighborhood: 03031
Nearby schools
GreatSchools rating
- 7/10Amherst Middle SchoolGrades: 5-8Distance: 1.5 mi
- 9/10Souhegan Coop High SchoolGrades: 9-12Distance: 1.4 mi
- 8/10Clark-Wilkins SchoolGrades: PK-4Distance: 2.8 mi
- Loading
- Loading
