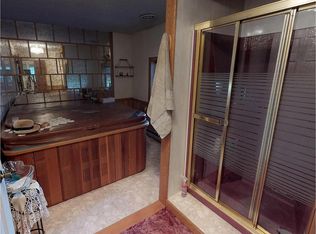Sold for $184,000
Street View
$184,000
1 Greenridge Dr, Decatur, IL 62526
3beds
3,000sqft
Single Family
Built in 1951
0.78 Acres Lot
$203,400 Zestimate®
$61/sqft
$1,931 Estimated rent
Home value
$203,400
$183,000 - $224,000
$1,931/mo
Zestimate® history
Loading...
Owner options
Explore your selling options
What's special
Nice big 2 story with so much space for a family. The owners have updated both bathrooms and they are very nicely done . The living room has brand new carpet this summer. Main floor master is a plus . Large kitchen with tons of white cabinets The family room carpet is around 5 years old but does have hardwood under it. Fireplace in family room is wood buring. All rooms are very nice sized. Comes with a Ring security system , Water softener system that stays. Check out this great family home with 4 beds, possible 5th in lower level ( no window or closet) along with a game room in lower level. Other part of basement is laundry and storage. So much space and all sitting .78 acre. Call today for showing. Sellers are very motivated and ready to sell. Bring offers!!
Facts & features
Interior
Bedrooms & bathrooms
- Bedrooms: 3
- Bathrooms: 2
- Full bathrooms: 2
Heating
- Forced air, Gas
Cooling
- Central
Appliances
- Included: Dishwasher, Dryer, Garbage disposal, Microwave, Range / Oven, Refrigerator, Washer
Features
- Fireplace Wood, Water Softener
- Flooring: Tile, Carpet, Laminate
- Basement: Unfinished
- Has fireplace: Yes
Interior area
- Total interior livable area: 3,000 sqft
Property
Parking
- Total spaces: 1
- Parking features: Garage - Attached
Features
- Exterior features: Shingle, Wood, Brick
- Has view: Yes
- View description: City
Lot
- Size: 0.78 Acres
Details
- Parcel number: 070734452025
- Zoning: RES
Construction
Type & style
- Home type: SingleFamily
- Property subtype: Single Family
Materials
- Frame
- Roof: Asphalt
Condition
- Year built: 1951
Utilities & green energy
- Water: Public
Community & neighborhood
Location
- Region: Decatur
Other
Other facts
- Appliances: Dishwasher, Dryer, Range, Refrigerator, Washer, Microwave
- Basement: Finished, Unfinished
- Basement YN: 1
- Cooling: Central
- Lake Front YN: 0
- Laundryon Main YN: 0
- Road Surface Type: Other, Concrete
- Roof: Shingle
- Sewer Desc: City Sewer
- Foundation Type: Crawl, Partial Basement
- Garage Spaces: 1.00
- Water Source: Public
- Heating: Forced Air, Gas
- Master Bath YN: 1
- Masterbedroomon Main YN: 1
- Property Sub Type: Single Family
- Numberof Fireplaces: 1
- Zoning: RES
- Water Heater: Gas
- Interior Features: Fireplace Wood, Water Softener
- Possession: Negotiable
- Tax Exemption: Homestead
- Numof Rooms: 10
- Restrictions YN: 0
- Tax Year: 2019
- Porch: Patio
- Style: Traditional
- Tax Amount: 4409.00
- Basement Sqft: 995
- Road surface type: Other, Concrete
Price history
| Date | Event | Price |
|---|---|---|
| 4/25/2023 | Sold | $184,000+5.1%$61/sqft |
Source: Public Record Report a problem | ||
| 11/12/2021 | Sold | $175,000-5.4%$58/sqft |
Source: | ||
| 10/14/2021 | Pending sale | $185,000$62/sqft |
Source: | ||
| 9/3/2021 | Listed for sale | $185,000-2.6%$62/sqft |
Source: CIBR #6215464 Report a problem | ||
| 8/22/2021 | Listing removed | -- |
Source: CIBR Report a problem | ||
Public tax history
| Year | Property taxes | Tax assessment |
|---|---|---|
| 2024 | $5,244 +6.6% | $53,109 +8.8% |
| 2023 | $4,918 +5.1% | $48,822 +7.8% |
| 2022 | $4,678 +26.5% | $45,281 +8.7% |
Find assessor info on the county website
Neighborhood: 62526
Nearby schools
GreatSchools rating
- 1/10Parsons Accelerated SchoolGrades: K-6Distance: 0.7 mi
- 1/10Stephen Decatur Middle SchoolGrades: 7-8Distance: 1.2 mi
- 2/10Macarthur High SchoolGrades: 9-12Distance: 1.9 mi
Schools provided by the listing agent
- Elementary: Parsons
- Middle: Stephen Decatur
- High: Macarthur
- District: Decatur Dist 61
Source: The MLS. This data may not be complete. We recommend contacting the local school district to confirm school assignments for this home.
Get pre-qualified for a loan
At Zillow Home Loans, we can pre-qualify you in as little as 5 minutes with no impact to your credit score.An equal housing lender. NMLS #10287.
