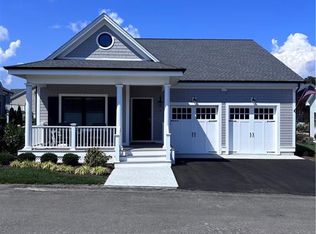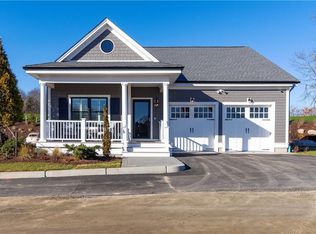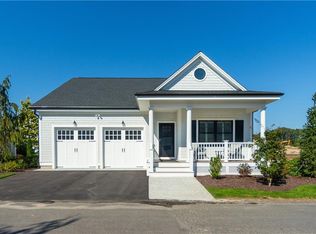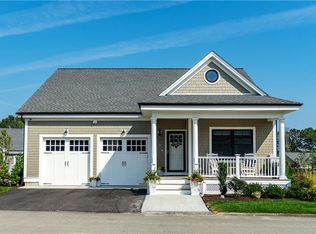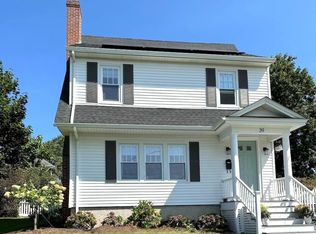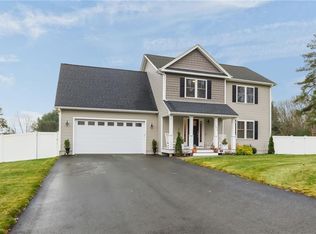Rare offering in the highly desirable Crompton Meadows development on the East Greenwich / Coventry line. The current owners hand-picked this lot for the privacy and the fact that it abuts a large area of common open space that deepens the appeal of this bright and open floorplan. The farmers porch offers a spectacular view of summer sunsets and invites guest into this stunning custom home. Boasting all hardwoods, vaulted ceilings, upgraded chef's kitchen, first floor office, gas fireplace, large deck, and a partial finished lower level with room for expansion.
For sale
$889,900
1 Hampton Rd #27, Coventry, RI 02816
2beds
2,349sqft
Est.:
Townhouse
Built in 2022
-- sqft lot
$-- Zestimate®
$379/sqft
$372/mo HOA
What's special
- 19 hours |
- 66 |
- 1 |
Zillow last checked: 8 hours ago
Listing updated: 8 hours ago
Listed by:
Allen Gammons 401-742-6050,
BHHS Commonwealth Real Estate
Source: StateWide MLS RI,MLS#: 1405443
Tour with a local agent
Facts & features
Interior
Bedrooms & bathrooms
- Bedrooms: 2
- Bathrooms: 3
- Full bathrooms: 2
- 1/2 bathrooms: 1
Bathroom
- Features: Bath w Shower Stall, Bath w Tub & Shower
Heating
- Bottle Gas, Central Air, Forced Air
Cooling
- Central Air
Appliances
- Included: Dishwasher, Disposal, Microwave, Oven/Range, Refrigerator
- Laundry: In Unit
Features
- Wall (Dry Wall), Rough Bath, Plumbing (Mixed), Insulation (Ceiling), Insulation (Floors), Insulation (Walls)
- Flooring: Ceramic Tile, Hardwood
- Windows: Insulated Windows
- Basement: Full,Bulkhead,Unfinished,Family Room,Storage Space
- Attic: Attic Stairs, Attic Storage
- Number of fireplaces: 1
- Fireplace features: Gas
Interior area
- Total structure area: 1,724
- Total interior livable area: 2,349 sqft
- Finished area above ground: 1,724
- Finished area below ground: 625
Property
Parking
- Total spaces: 4
- Parking features: Attached, Garage Door Opener, Assigned, Driveway
- Attached garage spaces: 2
- Has uncovered spaces: Yes
Features
- Stories: 2
- Entry location: First Floor Access
- Patio & porch: Deck, Porch
Lot
- Features: Sprinklers
Construction
Type & style
- Home type: Townhouse
- Property subtype: Townhouse
Materials
- Dry Wall, Clapboard, Shingles
- Foundation: Concrete Perimeter
Condition
- New construction: No
- Year built: 2022
Utilities & green energy
- Electric: 200+ Amp Service, Circuit Breakers
- Sewer: Assessment to Buyer, Public Sewer
- Water: Individual Meter, Municipal
- Utilities for property: Underground Utilities, Sewer Connected, Water Connected
Community & HOA
Community
- Features: Near Public Transport, Commuter Bus, Golf, Highway Access, Hospital, Interstate, Marina, Private School, Public School, Railroad, Recreational Facilities, Restaurants, Schools, Near Shopping, Near Swimming, Tennis
HOA
- Has HOA: No
- HOA fee: $372 monthly
Location
- Region: Coventry
Financial & listing details
- Price per square foot: $379/sqft
- Annual tax amount: $9,605
- Date on market: 2/26/2026
Estimated market value
Not available
Estimated sales range
Not available
Not available
Price history
Price history
| Date | Event | Price |
|---|---|---|
| 2/26/2026 | Listed for sale | $889,900-3.3%$379/sqft |
Source: | ||
| 2/25/2026 | Listing removed | $919,900$392/sqft |
Source: | ||
| 12/11/2025 | Price change | $919,900-3.2%$392/sqft |
Source: | ||
| 8/15/2025 | Listed for sale | $949,900$404/sqft |
Source: | ||
Public tax history
Public tax history
Tax history is unavailable.BuyAbility℠ payment
Est. payment
$5,918/mo
Principal & interest
$4589
Property taxes
$957
HOA Fees
$372
Climate risks
Neighborhood: 02816
Nearby schools
GreatSchools rating
- 6/10Tiogue SchoolGrades: K-5Distance: 1.1 mi
- 6/10Alan Shawn Feinstein Middle School of CoventryGrades: 6-8Distance: 2.8 mi
- 3/10Coventry High SchoolGrades: 9-12Distance: 3.3 mi
