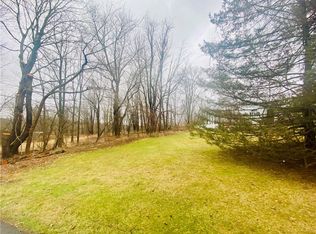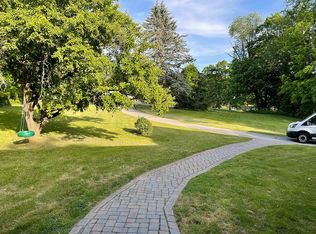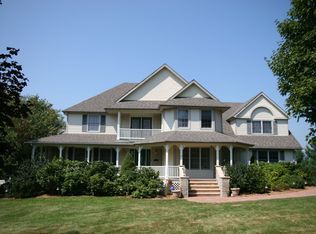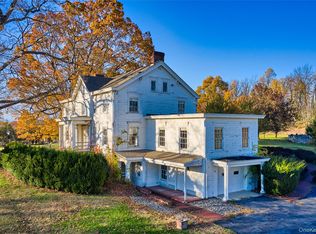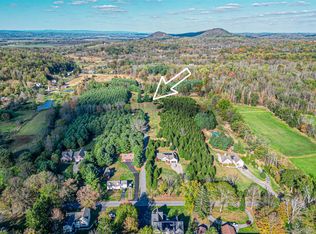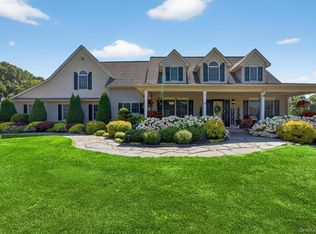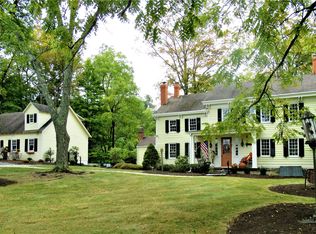Discover this picture perfect property and bring your vision of Luxury to Life. Break away from the confines of builder models and work directly with the design team to create the custom built home of your dreams. Envisioned to be a spacious home with lake views, thoughtful architectural details, abundant natural light, and seamless indoor-outdoor living spaces this luxurious beauty will be designed to harmonize with the serene outdoor setting.
In addition to the main residence, the property will features a detached barn style garage or shop—perfect for a car enthusiasts or to use the space as a workshop, creative studio, office or additional storage, all within steps of your private sanctuary.
Offering a gated entry, lake views and close proximity to the Village of Warwick, this extraordinary property will not disappoint. Quality craftsmanship, high-end finishes, superior construction as well as thoughtful landscaping and hardscaping will elevate what you have come to expect from other traditional new construction offerings.
Whether you envision enjoying peaceful mornings on your deck, pursuing your hobbies in a custom-designed space, or popping into the village to meet friends for lunch or dinner, this property offers limitless potential. With its natural beauty and proximity to the village, it’s a rare opportunity to create the estate of your dreams. The possibilities are Endless.
For sale
$1,500,000
1 Jessup Road, Warwick, NY 10990
4beds
3,200sqft
Single Family Residence, Residential
Built in 2026
1.6 Acres Lot
$-- Zestimate®
$469/sqft
$-- HOA
What's special
Gated entryHigh-end finishesLake viewsSeamless indoor-outdoor living spacesThoughtful landscaping and hardscapingNatural beauty
- 9 days |
- 1,987 |
- 19 |
Zillow last checked: 8 hours ago
Listing updated: January 14, 2026 at 02:03am
Listing by:
Keller Williams Realty 845-928-8000,
Christine Koenig 845-551-1564
Source: OneKey® MLS,MLS#: 950790
Tour with a local agent
Facts & features
Interior
Bedrooms & bathrooms
- Bedrooms: 4
- Bathrooms: 4
- Full bathrooms: 3
- 1/2 bathrooms: 1
Heating
- Forced Air, Heat Pump, Other
Cooling
- Central Air
Appliances
- Included: Other
- Laundry: Washer/Dryer Hookup
Features
- First Floor Bedroom, First Floor Full Bath, Beamed Ceilings, Cathedral Ceiling(s), Chefs Kitchen, Double Vanity, Eat-in Kitchen, Formal Dining, Granite Counters, Marble Counters, Pantry, Primary Bathroom, Master Downstairs, Quartz/Quartzite Counters, Recessed Lighting, Smart Thermostat, Soaking Tub, Stone Counters, Storage, Tile Counters
- Basement: Full
- Attic: Partial
Interior area
- Total structure area: 3,200
- Total interior livable area: 3,200 sqft
Property
Parking
- Total spaces: 4
- Parking features: Garage
- Garage spaces: 4
Features
- Has view: Yes
- View description: Lake, Mountain(s), Trees/Woods, Water
- Has water view: Yes
- Water view: Lake,Water
Lot
- Size: 1.6 Acres
Details
- Parcel number: 3354890290000001034.0000000
- Special conditions: None
Construction
Type & style
- Home type: SingleFamily
- Architectural style: Chalet,Colonial,Contemporary,Craftsman,Exp Ranch,Log,Mini Estate
- Property subtype: Single Family Residence, Residential
Materials
- Other
- Foundation: Other
Condition
- Year built: 2026
Utilities & green energy
- Sewer: Septic Tank
- Utilities for property: Electricity Connected
Community & HOA
HOA
- Has HOA: No
Location
- Region: Warwick
Financial & listing details
- Price per square foot: $469/sqft
- Tax assessed value: $30,900
- Annual tax amount: $7,260
- Date on market: 1/13/2026
- Cumulative days on market: 201 days
- Listing agreement: Exclusive Right To Sell
- Electric utility on property: Yes
Estimated market value
Not available
Estimated sales range
Not available
Not available
Price history
Price history
| Date | Event | Price |
|---|---|---|
| 1/13/2026 | Listed for sale | $1,500,0000%$469/sqft |
Source: | ||
| 1/1/2026 | Listing removed | $1,500,100$469/sqft |
Source: | ||
| 11/5/2025 | Price change | $1,500,100+0%$469/sqft |
Source: | ||
| 6/24/2025 | Listed for sale | $1,500,000+500%$469/sqft |
Source: | ||
| 8/5/2024 | Sold | $250,000-2%$78/sqft |
Source: | ||
Public tax history
Public tax history
| Year | Property taxes | Tax assessment |
|---|---|---|
| 2024 | -- | $30,900 |
| 2023 | -- | $30,900 |
| 2022 | -- | $30,900 |
Find assessor info on the county website
BuyAbility℠ payment
Estimated monthly payment
Boost your down payment with 6% savings match
Earn up to a 6% match & get a competitive APY with a *. Zillow has partnered with to help get you home faster.
Learn more*Terms apply. Match provided by Foyer. Account offered by Pacific West Bank, Member FDIC.Climate risks
Neighborhood: 10990
Nearby schools
GreatSchools rating
- 8/10Warwick Valley Middle SchoolGrades: 5-8Distance: 1.3 mi
- 8/10Warwick Valley High SchoolGrades: 9-12Distance: 1.5 mi
- 7/10Sanfordville Elementary SchoolGrades: K-4Distance: 2.2 mi
Schools provided by the listing agent
- Elementary: Sanfordville Elementary School
- Middle: Warwick Valley Middle School
- High: Warwick Valley High School
Source: OneKey® MLS. This data may not be complete. We recommend contacting the local school district to confirm school assignments for this home.
