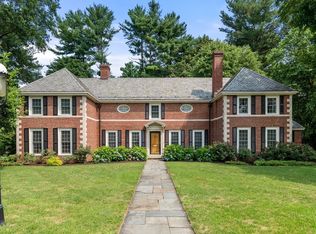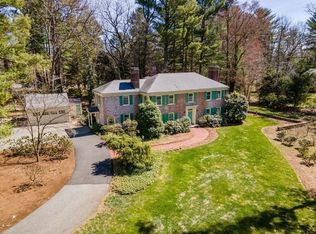Led by McAlpine, one of the nation's most respected architectural design firms, three years of the finest artistry went into building this custom in-town masterpiece. Set in the prestigious Dana Hall neighborhood, this unique residence features a modern and clean white brick exterior, both elegant and inviting. Relax in the handcrafted covered patio with oversized fireplace and views of the pristine landscaping, stone walls, patios and inground hot tub. Step into a sprawling interior that delights and surprises, with 11-foot beamed ceilings and floor to ceiling windows that flood the home with natural light. Farmhouse style and modern aesthetics blend effortlessly with bold design elements and the finest of finishes. Minutes to Wellesley Center, Dana Hall, Tenacre and the Commuter Rail. This is a residence that cannot be defined or categorized - it simply must be experienced!
This property is off market, which means it's not currently listed for sale or rent on Zillow. This may be different from what's available on other websites or public sources.

