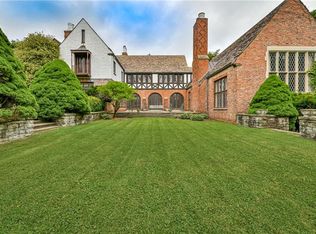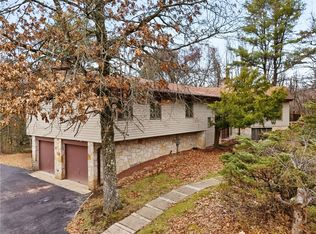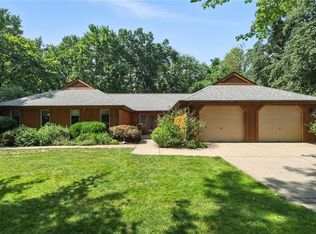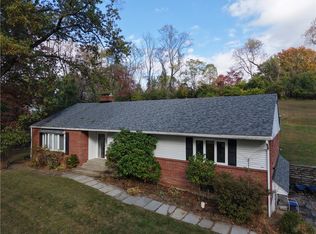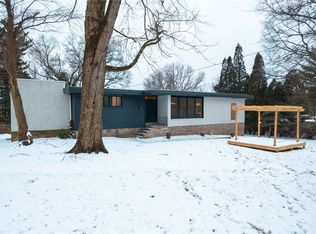For Sale By Owner: directly contact owner at the phone number listed below after the this description. One of a kind only 30+ years contemporary house - situated on more than 2 acres, (Long lot on Fox Chapel road is subdivisible in the future (such as Pitt city zoning change on May 6, 2025) in the heart of Fox Chapel Borough - Tesla Solar Roof Panels (25 years warranty labor and parts) and Tesla Power Wall in 2019 all fully paid off - Open floor plan with Vaulted ceilings with skylights and a gorgeous mezzanine balcony - Two gas fireplaces (one dual sided) - Corner lot on the Fox Chapel road and on Quail Hill road of no outlet with easy road parking right near the School bus stop - Lower level studio with a full bath for an in-law suite or home office and sound proof Movie Theater - Climate factors like flood and wind are very low – Water runs down to multiple public sewers naturally and through 6 deep and long French drains surrounding the house with tons of gravel - Sewer and water connection on the very property - Great for entertaining with a multi-level Deck (with built in seating) - Brick Patio with built in bar /BBQ/fire pit/veggie patch/herb garden connected with a stone walkway to the deck - Fully fenced in back yard with stone walkways leading to gates - Tool shed for garbage cans and garden tools - Fully paved and sealed driveway (no shared private road, easy snow removal, easy and safe delivery of Amazon or so) - Custom built brick and stone mailbox - Move in ready clean property (nonsmokers, no pets, no renters) - Working ok now but $4,000 seller’s credit for old furnace and evaporator coil for the future.
For sale by owner
Price cut: $26K (1/26)
$899,000
1 Quail Hill Rd, Fox Chapel, PA 15238
3beds
2,888sqft
Est.:
SingleFamily
Built in 1987
2 Acres Lot
$-- Zestimate®
$311/sqft
$-- HOA
What's special
Gas fireplacesHerb gardenFire pitOpen floor planGorgeous mezzanine balconyCorner lotVeggie patch
What the owner loves about this home
Beautifully designed contemporary Cathedral ceilings home in Fox Chapel Borough, only 30+years old, 2+ acres to build extra buildings or future subdivision potential, Tesla solar roof panels and Power wall (fully paid off), original construction with no additions to the main structure of the house, 2 gas fireplaces, sound proofed movie theater, fourth bedroom possible in the lower level, extensive brick work, no HOA, no shared driveway. Any inquiries contact the owner.
- 142 days |
- 1,496 |
- 54 |
Listed by:
Property Owner (724) 980-5177
Facts & features
Interior
Bedrooms & bathrooms
- Bedrooms: 3
- Bathrooms: 4
- Full bathrooms: 3
- 1/2 bathrooms: 1
Heating
- Forced air, Other, Gas, Solar
Cooling
- Central, Solar
Appliances
- Included: Dishwasher, Dryer, Microwave, Range / Oven, Refrigerator, Washer
Features
- Flooring: Tile, Carpet, Concrete, Hardwood
- Basement: None
- Has fireplace: Yes
Interior area
- Total interior livable area: 2,888 sqft
Property
Parking
- Total spaces: 2
- Parking features: Garage
Features
- Exterior features: Wood, Brick
- Has view: Yes
- View description: Territorial
Lot
- Size: 2 Acres
Details
- Parcel number: 0526P00170000000
Construction
Type & style
- Home type: SingleFamily
- Architectural style: Colonial
Materials
- masonry
- Roof: Asphalt
Condition
- New construction: No
- Year built: 1987
Community & HOA
Location
- Region: Fox Chapel
Financial & listing details
- Price per square foot: $311/sqft
- Tax assessed value: $488,700
- Annual tax amount: $14,481
- Date on market: 10/9/2025
Estimated market value
Not available
Estimated sales range
Not available
$5,130/mo
Price history
Price history
| Date | Event | Price |
|---|---|---|
| 1/26/2026 | Price change | $899,000-2.8%$311/sqft |
Source: Owner Report a problem | ||
| 10/9/2025 | Listed for sale | $925,000-0.5%$320/sqft |
Source: Owner Report a problem | ||
| 9/15/2025 | Listing removed | $930,000$322/sqft |
Source: | ||
| 6/18/2025 | Listed for sale | $930,000+0.5%$322/sqft |
Source: | ||
| 4/25/2025 | Listing removed | -- |
Source: Owner Report a problem | ||
| 4/6/2025 | Listed for sale | $925,000+3.4%$320/sqft |
Source: Owner Report a problem | ||
| 6/4/2021 | Listing removed | -- |
Source: Owner Report a problem | ||
| 5/24/2021 | Listed for sale | $895,000+27.9%$310/sqft |
Source: Owner Report a problem | ||
| 3/1/2021 | Listing removed | -- |
Source: Owner Report a problem | ||
| 1/2/2016 | Listing removed | $699,900$242/sqft |
Source: Owner Report a problem | ||
| 10/23/2015 | Price change | $699,900+0.1%$242/sqft |
Source: Owner Report a problem | ||
| 5/29/2015 | Price change | $699,500+0.1%$242/sqft |
Source: Owner Report a problem | ||
| 4/4/2012 | Listed for sale | $699,000+118.4%$242/sqft |
Source: Coldwell Banker Real Estate Services - Shadyside #909813 Report a problem | ||
| 10/29/2002 | Sold | $320,000+28.3%$111/sqft |
Source: Public Record Report a problem | ||
| 3/17/1997 | Sold | $249,500$86/sqft |
Source: Public Record Report a problem | ||
Public tax history
Public tax history
| Year | Property taxes | Tax assessment |
|---|---|---|
| 2025 | $14,481 +7.7% | $470,700 -0.5% |
| 2024 | $13,443 +500.7% | $473,100 |
| 2023 | $2,238 | $473,100 |
| 2022 | $2,238 | $473,100 |
| 2021 | -- | $473,100 |
| 2020 | $2,193 -2% | $473,100 |
| 2019 | $2,238 -82.2% | $473,100 |
| 2018 | $12,570 +1.4% | $473,100 |
| 2017 | $12,400 +454.1% | $473,100 |
| 2016 | $2,238 -81.6% | $473,100 |
| 2015 | $12,140 | $473,100 |
| 2014 | -- | $473,100 -0.6% |
| 2013 | -- | $476,100 +50.8% |
| 2012 | -- | $315,700 |
| 2011 | -- | $315,700 |
| 2010 | -- | $315,700 |
| 2009 | -- | $315,700 -4.5% |
| 2008 | -- | $330,700 |
| 2007 | -- | $330,700 +0.7% |
| 2006 | -- | $328,500 |
| 2005 | -- | $328,500 |
| 2004 | -- | $328,500 |
| 2003 | -- | $328,500 |
| 2002 | -- | $328,500 |
Find assessor info on the county website
BuyAbility℠ payment
Est. payment
$5,364/mo
Principal & interest
$4195
Property taxes
$1169
Climate risks
Neighborhood: 15238
Nearby schools
GreatSchools rating
- 8/10Fairview El SchoolGrades: K-5Distance: 1.3 mi
- 8/10Dorseyville Middle SchoolGrades: 6-8Distance: 2.5 mi
- 9/10Fox Chapel Area High SchoolGrades: 9-12Distance: 1.6 mi
Schools provided by the listing agent
- Elementary: fox chapel
- Middle: fox chapel
- High: fox chapel
- District: Fox Chapel Area
Source: The MLS. This data may not be complete. We recommend contacting the local school district to confirm school assignments for this home.
