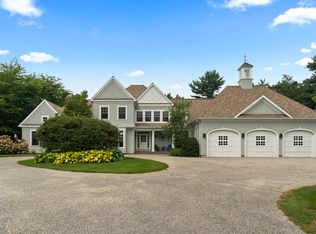Sold for $1,525,000
$1,525,000
1 Ridgebury Road, Simsbury, CT 06001
4beds
4,059sqft
Single Family Residence
Built in 2016
2 Acres Lot
$1,571,100 Zestimate®
$376/sqft
$6,351 Estimated rent
Home value
$1,571,100
$1.43M - $1.73M
$6,351/mo
Zestimate® history
Loading...
Owner options
Explore your selling options
What's special
Imagine a stunning home perfectly sited on 2 acres of lush sweeping lawns with graceful stonewalls & unparalleled views of the Heublein tower & beyond...this is that home. An architectural delight,custom built,blending chic design w/comfortable elegance & creating spaces that feel both luxurious & inviting. Awe inspiring grounds w/picturesque curb appeal enhanced by a front porch w/barrel portico entry accented w/stone. Bask in abundant light that flows through dazzling windows & walk in bays. Step into the exceptional Kit-at its heart is a grand 10' island perfect for meal prep or entertaining,& sunfilled brkst rm w/exquisite windows & peaceful vistas.High end appliances including gas cktp w/copper hood,pot filler,farm sink,& 2 dshwshers ensure a chef worthy experience.The beamed ceiling GR w/stone fplc is awesome - south facing & sunfilled w/a chic & airy vibe. Host a celebration in the spacious DR or WFH in frpl Study-each offering amazing tower & mountain views. Slip away to the generous 1st fl primary featuring lavish bath,architectural wndws,& 2 custom walk-ins. Your guests are treated to their own private haven w/a 2nd main lvl ensuite. 2 addt'l bdrs on upper level w/hrdwd,Jack & Jill, & charming sitting rm. Ascend to a special 3rd level perch to take in breathtaking views. Convenient mudrm w/built ins & main level exercise/flex rm.Wlk out LL offers future options. Enjoy the tranquil grounds & views gathering around the incredible built in firepit. Prime location.
Zillow last checked: 8 hours ago
Listing updated: July 05, 2025 at 12:01pm
Listed by:
Ellen Seifts 860-214-3540,
Berkshire Hathaway NE Prop. 860-677-7321
Bought with:
Brigitte Richter, RES.0798198
William Pitt Sotheby's Int'l
Co-Buyer Agent: Sonia Peck
William Pitt Sotheby's Int'l
Source: Smart MLS,MLS#: 24097774
Facts & features
Interior
Bedrooms & bathrooms
- Bedrooms: 4
- Bathrooms: 4
- Full bathrooms: 3
- 1/2 bathrooms: 1
Primary bedroom
- Features: High Ceilings, Full Bath, Walk-In Closet(s), Hardwood Floor
- Level: Main
- Area: 234 Square Feet
- Dimensions: 13 x 18
Bedroom
- Features: High Ceilings, Full Bath, Hardwood Floor
- Level: Main
- Area: 182 Square Feet
- Dimensions: 13 x 14
Bedroom
- Features: High Ceilings, Jack & Jill Bath, Walk-In Closet(s), Hardwood Floor
- Level: Upper
- Area: 272 Square Feet
- Dimensions: 16 x 17
Bedroom
- Features: High Ceilings, Jack & Jill Bath, Hardwood Floor
- Level: Upper
- Area: 182 Square Feet
- Dimensions: 13 x 14
Dining room
- Features: Bay/Bow Window, High Ceilings, Hardwood Floor
- Level: Main
- Area: 224 Square Feet
- Dimensions: 14 x 16
Great room
- Features: Cathedral Ceiling(s), Beamed Ceilings, Fireplace, Hardwood Floor
- Level: Main
- Area: 384 Square Feet
- Dimensions: 16 x 24
Kitchen
- Features: Bay/Bow Window, High Ceilings, Granite Counters, Kitchen Island, Tile Floor
- Level: Main
- Area: 420 Square Feet
- Dimensions: 14 x 30
Other
- Features: High Ceilings
- Level: Main
- Area: 182 Square Feet
- Dimensions: 13 x 14
Other
- Features: Bay/Bow Window, High Ceilings, Hardwood Floor
- Level: Upper
- Area: 120 Square Feet
- Dimensions: 10 x 12
Study
- Features: High Ceilings, Gas Log Fireplace, Hardwood Floor
- Level: Main
- Area: 192 Square Feet
- Dimensions: 12 x 16
Heating
- Forced Air, Propane
Cooling
- Central Air
Appliances
- Included: Gas Cooktop, Oven, Microwave, Range Hood, Subzero, Dishwasher, Disposal, Washer, Dryer, Wine Cooler, Tankless Water Heater
- Laundry: Main Level, Mud Room
Features
- Open Floorplan, Entrance Foyer
- Doors: French Doors
- Windows: Thermopane Windows
- Basement: Full,Unfinished
- Attic: Access Via Hatch
- Number of fireplaces: 2
Interior area
- Total structure area: 4,059
- Total interior livable area: 4,059 sqft
- Finished area above ground: 4,059
Property
Parking
- Total spaces: 2
- Parking features: Attached, Garage Door Opener
- Attached garage spaces: 2
Features
- Patio & porch: Porch, Deck
- Exterior features: Stone Wall, Underground Sprinkler
Lot
- Size: 2 Acres
- Features: Subdivided, Few Trees, Cul-De-Sac, Landscaped
Details
- Parcel number: 696356
- Zoning: R-40
- Other equipment: Generator
Construction
Type & style
- Home type: SingleFamily
- Architectural style: Colonial
- Property subtype: Single Family Residence
Materials
- Clapboard, HardiPlank Type, Stone
- Foundation: Concrete Perimeter
- Roof: Asphalt
Condition
- New construction: No
- Year built: 2016
Utilities & green energy
- Sewer: Septic Tank
- Water: Well
- Utilities for property: Underground Utilities, Cable Available
Green energy
- Energy efficient items: Thermostat, Windows
Community & neighborhood
Community
- Community features: Golf, Health Club, Medical Facilities, Private School(s), Public Rec Facilities
Location
- Region: Simsbury
Price history
| Date | Event | Price |
|---|---|---|
| 7/3/2025 | Sold | $1,525,000+10.9%$376/sqft |
Source: | ||
| 6/4/2025 | Pending sale | $1,375,000$339/sqft |
Source: | ||
| 6/2/2025 | Contingent | $1,375,000$339/sqft |
Source: | ||
| 5/29/2025 | Listed for sale | $1,375,000+14.6%$339/sqft |
Source: | ||
| 11/22/2021 | Sold | $1,200,000-11.1%$296/sqft |
Source: | ||
Public tax history
Tax history is unavailable.
Neighborhood: 06070
Nearby schools
GreatSchools rating
- 9/10Latimer Lane SchoolGrades: K-6Distance: 1.3 mi
- 7/10Henry James Memorial SchoolGrades: 7-8Distance: 4.1 mi
- 10/10Simsbury High SchoolGrades: 9-12Distance: 3.2 mi
Schools provided by the listing agent
- Elementary: Latimer Lane
- Middle: Henry James
- High: Simsbury
Source: Smart MLS. This data may not be complete. We recommend contacting the local school district to confirm school assignments for this home.

Get pre-qualified for a loan
At Zillow Home Loans, we can pre-qualify you in as little as 5 minutes with no impact to your credit score.An equal housing lender. NMLS #10287.
