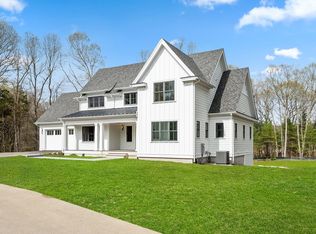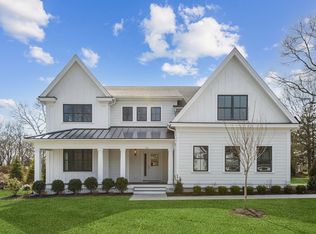Location Location... This enchanting, private estate is ideally sited on over 14 acres. The main house, a custom designed colonial built in 2000, boasts a sun-filled floor plan with a seamless flow offering family entertaining inside & out. Stunning foyer opens to gracious stairway, gorgeous fireplaced living room & elegant dining room featuring oversized windows & french doors that open to lovely brick patio overlooking carefully manicured, level grounds. Living made easy with 1st floor master retreat w/ gorgeous marble master bath enjoying views of reflecting pool and castle. 3 spacious bedrooms & 2 baths on 2nd floor. This unique property also includes a one of a kind stone castle w/ magnificent wood paneled library, kitchenette & more - an amazing spot for entertaining, music or a quiet home office. Two bedroom cottage for guests or caretaker & two detached 3 car garages. Convenient to Dedham, Westwood and Needham's town centers. Rte. 128/95, commuter rail & top private schools!
This property is off market, which means it's not currently listed for sale or rent on Zillow. This may be different from what's available on other websites or public sources.

