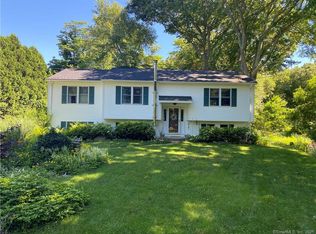Sold for $730,000 on 12/04/25
$730,000
1 Spinnaker Road, Waterford, CT 06385
3beds
2,076sqft
Single Family Residence
Built in 1991
0.6 Acres Lot
$734,900 Zestimate®
$352/sqft
$3,229 Estimated rent
Home value
$734,900
$676,000 - $801,000
$3,229/mo
Zestimate® history
Loading...
Owner options
Explore your selling options
What's special
Now's your chance! Behold this impeccable original-owner home on a charming cul-de-sac located within the Pleasure Beach boundaries of Waterford, only a football field's length away from Great Neck Elementary School. The recent full exterior renovation makes this property a shining star; all new siding, windows, roof, gutters, and stone facade with matching mailbox. The pool and surrounding deck, both built in 2016, create a resort-like atmosphere in this sunny backyard. Often designated as the venue for social gatherings, yet thoughtfully designed to offer ample privacy when enjoying your oasis in peace. Upstairs, you'll find three gracious bedrooms and two full baths, featuring a walk-in closet in the en-suite primary bedroom. An ideal main level layout; enter through the oversized two-car garage into the mudroom area, pass by the full bath/laundry room combo, and into the heart of the home - the kitchen. Dine in either the formal dining room or the dining nook, which is open to the family room. Through the brand new sliders, enjoy your multi-level deck, made of California redwood and Azek. The gazebo is perfect for a gas fire pit, as it retains the warmth of the fire and is used all year round. The front room is versatile; it can serve as your formal living room, office, or playroom. Nothing to do but move in and take a stroll down to Pleasure Beach! 1.5 miles from Great Neck Country Club, a members-only club with a public restaurant & lounge. Agent related to seller.
Zillow last checked: 8 hours ago
Listing updated: December 05, 2025 at 11:19am
Listed by:
The Hillyer Team at Raveis Real Estate,
Kelsea Brown (860)235-9444,
William Raveis Real Estate 860-739-4455
Bought with:
Nassim Saad, REB.0793615
RE/MAX on the Bay
Source: Smart MLS,MLS#: 24101285
Facts & features
Interior
Bedrooms & bathrooms
- Bedrooms: 3
- Bathrooms: 3
- Full bathrooms: 3
Primary bedroom
- Features: Bedroom Suite, Ceiling Fan(s), Full Bath, Whirlpool Tub, Walk-In Closet(s), Engineered Wood Floor
- Level: Upper
Bedroom
- Features: Engineered Wood Floor
- Level: Upper
Bedroom
- Features: Engineered Wood Floor
- Level: Upper
Bathroom
- Features: Tub w/Shower, Tile Floor
- Level: Upper
Bathroom
- Features: Stall Shower, Laundry Hookup, Tile Floor
- Level: Main
Dining room
- Features: Engineered Wood Floor
- Level: Main
Family room
- Features: Balcony/Deck, Ceiling Fan(s), Sliders, Engineered Wood Floor
- Level: Main
Kitchen
- Features: Engineered Wood Floor
- Level: Main
Living room
- Features: Engineered Wood Floor
- Level: Main
Heating
- Hot Water, Zoned, Other, Electric, Oil
Cooling
- Ceiling Fan(s), Central Air, Ductless, Zoned
Appliances
- Included: Oven/Range, Microwave, Range Hood, Refrigerator, Dishwasher, Washer, Dryer, Water Heater
- Laundry: Main Level
Features
- Wired for Data, Open Floorplan, Entrance Foyer
- Windows: Thermopane Windows
- Basement: Full,Unfinished,Interior Entry,Concrete
- Attic: Storage,Pull Down Stairs
- Has fireplace: No
Interior area
- Total structure area: 2,076
- Total interior livable area: 2,076 sqft
- Finished area above ground: 2,076
Property
Parking
- Total spaces: 6
- Parking features: Attached, Paved, Driveway, Garage Door Opener, Private
- Attached garage spaces: 2
- Has uncovered spaces: Yes
Features
- Patio & porch: Deck
- Exterior features: Rain Gutters
- Has private pool: Yes
- Pool features: Vinyl, Above Ground
- Waterfront features: Beach Access, Association Optional
Lot
- Size: 0.60 Acres
- Features: Corner Lot, Level, Cul-De-Sac
Details
- Additional structures: Gazebo
- Parcel number: 1585935
- Zoning: R-20
Construction
Type & style
- Home type: SingleFamily
- Architectural style: Cape Cod
- Property subtype: Single Family Residence
Materials
- Vinyl Siding, Stone
- Foundation: Concrete Perimeter
- Roof: Asphalt
Condition
- New construction: No
- Year built: 1991
Utilities & green energy
- Sewer: Public Sewer
- Water: Public
- Utilities for property: Underground Utilities
Green energy
- Energy efficient items: Ridge Vents, Windows
Community & neighborhood
Location
- Region: Waterford
- Subdivision: Great Neck
Price history
| Date | Event | Price |
|---|---|---|
| 12/4/2025 | Sold | $730,000-2%$352/sqft |
Source: | ||
| 11/20/2025 | Pending sale | $745,000$359/sqft |
Source: | ||
| 7/2/2025 | Price change | $745,000-2.6%$359/sqft |
Source: | ||
| 6/16/2025 | Price change | $765,000-3.2%$368/sqft |
Source: | ||
| 6/11/2025 | Listed for sale | $789,900$380/sqft |
Source: | ||
Public tax history
| Year | Property taxes | Tax assessment |
|---|---|---|
| 2025 | $7,704 +4.7% | $329,800 |
| 2024 | $7,355 +9.1% | $329,800 +3.8% |
| 2023 | $6,739 +5.7% | $317,860 +37.3% |
Find assessor info on the county website
Neighborhood: 06385
Nearby schools
GreatSchools rating
- 7/10Great Neck Elementary SchoolGrades: K-5Distance: 0.1 mi
- 5/10Clark Lane Middle SchoolGrades: 6-8Distance: 2.7 mi
- 8/10Waterford High SchoolGrades: 9-12Distance: 1.9 mi
Schools provided by the listing agent
- Elementary: Great Neck
- Middle: Clark Lane
- High: Waterford
Source: Smart MLS. This data may not be complete. We recommend contacting the local school district to confirm school assignments for this home.

Get pre-qualified for a loan
At Zillow Home Loans, we can pre-qualify you in as little as 5 minutes with no impact to your credit score.An equal housing lender. NMLS #10287.
Sell for more on Zillow
Get a free Zillow Showcase℠ listing and you could sell for .
$734,900
2% more+ $14,698
With Zillow Showcase(estimated)
$749,598