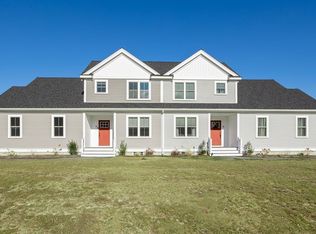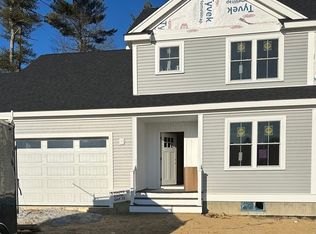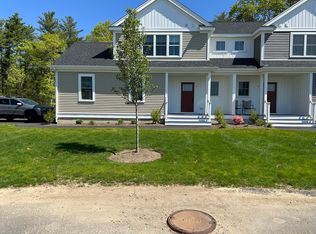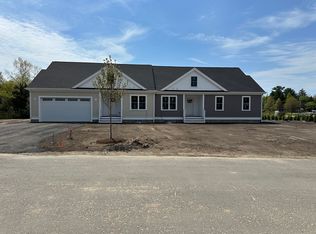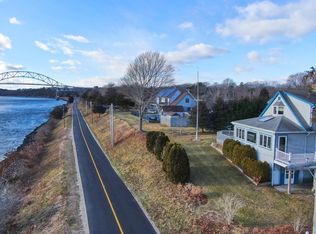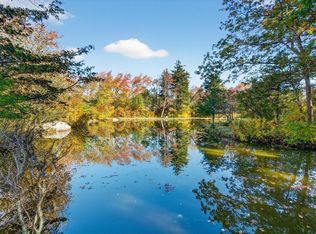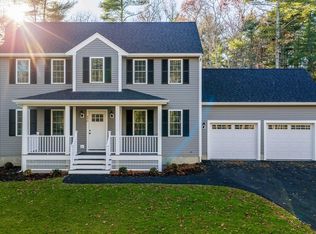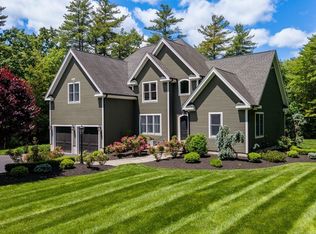Stunning views and direct access of Snipatuit Pond from this multi-generational compound. The property boasts an "estate" feel as you drive down private road leading to a circular paved driveway. The expansive custom Cape invites you to sit on its front covered porch to enjoy the pond and expansive grounds totaling 7 private acres. Walk into a large open floor plan to see a vaulted living area with stone fireplace & updated kitchen/dining room. First floor master suite and additional half bath in laundry room for your convenience. Upstairs has two bedrooms, a full bath and bonus room, used as an office. Finished basement for add. living space. The 3 car heated garage contains an add. half bath, a freight elevator & second story living area-currently used as a game room with kitchenette, full bath and exterior access; great for college kids, family help, or guest quarters. ALSO, property has a detached GUEST HOUSE. Lots of space with potential income ability depending on need. New dock!
For sale
Price cut: $25K (12/29)
$1,525,000
1 Three Doctor Hickey Ln, Rochester, MA 02770
5beds
3,232sqft
Est.:
Single Family Residence
Built in 1998
7 Acres Lot
$-- Zestimate®
$472/sqft
$-- HOA
What's special
Stone fireplaceFront covered porchFreight elevatorFirst floor master suiteFinished basementExpansive custom cape
- 175 days |
- 918 |
- 33 |
Likely to sell faster than
Zillow last checked: 8 hours ago
Listing updated: January 02, 2026 at 12:10am
Listed by:
Diana Saunders Martin 781-589-7164,
Martin Real Estate 781-589-7164
Source: MLS PIN,MLS#: 73403169
Tour with a local agent
Facts & features
Interior
Bedrooms & bathrooms
- Bedrooms: 5
- Bathrooms: 7
- Full bathrooms: 4
- 1/2 bathrooms: 3
Primary bedroom
- Features: Flooring - Hardwood
- Level: First
Bedroom 2
- Features: Closet, Flooring - Hardwood
- Level: Second
Bedroom 3
- Features: Closet, Flooring - Hardwood
- Level: Second
Primary bathroom
- Features: Yes
Bathroom 1
- Features: Bathroom - Full
- Level: First
Bathroom 2
- Features: Bathroom - Half
- Level: First
Bathroom 3
- Features: Bathroom - Full
- Level: Second
Dining room
- Features: Flooring - Hardwood, Open Floorplan
- Level: First
Kitchen
- Features: Flooring - Hardwood, Dining Area, Countertops - Stone/Granite/Solid, Open Floorplan
- Level: First
Living room
- Features: Vaulted Ceiling(s), Flooring - Hardwood, Open Floorplan
- Level: First
Heating
- Baseboard, Oil
Cooling
- Window Unit(s), Ductless
Appliances
- Included: Water Heater, Range, Dishwasher, Microwave, Refrigerator, Washer, Dryer, Vacuum System, Stainless Steel Appliance(s), Plumbed For Ice Maker
- Laundry: Washer Hookup, First Floor, Electric Dryer Hookup
Features
- Attic Access, Bathroom - Half, Bathroom - Full, Ceiling Fan(s), Closet, Kitchen Island, Breakfast Bar / Nook, Open Floorplan, Recessed Lighting, Walk-In Closet(s), Dining Area, Pantry, Countertops - Upgraded, Cabinets - Upgraded, Storage, Bonus Room, Bathroom, Game Room, Play Room, Media Room, Central Vacuum, Elevator, Other
- Flooring: Wood, Tile, Carpet, Flooring - Hardwood, Flooring - Stone/Ceramic Tile, Flooring - Wall to Wall Carpet
- Doors: Pocket Door
- Windows: Screens
- Basement: Full,Finished,Interior Entry,Garage Access,Concrete
- Number of fireplaces: 1
- Fireplace features: Living Room
Interior area
- Total structure area: 3,232
- Total interior livable area: 3,232 sqft
- Finished area above ground: 2,419
- Finished area below ground: 813
Property
Parking
- Total spaces: 12
- Parking features: Attached, Garage Door Opener, Heated Garage, Storage, Workshop in Garage, Garage Faces Side, Paved Drive, Shared Driveway, Stone/Gravel, Paved, Unpaved
- Attached garage spaces: 4
- Uncovered spaces: 8
Features
- Patio & porch: Porch, Deck - Composite, Covered
- Exterior features: Porch, Deck - Composite, Covered Patio/Deck, Rain Gutters, Screens, Guest House, Horses Permitted, Stone Wall
- Has view: Yes
- View description: Scenic View(s)
- Waterfront features: Waterfront, Pond, Dock/Mooring, Frontage, Direct Access, Private, Beach Access, Ocean, Beach Ownership(Public, Deeded Rights)
Lot
- Size: 7 Acres
- Features: Wooded, Easements, Gentle Sloping
Details
- Additional structures: Guest House
- Parcel number: M:41 L:6,3469044
- Zoning: A/R
- Horses can be raised: Yes
Construction
Type & style
- Home type: SingleFamily
- Architectural style: Cape,Contemporary,Ranch
- Property subtype: Single Family Residence
Materials
- Frame
- Foundation: Concrete Perimeter
- Roof: Shingle
Condition
- Remodeled
- Year built: 1998
Utilities & green energy
- Electric: Circuit Breakers
- Sewer: Private Sewer
- Water: Private, Shared Well
- Utilities for property: for Gas Range, for Electric Dryer, Washer Hookup, Icemaker Connection
Green energy
- Energy efficient items: Thermostat
Community & HOA
HOA
- Has HOA: No
Location
- Region: Rochester
Financial & listing details
- Price per square foot: $472/sqft
- Tax assessed value: $1,206,200
- Annual tax amount: $13,051
- Date on market: 7/15/2025
- Listing terms: Contract
- Exclusions: See Listing Agent For List Of What Is Included/Excluded.
- Road surface type: Paved, Unimproved
Estimated market value
Not available
Estimated sales range
Not available
Not available
Price history
Price history
| Date | Event | Price |
|---|---|---|
| 12/29/2025 | Price change | $1,525,000-1.6%$472/sqft |
Source: MLS PIN #73403169 Report a problem | ||
| 10/29/2025 | Price change | $1,550,000-3.1%$480/sqft |
Source: MLS PIN #73403169 Report a problem | ||
| 10/1/2025 | Price change | $1,599,000-5.9%$495/sqft |
Source: MLS PIN #73403171 Report a problem | ||
| 8/25/2025 | Price change | $1,699,900-1.5%$526/sqft |
Source: MLS PIN #73403169 Report a problem | ||
| 7/11/2025 | Listed for sale | $1,725,000$534/sqft |
Source: MLS PIN #73403171 Report a problem | ||
Public tax history
Public tax history
Tax history is unavailable.BuyAbility℠ payment
Est. payment
$9,600/mo
Principal & interest
$7681
Property taxes
$1385
Home insurance
$534
Climate risks
Neighborhood: 02770
Nearby schools
GreatSchools rating
- 6/10Rochester Memorial SchoolGrades: PK-6Distance: 1.8 mi
- 5/10Old Rochester Regional Jr High SchoolGrades: 7-8Distance: 6.7 mi
- 8/10Old Rochester Regional High SchoolGrades: 9-12Distance: 6.7 mi
Schools provided by the listing agent
- Elementary: Rms
- Middle: Orrjhs
- High: Orrhs/Tabor
Source: MLS PIN. This data may not be complete. We recommend contacting the local school district to confirm school assignments for this home.
- Loading
- Loading
