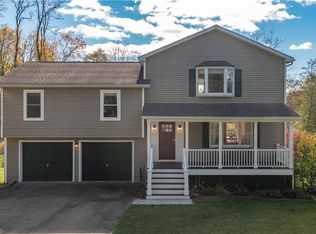Sold for $375,000
$375,000
10 Aspinwall Road, Red Hook, NY 12571
3beds
1,152sqft
Single Family Residence, Residential
Built in 1987
0.57 Acres Lot
$376,300 Zestimate®
$326/sqft
$3,133 Estimated rent
Home value
$376,300
$346,000 - $410,000
$3,133/mo
Zestimate® history
Loading...
Owner options
Explore your selling options
What's special
Upgraded one level living ranch in wonderful location, close to Route 9 and all amenities. This home has been freshly painted, new carpeting installed, new doors, new bathrooms and is ready for its next owner. Perfect for first time home buyer or anyone downsizing.
Large Country kitchen with sizeable eating area and sliding glass doors to large deck overlooking large level backyard, walk into the large living room with gleaming floors, picture window, skylights, ceiling fan and own CA/HEAT unit. Master Bedroom with updated 1/2 bath and two additional guest rooms with updated hallway full bath. Owner installed mini splits units for heat and ac, so no worries in the summer heat. Great established neighborhood, over 1/2 acre of leveled land, 2 car garage.
Come and take a tour of this lovely home priced to sell!
Zillow last checked: 8 hours ago
Listing updated: December 15, 2025 at 09:44am
Listed by:
Francis Cannizzaro 914-755-8871,
Century 21 Alliance Rlty Group 845-297-4700
Bought with:
Non Member-MLS
Buyer Representation Office
Source: OneKey® MLS,MLS#: 890626
Facts & features
Interior
Bedrooms & bathrooms
- Bedrooms: 3
- Bathrooms: 2
- Full bathrooms: 1
- 1/2 bathrooms: 1
Bedroom 1
- Description: New wall to wall carpeting
- Level: First
Bedroom 2
- Description: new wall to wall carpeting
- Level: First
Bedroom 3
- Description: new wall to wall carpeting
- Level: First
Bathroom 1
- Description: off master bedroom, fully upgraded
- Level: First
Bathroom 2
- Description: full upgraded
- Level: First
Kitchen
- Description: eat in kitchen, sliders to deck and private yard
- Level: First
Living room
- Description: vinyl wood
- Level: First
Heating
- Forced Air
Cooling
- Wall/Window Unit(s)
Appliances
- Included: Dishwasher, Dryer, Electric Range, Range, Refrigerator, Washer
- Laundry: Electric Dryer Hookup, Inside, Washer Hookup
Features
- First Floor Bedroom, Ceiling Fan(s), Eat-in Kitchen, Primary Bathroom, Master Downstairs
- Flooring: Carpet, Ceramic Tile, Laminate
- Basement: Crawl Space
- Attic: Full
- Has fireplace: No
Interior area
- Total structure area: 1,152
- Total interior livable area: 1,152 sqft
Property
Parking
- Total spaces: 2
- Parking features: Garage, Garage Door Opener
- Garage spaces: 2
Lot
- Size: 0.57 Acres
Details
- Parcel number: 1348896273132382970000
- Special conditions: None
Construction
Type & style
- Home type: SingleFamily
- Architectural style: Ranch
- Property subtype: Single Family Residence, Residential
Materials
- Wood Siding
- Foundation: Block
Condition
- Actual,Updated/Remodeled
- Year built: 1987
Utilities & green energy
- Sewer: Septic Tank
- Water: Public
- Utilities for property: Cable Available
Community & neighborhood
Location
- Region: Red Hook
- Subdivision: Linden Acres
Other
Other facts
- Listing agreement: Exclusive Right To Sell
Price history
| Date | Event | Price |
|---|---|---|
| 12/15/2025 | Sold | $375,000-6.2%$326/sqft |
Source: | ||
| 11/18/2025 | Pending sale | $399,925$347/sqft |
Source: | ||
| 7/17/2025 | Listed for sale | $399,925$347/sqft |
Source: | ||
| 6/5/2025 | Listing removed | $399,925$347/sqft |
Source: NY State MLS #11486115 Report a problem | ||
| 4/29/2025 | Listed for sale | $399,925+248.7%$347/sqft |
Source: | ||
Public tax history
| Year | Property taxes | Tax assessment |
|---|---|---|
| 2024 | -- | $334,600 +6% |
| 2023 | -- | $315,700 +13% |
| 2022 | -- | $279,400 +17% |
Find assessor info on the county website
Neighborhood: 12571
Nearby schools
GreatSchools rating
- 7/10Mill Road Intermediate GradesGrades: 3-5Distance: 0.8 mi
- 6/10Linden Avenue Middle SchoolGrades: 6-8Distance: 0.9 mi
- 5/10Red Hook Senior High SchoolGrades: 9-12Distance: 0.8 mi
Schools provided by the listing agent
- Elementary: Mill Road-Primary Grades
- Middle: Linden Avenue Middle School
- High: Red Hook Senior High School
Source: OneKey® MLS. This data may not be complete. We recommend contacting the local school district to confirm school assignments for this home.
