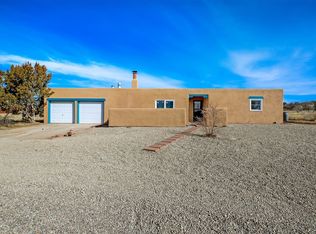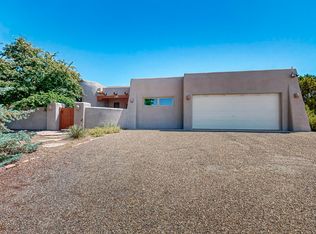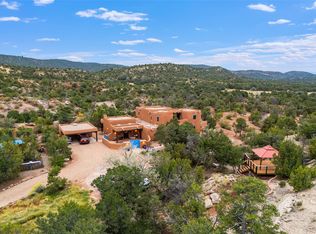A serene lifestyle with flexible living spaces awaits in this beautifully maintained and move-in-ready 4-bedroom, 2-bathroom home with 2,082 sq ft of comfort and charm on 1.47 acres.
Nestled in a peaceful, well-connected community, the property features a newly built 2024 studio with a TPO roof, ideal for a creative space, home office, or fitness room.
Inside the main home, enjoy the warmth of all-new wood flooring, fresh paint, and updates including newer windows, a water heater, and a full exterior stucco refresh in 2017. The open layout centers around a cozy, efficient pellet stove - both charming and practical during cooler months.
Step outside to a spacious covered portal perfect for entertaining or relaxing outdoors. The fenced yard provides pet security, while the large lot offers ample space for gardening, growing, or simply enjoying the outdoors.
Just minutes from the community pool, tennis courts, dog park, library, local shops, dining, and scenic walking trails. With quick access to downtown Santa Fe, you’ll enjoy privacy with urban convenience.
Don’t miss your chance to own this versatile and inviting property - schedule your showing today!
For sale
$760,000
10 Carlito Rd, Santa Fe, NM 87508
4beds
2,082sqft
Est.:
Single Family Residence
Built in 1993
1.47 Acres Lot
$-- Zestimate®
$365/sqft
$51/mo HOA
What's special
Fresh paintAll-new wood flooringTpo roofOpen layoutFull exterior stucco refreshFenced yardNewer windows
- 207 days |
- 1,159 |
- 56 |
Zillow last checked: 8 hours ago
Listing updated: December 19, 2025 at 10:25am
Listed by:
Caroline I. Van Steen 505-395-7646,
EXP Realty Santa Fe 505-466-5110
Source: SFARMLS,MLS#: 202501414 Originating MLS: Santa Fe Association of REALTORS
Originating MLS: Santa Fe Association of REALTORS
Tour with a local agent
Facts & features
Interior
Bedrooms & bathrooms
- Bedrooms: 4
- Bathrooms: 2
- Full bathrooms: 2
Heating
- Forced Air, Pellet Stove
Cooling
- Evaporative Cooling
Appliances
- Included: Dryer, Dishwasher, Gas Cooktop, Disposal, Microwave, Oven, Range, Refrigerator, Water Heater, Washer
Features
- Beamed Ceilings, No Interior Steps
- Flooring: Tile, Wood
- Windows: Insulated Windows
- Has basement: No
- Number of fireplaces: 1
- Fireplace features: Pellet Stove
Interior area
- Total structure area: 2,082
- Total interior livable area: 2,082 sqft
Video & virtual tour
Property
Parking
- Total spaces: 4
- Parking features: Attached, Garage
- Attached garage spaces: 2
Accessibility
- Accessibility features: Not ADA Compliant
Features
- Levels: One
- Stories: 1
- Pool features: Association, Fenced, Heated, In Ground, None, Outdoor Pool
Lot
- Size: 1.47 Acres
Details
- Additional structures: Studio Detached
- Parcel number: 126000387
- Special conditions: Standard
Construction
Type & style
- Home type: SingleFamily
- Architectural style: Pueblo,One Story
- Property subtype: Single Family Residence
Materials
- Frame, Stucco
- Foundation: Slab
- Roof: Flat
Condition
- Year built: 1993
Utilities & green energy
- Electric: Underground
- Sewer: Septic Tank
- Water: Community/Coop
- Utilities for property: Electricity Available
Community & HOA
Community
- Security: Heat Detector, Smoke Detector(s)
- Subdivision: Eldorado
HOA
- Has HOA: Yes
- Services included: Common Areas, Other, Recreation Facilities, Road Maintenance, See Remarks
- HOA fee: $610 annually
Location
- Region: Santa Fe
Financial & listing details
- Price per square foot: $365/sqft
- Tax assessed value: $538,701
- Annual tax amount: $4,485
- Date on market: 6/19/2025
- Cumulative days on market: 207 days
- Listing terms: Cash,Conventional,1031 Exchange,New Loan
- Electric utility on property: Yes
Estimated market value
Not available
Estimated sales range
Not available
Not available
Price history
Price history
| Date | Event | Price |
|---|---|---|
| 8/29/2025 | Price change | $760,000-1.9%$365/sqft |
Source: | ||
| 7/16/2025 | Price change | $775,000-2.5%$372/sqft |
Source: | ||
| 6/19/2025 | Listed for sale | $795,000+22.9%$382/sqft |
Source: | ||
| 7/6/2023 | Sold | -- |
Source: | ||
| 5/6/2023 | Pending sale | $647,000$311/sqft |
Source: | ||
Public tax history
Public tax history
| Year | Property taxes | Tax assessment |
|---|---|---|
| 2024 | $4,485 +63.4% | $538,701 +67.2% |
| 2023 | $2,745 +6.2% | $322,250 +3% |
| 2022 | $2,585 +1.3% | $312,865 +3% |
Find assessor info on the county website
BuyAbility℠ payment
Est. payment
$4,262/mo
Principal & interest
$3628
Property taxes
$317
Other costs
$317
Climate risks
Neighborhood: 87508
Nearby schools
GreatSchools rating
- 9/10El Dorado Community SchoolGrades: K-8Distance: 0.7 mi
- NASanta Fe EngageGrades: 9-12Distance: 9.2 mi
Schools provided by the listing agent
- Elementary: El Dorado Com School
- Middle: El Dorado Com School
- High: Santa Fe
Source: SFARMLS. This data may not be complete. We recommend contacting the local school district to confirm school assignments for this home.
- Loading
- Loading




