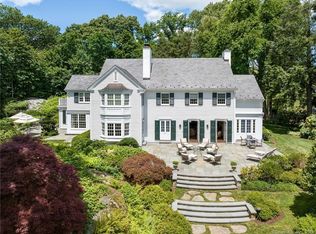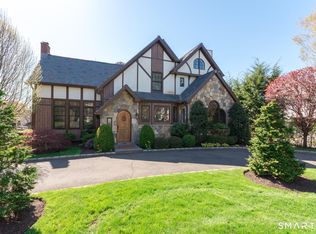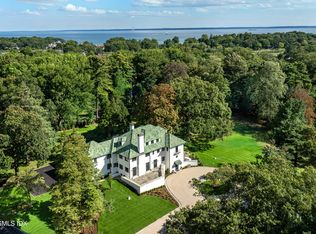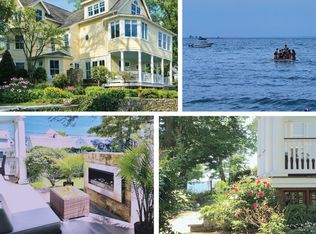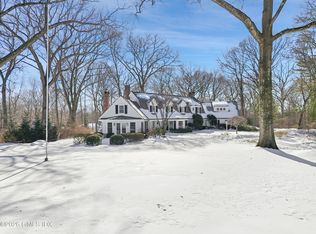10 Cross Road is custom built and thoughtfully designed by Louise Brooks & Artisan Builders. No expense has been spared...extensive millwork and moldings, soaring 10-foot and cathedral ceilings! In the heart of the private Tokeneke Assoc. on a hilltop with southern exposure, multiple French doors create a seamless indoor-outdoor lifestyle. Enjoy a custom pool, spa, & waterfall beautifully integrated into lush gardens and refined hardscaping. Meticulously maintained, this private backyard offers a true oasis - you won't want to leave! A chef's kitchen appointed with Wolf and Sub-Zero appliances, a dble. island and a cozy dining area with expansive windows and fireplace is open to a grand family room. Formal living and dining room with entertaining butlers parlor and mature office complete the main floor. Upstairs, the spacious primary suite offers a sitting area, walk-in closets and serene bathroom. 3 ensuite bedrooms provide luxurious accommodations. The 3rd floor offers a large playroom space with 2 adjacent bedrooms sharing a jack-and-jill bathroom. Additional amenities include a 3-car heated garage, theater, gym, sauna and partial heated driveway. Many recent improvements - including a new cedar roof, newly paved driveway, full exterior painting, new front stone wall, and pool enhancements - further elevate the home's turnkey appeal. Come experience the beauty, history, and prestige of Tokeneke at its finest, a private coastal community just a short distance from town.
For sale
$6,595,000
10 Cross Road, Darien, CT 06820
6beds
6,959sqft
Est.:
Single Family Residence
Built in 2006
1.2 Acres Lot
$6,408,300 Zestimate®
$948/sqft
$198/mo HOA
What's special
Pool enhancementsNew front stone wallExtensive millwork and moldingsPartial heated drivewayNewly paved drivewayGrand family roomMature office
- 7 days |
- 4,768 |
- 98 |
Zillow last checked: 8 hours ago
Listing updated: February 22, 2026 at 05:40pm
Listed by:
Team AFA at William Raveis Real Estate,
Nellie Snell (203)979-9149,
William Raveis Real Estate 203-655-1423
Source: Smart MLS,MLS#: 24153454
Tour with a local agent
Facts & features
Interior
Bedrooms & bathrooms
- Bedrooms: 6
- Bathrooms: 8
- Full bathrooms: 6
- 1/2 bathrooms: 2
Primary bedroom
- Features: Cathedral Ceiling(s), Balcony/Deck, Full Bath, Steam/Sauna, Walk-In Closet(s), Hardwood Floor
- Level: Upper
- Area: 315.76 Square Feet
- Dimensions: 16.11 x 19.6
Bedroom
- Features: High Ceilings, Full Bath, Walk-In Closet(s), Hardwood Floor
- Level: Upper
- Area: 232.32 Square Feet
- Dimensions: 13.2 x 17.6
Bedroom
- Features: High Ceilings, Full Bath, Walk-In Closet(s), Hardwood Floor
- Level: Upper
- Area: 221.76 Square Feet
- Dimensions: 13.2 x 16.8
Bedroom
- Features: High Ceilings, Full Bath, Walk-In Closet(s), Hardwood Floor
- Level: Upper
- Area: 227.37 Square Feet
- Dimensions: 14.3 x 15.9
Bedroom
- Features: Jack & Jill Bath, Wall/Wall Carpet
- Level: Third,Upper
- Area: 87.4 Square Feet
- Dimensions: 9.2 x 9.5
Bedroom
- Features: Jack & Jill Bath, Walk-In Closet(s), Wall/Wall Carpet
- Level: Third,Upper
- Area: 108.48 Square Feet
- Dimensions: 9.6 x 11.3
Bathroom
- Features: High Ceilings, Steam/Sauna, Tile Floor
- Level: Main
- Area: 105.45 Square Feet
- Dimensions: 9.5 x 11.1
Bathroom
- Features: Hardwood Floor
- Level: Main
- Area: 39.27 Square Feet
- Dimensions: 5.1 x 7.7
Dining room
- Features: High Ceilings, Built-in Features, Hardwood Floor
- Level: Main
- Area: 282.52 Square Feet
- Dimensions: 15.6 x 18.11
Family room
- Features: Cathedral Ceiling(s), Beamed Ceilings, Built-in Features, Fireplace, Hardwood Floor
- Level: Main
- Area: 412.41 Square Feet
- Dimensions: 23.3 x 17.7
Kitchen
- Features: High Ceilings, Breakfast Nook, Gas Log Fireplace, Kitchen Island, Pantry, Travertine Floor
- Level: Main
- Area: 517.61 Square Feet
- Dimensions: 19.1 x 27.1
Living room
- Features: High Ceilings, Fireplace, French Doors, Hardwood Floor
- Level: Main
- Area: 516.88 Square Feet
- Dimensions: 18.2 x 28.4
Media room
- Features: Built-in Features, Wet Bar, Entertainment Center, Wall/Wall Carpet, Hardwood Floor
- Level: Lower
- Area: 483.57 Square Feet
- Dimensions: 19.9 x 24.3
Rec play room
- Features: Wall/Wall Carpet
- Level: Third,Upper
- Area: 935.36 Square Feet
- Dimensions: 29.6 x 31.6
Rec play room
- Features: Hardwood Floor
- Level: Lower
- Area: 706.86 Square Feet
- Dimensions: 18.9 x 37.4
Study
- Features: Built-in Features, Fireplace, French Doors, Patio/Terrace, Hardwood Floor
- Level: Main
- Area: 462.09 Square Feet
- Dimensions: 21.9 x 21.1
Heating
- Forced Air, Oil, Propane
Cooling
- Central Air, Zoned
Appliances
- Included: Gas Cooktop, Electric Range, Oven/Range, Oven, Microwave, Refrigerator, Freezer, Subzero, Dishwasher, Washer, Dryer, Wine Cooler, Water Heater
- Laundry: Upper Level
Features
- Basement: Partial,Heated,Garage Access,Cooled,Partially Finished,Walk-Out Access,Liveable Space
- Attic: Heated,Floored,Walk-up
- Number of fireplaces: 4
Interior area
- Total structure area: 6,959
- Total interior livable area: 6,959 sqft
- Finished area above ground: 6,959
Property
Parking
- Total spaces: 3
- Parking features: Attached
- Attached garage spaces: 3
Features
- Has private pool: Yes
- Pool features: Gunite, Heated, Pool/Spa Combo, In Ground
- Fencing: Partial
- Waterfront features: Walk to Water, Beach Access
Lot
- Size: 1.2 Acres
- Features: Landscaped
Details
- Parcel number: 108909
- Zoning: R-1
Construction
Type & style
- Home type: SingleFamily
- Architectural style: Colonial
- Property subtype: Single Family Residence
Materials
- Shingle Siding, Cedar, Stone
- Foundation: Concrete Perimeter
- Roof: Wood,Metal
Condition
- New construction: No
- Year built: 2006
Utilities & green energy
- Sewer: Septic Tank
- Water: Public
Community & HOA
Community
- Subdivision: Tokeneke
HOA
- Has HOA: Yes
- Services included: Security, Road Maintenance
- HOA fee: $2,376 annually
Location
- Region: Darien
Financial & listing details
- Price per square foot: $948/sqft
- Tax assessed value: $3,667,090
- Annual tax amount: $56,767
- Date on market: 2/16/2026
Estimated market value
$6,408,300
$6.09M - $6.73M
$29,294/mo
Price history
Price history
| Date | Event | Price |
|---|---|---|
| 2/16/2026 | Listed for sale | $6,595,000-2.9%$948/sqft |
Source: | ||
| 11/15/2025 | Listing removed | $6,795,000$976/sqft |
Source: | ||
| 7/10/2025 | Price change | $6,795,000-6.9%$976/sqft |
Source: | ||
| 5/14/2025 | Listed for sale | $7,295,000+82.4%$1,048/sqft |
Source: | ||
| 5/29/2009 | Sold | $4,000,000-13%$575/sqft |
Source: Public Record Report a problem | ||
| 2/6/2009 | Listed for sale | $4,600,000+268%$661/sqft |
Source: Listhub #13401 Report a problem | ||
| 8/3/2000 | Sold | $1,250,000+85.2%$180/sqft |
Source: Public Record Report a problem | ||
| 3/22/1989 | Sold | $675,000$97/sqft |
Source: Public Record Report a problem | ||
Public tax history
Public tax history
| Year | Property taxes | Tax assessment |
|---|---|---|
| 2025 | $56,767 +5.6% | $3,667,090 +0.2% |
| 2024 | $53,740 +0.5% | $3,658,270 +20.5% |
| 2023 | $53,473 +2.2% | $3,036,530 |
| 2022 | $52,319 +2.3% | $3,036,530 |
| 2021 | $51,135 +3.1% | $3,036,530 |
| 2020 | $49,587 -0.8% | $3,036,530 |
| 2019 | $50,012 +3.1% | $3,036,530 +0.7% |
| 2018 | $48,507 -0.5% | $3,016,580 |
| 2017 | $48,748 +2.5% | $3,016,580 |
| 2016 | $47,571 +2.7% | $3,016,580 |
| 2015 | $46,305 +2.3% | $3,016,580 |
| 2014 | $45,279 +18.4% | $3,016,580 +3.9% |
| 2013 | $38,239 +3.9% | $2,903,460 |
| 2012 | $36,816 +3.9% | $2,903,460 |
| 2011 | $35,422 +3.9% | $2,903,460 |
| 2010 | $34,087 +3.5% | $2,903,460 +0.2% |
| 2009 | $32,934 -10% | $2,896,530 +15.2% |
| 2008 | $36,593 +4.9% | $2,514,960 |
| 2007 | $34,882 +116.1% | $2,514,960 +108.8% |
| 2006 | $16,139 -28% | $1,204,420 -30% |
| 2005 | $22,402 +55.6% | $1,720,600 +42.9% |
| 2004 | $14,393 +48.3% | $1,204,420 +62.1% |
| 2003 | $9,706 -6.9% | $743,190 |
| 2001 | $10,420 +7.4% | $743,190 -30% |
| 2000 | $9,706 +16.2% | $1,061,700 +125.3% |
| 1999 | $8,352 | $471,310 |
Find assessor info on the county website
BuyAbility℠ payment
Est. payment
$43,496/mo
Principal & interest
$34010
Property taxes
$9288
HOA Fees
$198
Climate risks
Neighborhood: Tokeneke
Nearby schools
GreatSchools rating
- 8/10Tokeneke Elementary SchoolGrades: PK-5Distance: 0.6 mi
- 9/10Middlesex Middle SchoolGrades: 6-8Distance: 2.1 mi
- 10/10Darien High SchoolGrades: 9-12Distance: 2.1 mi
Schools provided by the listing agent
- Elementary: Tokeneke
- Middle: Middlesex
- High: Darien
Source: Smart MLS. This data may not be complete. We recommend contacting the local school district to confirm school assignments for this home.
