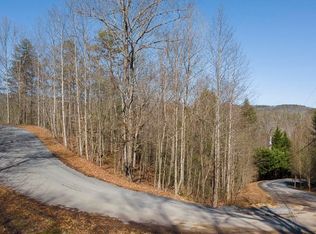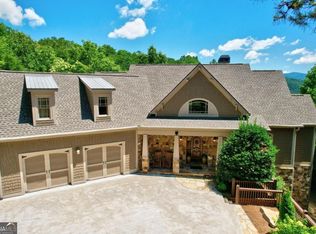Dreams come true at Dream Catcher... Located in the prestigious Mountain Tops community, this luxurious retreat sits just above downtown Blue Ridge. Enjoy the ease of access to restaurants, entertainment, & nearby natural amenities w/ all paved access. This immaculately maintained lodge boasts a fantastic rental history - which is no surprise as it offers a view of breathtaking mtn scenes from each of the 3 levels. Ideal for gathering family & friends, this cabin showcases soaring cath. ceilings, rock FP, modern rustic accents, screened porch, party porch, sleeping quarters on each level, & a lovely master suite w/ loft upstairs. The fin. basement even offers the perfect rec/media room w/ patio access & garage. This private lot is extremely convenient, yet feels completely tucked away w/ stunning mtn views, & offers plenty of usable space to enjoy the great outdoors. Hurry! Your dream home awaits...
This property is off market, which means it's not currently listed for sale or rent on Zillow. This may be different from what's available on other websites or public sources.


