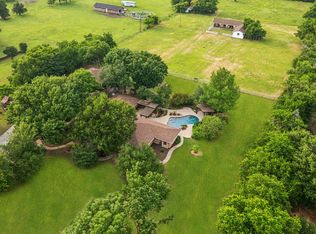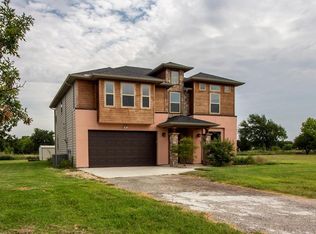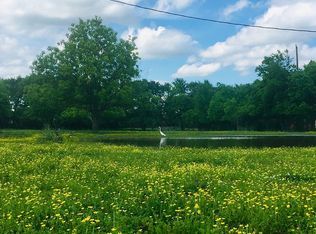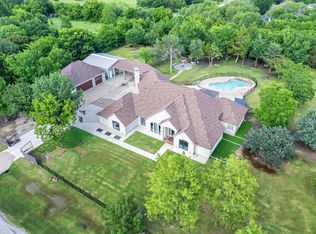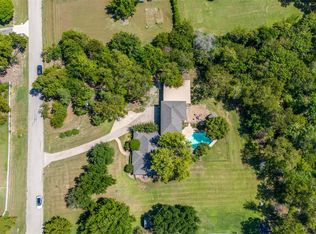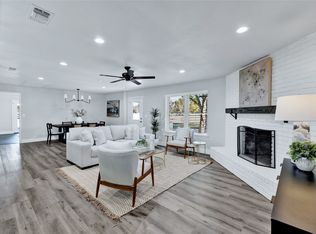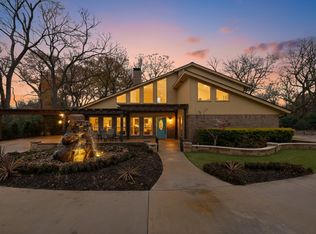Experience peaceful country living with all the nearby conveniences of the city in this inviting 4-bedroom, 2.5-bath home set on over 5 acres in the heart of Lucas. Zoned to the award-winning Lovejoy ISD, this property offers a rare chance to enjoy open land, privacy, and a lifestyle made for those who love the outdoors. Bring your horses—this property features a 6-stall stable and plenty of space to ride, roam, or expand. A chicken coop is ready for your flock, and there’s room to garden or even add a future guest house. Inside, you’ll find generous bedrooms, a spacious game room for gatherings, and a flexible command center ideal for a home office, craft room, or study space. The kitchen includes a brand-new backsplash and opens to an impressive walk-in pantry—perfect for bulk storage or home canning. Recent updates include a new roof on both the home and barn (2024), water heater (2020), and HVAC unit (2023), offering comfort and peace of mind. With the tranquility of rural living and close proximity to shopping, dining, and top schools, this unique property delivers space, versatility, and the best of both worlds.
For sale
Price cut: $24K (11/13)
$1,075,000
10 Estates Rd, Lucas, TX 75002
4beds
2,656sqft
Est.:
Farm, Single Family Residence
Built in 1973
5.25 Acres Lot
$1,030,200 Zestimate®
$405/sqft
$-- HOA
What's special
- 61 days |
- 1,137 |
- 37 |
Zillow last checked: 8 hours ago
Listing updated: January 11, 2026 at 01:04pm
Listed by:
Kimberly Elmer 0652414 940-391-1463,
Coldwell Banker Apex, REALTORS 972-208-8797
Source: NTREIS,MLS#: 21112038
Tour with a local agent
Facts & features
Interior
Bedrooms & bathrooms
- Bedrooms: 4
- Bathrooms: 3
- Full bathrooms: 2
- 1/2 bathrooms: 1
Primary bedroom
- Level: First
- Dimensions: 15 x 13
Bedroom
- Level: First
- Dimensions: 13 x 10
Bedroom
- Level: First
- Dimensions: 13 x 10
Bedroom
- Level: First
- Dimensions: 11 x 11
Breakfast room nook
- Features: Eat-in Kitchen
- Level: First
- Dimensions: 8 x 7
Dining room
- Level: First
- Dimensions: 16 x 11
Game room
- Level: First
- Dimensions: 19 x 15
Kitchen
- Features: Breakfast Bar, Eat-in Kitchen, Walk-In Pantry
- Level: First
- Dimensions: 9 x 7
Living room
- Level: First
- Dimensions: 19 x 17
Utility room
- Features: Utility Room
- Level: First
- Dimensions: 7 x 5
Heating
- Central, Natural Gas
Cooling
- Central Air, Electric
Appliances
- Included: Dishwasher, Electric Cooktop, Electric Oven, Disposal, Gas Water Heater, Microwave, Vented Exhaust Fan
Features
- High Speed Internet, Paneling/Wainscoting, Cable TV
- Flooring: Carpet, Vinyl
- Has basement: No
- Number of fireplaces: 1
- Fireplace features: Wood Burning
Interior area
- Total interior livable area: 2,656 sqft
Video & virtual tour
Property
Parking
- Total spaces: 2
- Parking features: Garage, Open, Garage Faces Side
- Garage spaces: 2
- Has uncovered spaces: Yes
Features
- Levels: One
- Stories: 1
- Pool features: None
- Fencing: Cross Fenced,Wire
Lot
- Size: 5.25 Acres
- Features: Acreage, Back Yard, Interior Lot, Lawn, Pasture, Few Trees
Details
- Parcel number: R080600001401
Construction
Type & style
- Home type: SingleFamily
- Architectural style: Traditional,Detached,Farmhouse
- Property subtype: Farm, Single Family Residence
Materials
- Brick
- Foundation: Slab
- Roof: Composition
Condition
- Year built: 1973
Utilities & green energy
- Sewer: Septic Tank
- Water: Public
- Utilities for property: Septic Available, Water Available, Cable Available
Green energy
- Energy efficient items: Water Heater
Community & HOA
Community
- Subdivision: Ranch Estates Sub
HOA
- Has HOA: No
Location
- Region: Lucas
Financial & listing details
- Price per square foot: $405/sqft
- Tax assessed value: $1,186,030
- Annual tax amount: $19,390
- Date on market: 11/13/2025
- Cumulative days on market: 231 days
- Listing terms: Cash,Conventional,FHA,VA Loan
- Road surface type: Asphalt
Estimated market value
$1,030,200
$979,000 - $1.08M
$3,450/mo
Price history
Price history
| Date | Event | Price |
|---|---|---|
| 11/13/2025 | Price change | $1,075,000-2.2%$405/sqft |
Source: NTREIS #21112038 Report a problem | ||
| 10/15/2025 | Price change | $1,099,000-2.3%$414/sqft |
Source: NTREIS #20924179 Report a problem | ||
| 9/15/2025 | Price change | $1,125,000-4.3%$424/sqft |
Source: NTREIS #20924179 Report a problem | ||
| 8/25/2025 | Price change | $1,175,000-2.1%$442/sqft |
Source: | ||
| 7/26/2025 | Price change | $1,200,000-7%$452/sqft |
Source: NTREIS #20924179 Report a problem | ||
Public tax history
Public tax history
| Year | Property taxes | Tax assessment |
|---|---|---|
| 2025 | -- | $1,186,030 +5.5% |
| 2024 | $18,123 +14.1% | $1,124,188 +23.5% |
| 2023 | $15,886 +12.3% | $910,466 +27.2% |
Find assessor info on the county website
BuyAbility℠ payment
Est. payment
$6,879/mo
Principal & interest
$5240
Property taxes
$1263
Home insurance
$376
Climate risks
Neighborhood: 75002
Nearby schools
GreatSchools rating
- 10/10Joe V Hart Elementary SchoolGrades: K-4Distance: 0.3 mi
- 9/10Willow Springs Middle SchoolGrades: 7-8Distance: 0.5 mi
- 9/10Lovejoy High SchoolGrades: 9-12Distance: 1.3 mi
Schools provided by the listing agent
- Elementary: Hart
- Middle: Lovejoy
- High: Lovejoy
- District: Lovejoy ISD
Source: NTREIS. This data may not be complete. We recommend contacting the local school district to confirm school assignments for this home.
- Loading
- Loading
