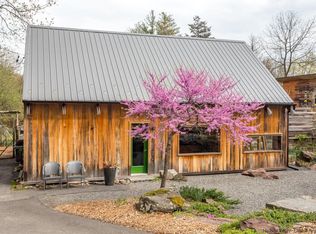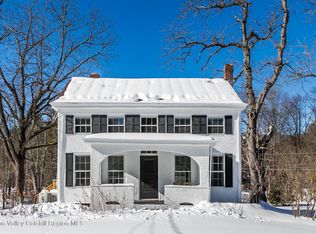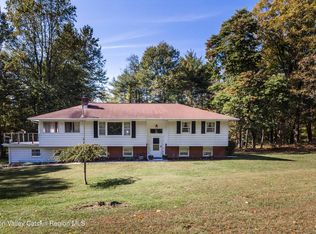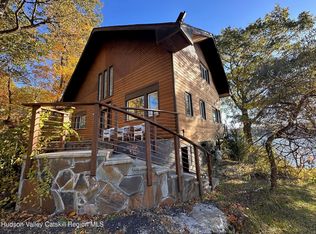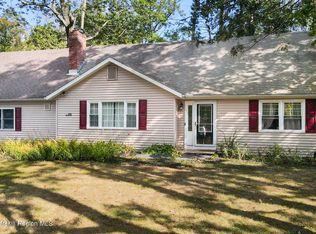Come experience this magical zen oasis. The approach to this hidden gem will surprise you as the property is located close to the road but you will feel the serenity and energy as you pass through the beautiful fence. The front perennial garden will delight your senses, the open back yard with plunge pond will calm your nervous system and the beautiful new Zen studio space with tatami mats is waiting for you to come in and sit all the way down for meditation or will inspire you with any other creative use you might enjoy. It has an upstairs loft for a guest and a full bathroom plus an expansive deck for all your friends to practice yoga together or for an outdoor party followed by a gathering around the fire pit. After your practice in the studio enjoy the outdoor wood fired barrel sauna and then return to the main house which is a minimalist haven with beautiful views to the back pond and to overlook mountain and the garden to the front. The kitchen is open and a treat to cook in and the deep bathtub invites a long relaxed soak. No details were spared in the complete rehabilitation that was done to the main house. It is the best built house I have seen. It is passive solar and requires very little electricity which is supplemented by the solar panels, the attic is beautifully insulated and finished. It is a low maintenance home so your attention can focus on being present in the property and on enjoying the sounds of the birds, the views and the energy of the place. This is a very unique offering and is waiting for you.
Active
$848,000
10 Harry Wells Road, Saugerties, NY 12477
2beds
1,732sqft
Single Family Residence
Built in 1966
2.4 Acres Lot
$-- Zestimate®
$490/sqft
$-- HOA
What's special
Front perennial gardenBeautiful viewsExpansive deckMinimalist havenDeep bathtubHidden gemWood fired barrel sauna
- 265 days |
- 1,579 |
- 101 |
Zillow last checked: 8 hours ago
Listing updated: September 03, 2025 at 08:49am
Listing by:
Halter Associates Realty 845-684-5577,
Jasmine Jordaan 845-661-4808
Source: HVCRMLS,MLS#: 20252070
Tour with a local agent
Facts & features
Interior
Bedrooms & bathrooms
- Bedrooms: 2
- Bathrooms: 1
- Full bathrooms: 1
Primary bedroom
- Area: 153.11
- Dimensions: 11.86 x 12.91
Bedroom
- Area: 123.27
- Dimensions: 10.35 x 11.91
Living room
- Area: 281.44
- Dimensions: 12.91 x 21.8
Other
- Description: studio space
- Area: 576
- Dimensions: 32 x 18
Heating
- Active Solar, Ductless, Electric, Passive Solar
Cooling
- Ductless, Electric, ENERGY STAR Qualified Equipment
Appliances
- Included: Water Purifier, Vented Exhaust Fan, Tankless Water Heater, Stainless Steel Appliance(s), Range Hood, Free-Standing Electric Range, ENERGY STAR Qualified Water Heater, ENERGY STAR Qualified Refrigerator, ENERGY STAR Qualified Washer, ENERGY STAR Qualified Freezer, ENERGY STAR Qualified Dryer, ENERGY STAR Qualified Dishwasher, ENERGY STAR Qualified Appliances
- Laundry: In Basement
Features
- Cathedral Ceiling(s), Eat-in Kitchen, High Ceilings, Natural Woodwork, Recreation Room, Sauna, Smart Thermostat, Soaking Tub, Track Lighting
- Flooring: Ceramic Tile, Hardwood, Wood
- Doors: Sliding Doors
- Basement: Concrete,Full,Partially Finished
Interior area
- Total structure area: 1,732
- Total interior livable area: 1,732 sqft
- Finished area above ground: 1,732
- Finished area below ground: 1,156
Property
Parking
- Total spaces: 2
- Parking features: Garage Faces Front, Garage Door Opener, Driveway
- Garage spaces: 2
- Has uncovered spaces: Yes
Features
- Levels: One
- Patio & porch: Deck
- Exterior features: Fire Pit
- Has spa: Yes
- Fencing: Front Yard,Partial,Wood
- Has view: Yes
- View description: Garden, Meadow, Mountain(s), Pond, Rural, Trees/Woods
- Has water view: Yes
- Water view: Pond
Lot
- Size: 2.4 Acres
- Features: Pond on Lot, Back Yard, Garden, Landscaped, Native Plants, Views
Details
- Additional structures: Guest House, Outbuilding
- Parcel number: 4889017.0020001003.1000000
- Zoning: 02
- Other equipment: Air Purifier
Construction
Type & style
- Home type: SingleFamily
- Architectural style: Contemporary
- Property subtype: Single Family Residence
Materials
- Cedar, Concrete, Spray Foam Insulation, Wood Siding
- Foundation: Combination
- Roof: Asphalt
Condition
- Updated/Remodeled
- New construction: No
- Year built: 1966
Utilities & green energy
- Electric: 200+ Amp Service
- Sewer: Engineered Septic
- Water: Well
Green energy
- Energy efficient items: Appliances, Construction, Exposure/Shade, Insulation, Lighting, Thermostat, Windows
Community & HOA
Location
- Region: Saugerties
Financial & listing details
- Price per square foot: $490/sqft
- Tax assessed value: $307,000
- Annual tax amount: $6,306
- Date on market: 6/9/2025
Estimated market value
Not available
Estimated sales range
Not available
$2,633/mo
Price history
Price history
| Date | Event | Price |
|---|---|---|
| 9/3/2025 | Price change | $848,000-3.6%$490/sqft |
Source: | ||
| 6/9/2025 | Listed for sale | $880,000$508/sqft |
Source: | ||
| 3/24/2021 | Listing removed | -- |
Source: Owner Report a problem | ||
| 1/30/2019 | Listing removed | $3,000$2/sqft |
Source: Owner Report a problem | ||
| 12/31/2018 | Listed for rent | $3,000$2/sqft |
Source: Owner Report a problem | ||
Public tax history
Public tax history
| Year | Property taxes | Tax assessment |
|---|---|---|
| 2022 | -- | $221,000 +17.2% |
| 2021 | -- | $188,500 +11.2% |
| 2020 | -- | $169,500 |
| 2019 | -- | $169,500 +3% |
| 2018 | -- | $164,500 +1.9% |
| 2017 | $5,286 | $161,500 |
| 2016 | -- | $161,500 |
| 2015 | -- | $161,500 |
| 2014 | -- | $161,500 |
| 2013 | -- | $161,500 -6.4% |
| 2011 | -- | $172,500 -2.8% |
| 2010 | -- | $177,500 -4.7% |
| 2009 | -- | $186,300 |
| 2008 | -- | $186,300 |
| 2007 | -- | $186,300 |
| 2006 | -- | $186,300 |
| 2005 | -- | $186,300 +90.7% |
| 2004 | -- | $97,700 |
| 2003 | -- | $97,700 +8.9% |
| 2002 | -- | $89,700 |
| 2001 | -- | $89,700 |
| 2000 | -- | $89,700 |
Find assessor info on the county website
BuyAbility℠ payment
Estimated monthly payment
Boost your down payment with 6% savings match
Earn up to a 6% match & get a competitive APY with a *. Zillow has partnered with to help get you home faster.
Learn more*Terms apply. Match provided by Foyer. Account offered by Pacific West Bank, Member FDIC.Climate risks
Neighborhood: 12477
Nearby schools
GreatSchools rating
- 6/10Morse SchoolGrades: K-6Distance: 0.3 mi
- 5/10Saugerties Junior High SchoolGrades: 7-8Distance: 3.5 mi
- 6/10Saugerties Senior High SchoolGrades: 9-12Distance: 3.5 mi
