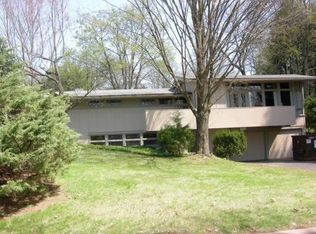Carefree simplicity and easy comfort in a bright and inviting setting. This captivating ranch has a relaxed feel with all the upgrades buyers look for. Enter the open kitchen area from a charming mudroom entry and view a spotless kitchen with a granite island with seating, stainless appliances, hardwood floors and open to the large eatin dining area. To complete the look that buyers ask for the dining room opens to the great room that has a gas log fireplace which is a central architectural focal point in both rooms. To add to the easy comfort of a ranch there are 2 full baths, one at each end of the house. The upgraded full hallway bath is available for 3 bedrooms and guests. The second private full bath is located next to the 4th bedroom, the oversized master bedroom. Another sought after detail is the large deck that offers outside living space many months of the year. Hardwood floors throughout, laundry on the first floor, a huge walkout basement, convenient to schools and shopping, this house really satisfies a buyer's criteria for a lovely remodeled home.
This property is off market, which means it's not currently listed for sale or rent on Zillow. This may be different from what's available on other websites or public sources.
