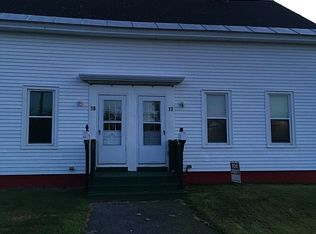*** SHOWINGS AT THE OPEN HOUSE ON SUN, June 12, 2022 FROM 12:00-2:00PM. ***Dont let the 1388 square footage fool you! 9 rooms galore. This New Englander offers 9 spacious rooms, which includes 3 bedrooms and 2 BONUS ROOMS, which can be used to your imagination. Possibilities are endless, which can range from an office space, library room, game room, theatre and more. Tour through the home and experience its charm, with its gorgeous tin ceilings in the living room, wood paneling in the kitchen and the brick backsplashes throughout. Enjoy the sun and relax in the spacious sunroom with family/friends during the warm months. Other features include a newer combination boiler, solid windows, good mechanics and two newer bedrooms; perfect for in-laws, guests, rentals or a large family. This home comes with an oversized garage, which is perfect for lawn or snow care storage, and your car in the winter time. Alternatively, it is being used as a hangout space with friends and family, or a man-cave. The partially-fenced-in yard is perfect for your kids or pets to play in privacy, while still being close to all amenities in town, such as restaurants, schools, convenience stores, and more. This classic New Englander holds some of the classic New England roots - add in some TLC of your preference, and youll have the perfect outcome for sweat equity or a lower-priced home!
This property is off market, which means it's not currently listed for sale or rent on Zillow. This may be different from what's available on other websites or public sources.
