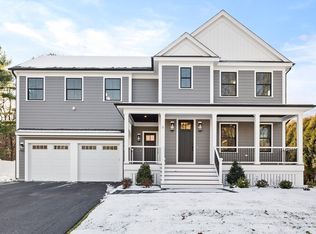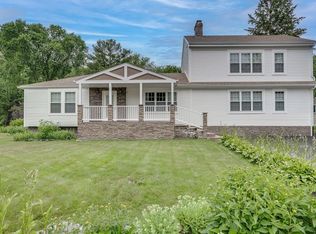Sold for $1,777,777
$1,777,777
10 Parker Rd, Bedford, MA 01730
4beds
4,340sqft
Single Family Residence
Built in 2015
0.49 Acres Lot
$1,905,900 Zestimate®
$410/sqft
$7,929 Estimated rent
Home value
$1,905,900
$1.77M - $2.08M
$7,929/mo
Zestimate® history
Loading...
Owner options
Explore your selling options
What's special
Beautiful seven-year-old home located on a cul-de-sac features quality craftsmanship throughout. The foyer leads to a formal dining area with built-in shelving and plenty of natural light. The stunning kitchen includes a center island, cherry cabinets, granite countertops, and stainless appliances. The spacious family room provides a warm, comfortable place to gather with its gas fireplace serving as the focal point of the room. Workmanship with an eye for detail can be found throughout with wood floors, wainscoting, built-ins, and crown molding. Upstairs the front-to-back main bedroom features a walk-in closet along with a separate tub and stand-up shower. Additional space can be had in the finished basement with a full bath. A large patio makes for a perfect place to enjoy the landscaped yard.
Zillow last checked: 8 hours ago
Listing updated: May 10, 2023 at 09:28am
Listed by:
The Debbie Spencer Group 781-860-7300,
Keller Williams Realty Boston Northwest 781-862-2800,
The Debbie Spencer Group 781-860-7300
Bought with:
Tori MacDowell
Advisors Living - Weston
Source: MLS PIN,MLS#: 73083028
Facts & features
Interior
Bedrooms & bathrooms
- Bedrooms: 4
- Bathrooms: 5
- Full bathrooms: 4
- 1/2 bathrooms: 1
Primary bedroom
- Features: Bathroom - Full, Walk-In Closet(s), Closet/Cabinets - Custom Built, Flooring - Hardwood
- Level: Second
- Area: 252
- Dimensions: 14 x 18
Bedroom 2
- Features: Closet, Flooring - Hardwood
- Level: Second
- Area: 156
- Dimensions: 13 x 12
Bedroom 3
- Features: Closet, Flooring - Hardwood
- Level: Second
- Area: 140
- Dimensions: 14 x 10
Bedroom 4
- Features: Bathroom - Full, Walk-In Closet(s), Closet/Cabinets - Custom Built, Flooring - Hardwood
- Level: Second
- Area: 304
- Dimensions: 19 x 16
Primary bathroom
- Features: Yes
Bathroom 1
- Features: Bathroom - Half
- Level: First
- Area: 21
- Dimensions: 3 x 7
Bathroom 2
- Features: Bathroom - Full, Bathroom - Double Vanity/Sink, Bathroom - Tiled With Shower Stall, Flooring - Stone/Ceramic Tile, Countertops - Stone/Granite/Solid, Jacuzzi / Whirlpool Soaking Tub, Double Vanity, Recessed Lighting
- Level: Second
- Area: 126
- Dimensions: 14 x 9
Bathroom 3
- Features: Bathroom - Full, Bathroom - Double Vanity/Sink, Bathroom - Tiled With Tub & Shower, Closet - Linen, Flooring - Stone/Ceramic Tile, Countertops - Stone/Granite/Solid
- Level: Second
- Area: 80
- Dimensions: 8 x 10
Dining room
- Features: Flooring - Hardwood, Recessed Lighting
- Level: First
- Area: 182
- Dimensions: 13 x 14
Family room
- Features: Flooring - Hardwood, Open Floorplan, Recessed Lighting
- Level: First
- Area: 252
- Dimensions: 14 x 18
Kitchen
- Features: Flooring - Hardwood, Dining Area, Countertops - Stone/Granite/Solid, Kitchen Island, Cabinets - Upgraded, Exterior Access, Open Floorplan, Recessed Lighting, Slider, Stainless Steel Appliances
- Level: First
- Area: 345
- Dimensions: 23 x 15
Living room
- Features: Flooring - Hardwood, French Doors, Recessed Lighting, Wainscoting
- Level: First
- Area: 238
- Dimensions: 14 x 17
Heating
- Forced Air, Natural Gas
Cooling
- Central Air
Appliances
- Included: Tankless Water Heater, Oven, Dishwasher, Disposal, Microwave, Refrigerator, Range Hood
- Laundry: Closet/Cabinets - Custom Built, Flooring - Stone/Ceramic Tile, Electric Dryer Hookup, Washer Hookup, Sink, Second Floor
Features
- Bathroom - Full, Bathroom - Double Vanity/Sink, Bathroom - Tiled With Tub & Shower, Countertops - Stone/Granite/Solid, Bathroom - Tiled With Shower Stall, Walk-In Closet(s), Open Floorplan, Recessed Lighting, Bathroom, Bonus Room, Central Vacuum, Wired for Sound
- Flooring: Tile, Hardwood, Flooring - Stone/Ceramic Tile
- Doors: Insulated Doors, Storm Door(s), French Doors
- Windows: Insulated Windows, Storm Window(s)
- Basement: Full,Finished,Interior Entry,Garage Access
- Number of fireplaces: 1
- Fireplace features: Family Room
Interior area
- Total structure area: 4,340
- Total interior livable area: 4,340 sqft
Property
Parking
- Total spaces: 6
- Parking features: Attached, Garage Door Opener, Garage Faces Side, Paved Drive, Off Street, Paved
- Attached garage spaces: 2
- Uncovered spaces: 4
Features
- Patio & porch: Porch, Patio
- Exterior features: Porch, Patio, Rain Gutters, Sprinkler System
Lot
- Size: 0.49 Acres
- Features: Cul-De-Sac, Corner Lot, Wooded
Details
- Parcel number: 353963
- Zoning: Res
Construction
Type & style
- Home type: SingleFamily
- Architectural style: Colonial
- Property subtype: Single Family Residence
Materials
- Frame
- Foundation: Concrete Perimeter
- Roof: Shingle
Condition
- Year built: 2015
Utilities & green energy
- Electric: Generator, Circuit Breakers, 200+ Amp Service
- Sewer: Public Sewer
- Water: Public
- Utilities for property: for Gas Range, for Electric Oven, for Electric Dryer, Washer Hookup
Green energy
- Energy efficient items: Thermostat
Community & neighborhood
Security
- Security features: Security System
Community
- Community features: Walk/Jog Trails, Bike Path, Conservation Area
Location
- Region: Bedford
Other
Other facts
- Road surface type: Paved
Price history
| Date | Event | Price |
|---|---|---|
| 5/10/2023 | Sold | $1,777,777+4.7%$410/sqft |
Source: MLS PIN #73083028 Report a problem | ||
| 3/7/2023 | Contingent | $1,698,000$391/sqft |
Source: MLS PIN #73083028 Report a problem | ||
| 3/1/2023 | Listed for sale | $1,698,000+41.7%$391/sqft |
Source: MLS PIN #73083028 Report a problem | ||
| 6/11/2015 | Sold | $1,198,000$276/sqft |
Source: Public Record Report a problem | ||
| 4/29/2015 | Pending sale | $1,198,000$276/sqft |
Source: The Higgins Group REALTORS� #71803786 Report a problem | ||
Public tax history
| Year | Property taxes | Tax assessment |
|---|---|---|
| 2025 | $18,123 +6.4% | $1,505,200 +5% |
| 2024 | $17,031 +13.3% | $1,433,600 +19% |
| 2023 | $15,030 -1.5% | $1,204,300 +7.1% |
Find assessor info on the county website
Neighborhood: 01730
Nearby schools
GreatSchools rating
- NADavis Elementary SchoolGrades: PK-2Distance: 0.6 mi
- 8/10John Glenn Middle SchoolGrades: 6-8Distance: 1.6 mi
- 10/10Bedford High SchoolGrades: 9-12Distance: 1.8 mi
Schools provided by the listing agent
- Elementary: Davis
- Middle: John Glenn
- High: Bedford
Source: MLS PIN. This data may not be complete. We recommend contacting the local school district to confirm school assignments for this home.
Get a cash offer in 3 minutes
Find out how much your home could sell for in as little as 3 minutes with a no-obligation cash offer.
Estimated market value$1,905,900
Get a cash offer in 3 minutes
Find out how much your home could sell for in as little as 3 minutes with a no-obligation cash offer.
Estimated market value
$1,905,900

