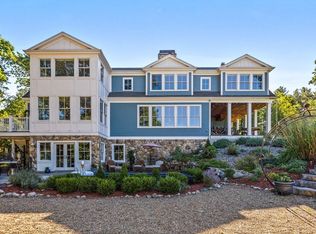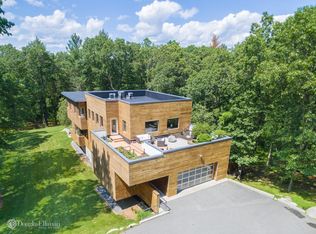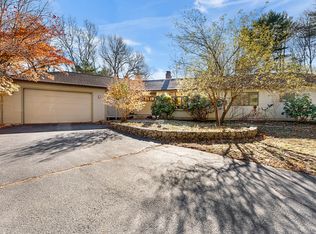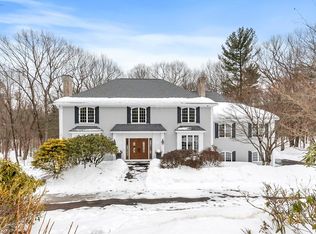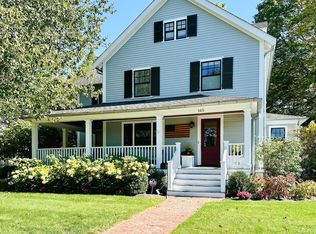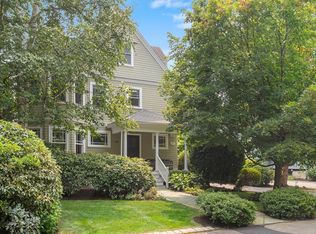Hobbs Brook Farm, a spacious 1680 estate and oldest house in Lincoln, sits on nearly 10 acres of pasture & woodlands abutting Hobbs Brook, which feeds the Cambridge Reservoir. It has had only seven owners after being built by the Hoar Family. A mile from the path used by Paul Revere, the militia ate there after the first Revolutionary battle. Later the farm became a hub in the Underground Railway and was a speakeasy during Prohibition. Today it features period details, wide-board pine floors complimented by 21st century updates to heating and cooling, alarm system, electricity to basement and massive barn, renovated kitchen & baths. Multiple fireplaces and classic living spaces open to a rose garden & large great room, used as a studio and game room. One bedroom in-law apartment. An ideal Lincoln location, tucked safely off long private drive from a cul-de-sac neighborhood w/ direct access to Route 2 - an easy commute to points W/E to Cambridge/Boston or N/S on 95/128.
For sale
$3,450,000
10 Reiling Pond Rd, Lincoln, MA 01773
5beds
4,875sqft
Est.:
Single Family Residence
Built in 1680
9.42 Acres Lot
$-- Zestimate®
$708/sqft
$-- HOA
What's special
In-law apartmentClassic living spacesRose gardenRenovated kitchen and bathsPeriod detailsOldest house in lincolnAbutting hobbs brook
- 120 days |
- 1,316 |
- 37 |
Zillow last checked: 8 hours ago
Listing updated: October 12, 2025 at 12:09am
Listed by:
Abby & Emmy White Team 617-851-0195,
LandVest, Inc., Concord 781-488-1355
Source: MLS PIN,MLS#: 73406569
Tour with a local agent
Facts & features
Interior
Bedrooms & bathrooms
- Bedrooms: 5
- Bathrooms: 5
- Full bathrooms: 4
- 1/2 bathrooms: 1
- Main level bathrooms: 1
Primary bedroom
- Features: Bathroom - Full, Beamed Ceilings, Walk-In Closet(s), Flooring - Hardwood, Dressing Room, Crown Molding
- Level: Second
- Area: 272.56
- Dimensions: 18.58 x 14.67
Bedroom 2
- Features: Beamed Ceilings, Flooring - Hardwood, Recessed Lighting, Wainscoting, Crown Molding
- Level: Second
- Area: 249.33
- Dimensions: 18.58 x 13.42
Bedroom 3
- Features: Closet, Flooring - Hardwood, Lighting - Overhead
- Level: Second
- Area: 156.99
- Dimensions: 10.58 x 14.83
Bedroom 4
- Features: Flooring - Hardwood, Lighting - Overhead
- Level: Second
- Area: 129.11
- Dimensions: 9.33 x 13.83
Bedroom 5
- Features: Skylight, Beamed Ceilings, Vaulted Ceiling(s), Flooring - Wood, Attic Access, Recessed Lighting
- Level: Second
- Area: 261.68
- Dimensions: 13.83 x 18.92
Primary bathroom
- Features: Yes
Bathroom 1
- Features: Bathroom - Half, Flooring - Stone/Ceramic Tile, Lighting - Sconce, Pedestal Sink
- Level: Main,First
- Area: 48.4
- Dimensions: 5.75 x 8.42
Bathroom 2
- Features: Bathroom - Full, Bathroom - Tiled With Shower Stall, Bathroom - Tiled With Tub & Shower, Flooring - Stone/Ceramic Tile, Lighting - Sconce, Soaking Tub
- Level: Second
- Area: 75.52
- Dimensions: 7.25 x 10.42
Bathroom 3
- Features: Bathroom - Full, Bathroom - With Tub, Flooring - Hardwood, Lighting - Sconce, Pedestal Sink, Soaking Tub
- Level: Second
- Area: 43.13
- Dimensions: 5.75 x 7.5
Dining room
- Features: Beamed Ceilings, Flooring - Hardwood, Wainscoting, Lighting - Pendant, Decorative Molding
- Level: Main,First
- Area: 242.62
- Dimensions: 18.08 x 13.42
Family room
- Features: Beamed Ceilings, Flooring - Hardwood, French Doors, Exterior Access, Lighting - Sconce, Lighting - Overhead
- Level: Main,First
- Area: 576.03
- Dimensions: 29.67 x 19.42
Kitchen
- Features: Beamed Ceilings, Flooring - Hardwood, Dining Area, Kitchen Island, Exterior Access, Recessed Lighting, Lighting - Pendant, Crown Molding
- Level: Main,First
- Area: 337.25
- Dimensions: 14.25 x 23.67
Living room
- Features: Beamed Ceilings, Flooring - Hardwood, Wainscoting, Crown Molding
- Level: Main,First
- Area: 331.4
- Dimensions: 18.58 x 17.83
Office
- Features: Bathroom - With Shower Stall, Ceiling - Beamed, Closet, Closet/Cabinets - Custom Built, Lighting - Overhead, Decorative Molding
- Level: Second
- Area: 149.63
- Dimensions: 9.5 x 15.75
Heating
- Hot Water, Heat Pump, Oil, Ductless, Fireplace
Cooling
- Ductless
Appliances
- Included: Water Heater, Range, Dishwasher, Microwave, Refrigerator, Freezer, Washer, Dryer
- Laundry: Flooring - Stone/Ceramic Tile, Main Level, Lighting - Overhead, Sink, First Floor, Electric Dryer Hookup
Features
- Open Floorplan, Recessed Lighting, Bathroom - 3/4, Bathroom - With Shower Stall, Beamed Ceilings, Vaulted Ceiling(s), Closet, Dining Area, Wet bar, Lighting - Sconce, Pedestal Sink, Closet/Cabinets - Custom Built, Lighting - Overhead, Decorative Molding, Exercise Room, Accessory Apt., Office, Great Room, Bathroom
- Flooring: Wood, Tile, Flooring - Hardwood, Flooring - Wood
- Doors: French Doors
- Windows: Skylight
- Basement: Walk-Out Access,Unfinished
- Number of fireplaces: 4
- Fireplace features: Kitchen, Living Room, Master Bedroom
Interior area
- Total structure area: 4,875
- Total interior livable area: 4,875 sqft
- Finished area above ground: 4,875
Property
Parking
- Total spaces: 8
- Parking features: Carriage Shed, Off Street, Paved
- Garage spaces: 2
- Uncovered spaces: 6
Features
- Patio & porch: Porch, Patio, Covered
- Exterior features: Porch, Patio, Covered Patio/Deck, Pool - Inground, Storage, Fenced Yard, Garden, Stone Wall
- Has private pool: Yes
- Pool features: In Ground
- Fencing: Fenced
- Waterfront features: Stream
Lot
- Size: 9.42 Acres
- Features: Cul-De-Sac, Wooded
Details
- Parcel number: M:129 L:9 S:0,563013
- Zoning: R1
Construction
Type & style
- Home type: SingleFamily
- Architectural style: Colonial,Antique,Farmhouse
- Property subtype: Single Family Residence
Materials
- Frame
- Foundation: Stone
- Roof: Shingle
Condition
- Year built: 1680
Utilities & green energy
- Sewer: Private Sewer
- Water: Public
- Utilities for property: for Electric Range, for Electric Oven, for Electric Dryer
Community & HOA
Community
- Features: Public Transportation, Shopping, Pool, Park, Walk/Jog Trails, Stable(s), Golf, Medical Facility, Bike Path, Conservation Area, Highway Access, Private School, Public School
- Security: Security System
HOA
- Has HOA: No
Location
- Region: Lincoln
Financial & listing details
- Price per square foot: $708/sqft
- Tax assessed value: $1,499,200
- Annual tax amount: $19,210
- Date on market: 11/1/2025
- Listing terms: Contract
Estimated market value
Not available
Estimated sales range
Not available
$6,356/mo
Price history
Price history
| Date | Event | Price |
|---|---|---|
| 10/8/2025 | Price change | $3,450,000-4.2%$708/sqft |
Source: MLS PIN #73406569 Report a problem | ||
| 7/18/2025 | Listed for sale | $3,600,000+287.1%$738/sqft |
Source: MLS PIN #73406569 Report a problem | ||
| 8/2/2002 | Sold | $930,000+57.6%$191/sqft |
Source: Public Record Report a problem | ||
| 2/21/2001 | Sold | $590,000-28%$121/sqft |
Source: Public Record Report a problem | ||
| 6/15/1995 | Sold | $820,000$168/sqft |
Source: Public Record Report a problem | ||
Public tax history
Public tax history
| Year | Property taxes | Tax assessment |
|---|---|---|
| 2025 | $19,205 +2.2% | $1,499,200 +2.8% |
| 2024 | $18,795 +2.8% | $1,458,100 +11% |
| 2023 | $18,288 +2.8% | $1,313,800 +10.2% |
| 2022 | $17,798 +2.2% | $1,192,100 +6.2% |
| 2021 | $17,420 +0.5% | $1,122,400 -0.6% |
| 2020 | $17,338 +13% | $1,128,800 +3.2% |
| 2019 | $15,346 +3.2% | $1,093,800 |
| 2018 | $14,876 +2.4% | $1,093,800 +3.2% |
| 2017 | $14,525 +0.2% | $1,060,200 +2.3% |
| 2016 | $14,503 | $1,036,700 |
Find assessor info on the county website
BuyAbility℠ payment
Est. payment
$20,282/mo
Principal & interest
$17378
Property taxes
$2904
Climate risks
Neighborhood: 01773
Nearby schools
GreatSchools rating
- 8/10Lincoln SchoolGrades: PK-8Distance: 2 mi
- 9/10Lincoln-Sudbury Regional High SchoolGrades: 9-12Distance: 6.9 mi
Schools provided by the listing agent
- Elementary: Lincoln
- Middle: Lincoln
- High: Lshs
Source: MLS PIN. This data may not be complete. We recommend contacting the local school district to confirm school assignments for this home.
