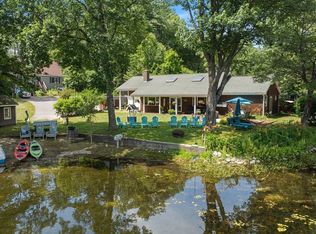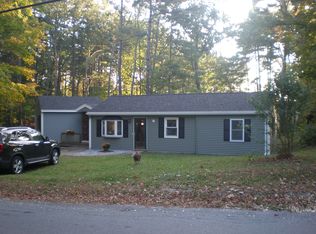Sold for $627,000
$627,000
10 Sandy Cove Rd, Lunenburg, MA 01462
3beds
1,800sqft
Single Family Residence
Built in 1996
0.51 Acres Lot
$662,700 Zestimate®
$348/sqft
$3,549 Estimated rent
Home value
$662,700
$610,000 - $722,000
$3,549/mo
Zestimate® history
Loading...
Owner options
Explore your selling options
What's special
Welcome to your lakeside retreat at this charming 3/4-bedroom cape overlooking the serene beauty of Little Hickory. Enjoy the convenience of having your own beachfront for paddling, kayaking, swimming, and fishing right at your doorstep. Step inside to discover hardwood floors gracing the main level, leading you to an updated kitchen, with views of the lake. Upstairs you will find new carpeting and a spacious main bedroom boasting a cathedral ceiling and a large picture window offering breathtaking views of the tranquil lake. Two additional bedrooms on the second floor, provide comfort and versatility for family or guests. The finished walkout basement adds another dimension to this home, featuring a guest room with a private full bath, ideal for hosting visitors, and an office/exercise/family room for work, wellness pursuits or gatherings. Many updates have been done: 3-year-old roof, new carpet, new kitchen counters, mini splits, quartz countertops.
Zillow last checked: 8 hours ago
Listing updated: July 10, 2024 at 10:41am
Listed by:
Lynn Walsh 978-514-2903,
Lamacchia Realty, Inc. 978-534-3400
Bought with:
Blood Team
Keller Williams Realty - Merrimack
Source: MLS PIN,MLS#: 73232343
Facts & features
Interior
Bedrooms & bathrooms
- Bedrooms: 3
- Bathrooms: 3
- Full bathrooms: 2
- 1/2 bathrooms: 1
Primary bedroom
- Features: Cathedral Ceiling(s), Walk-In Closet(s), Flooring - Wall to Wall Carpet, Window(s) - Picture
- Level: Second
- Area: 286
- Dimensions: 13 x 22
Bedroom 2
- Features: Closet, Flooring - Wall to Wall Carpet
- Level: Second
- Area: 96
- Dimensions: 12 x 8
Bedroom 3
- Features: Closet, Flooring - Hardwood
- Level: Second
- Area: 132
- Dimensions: 12 x 11
Bedroom 4
- Features: Bathroom - Full, Fireplace, Walk-In Closet(s), Flooring - Wall to Wall Carpet
- Level: Basement
- Area: 221
- Dimensions: 13 x 17
Primary bathroom
- Features: Yes
Bathroom 1
- Features: Bathroom - Half, Flooring - Stone/Ceramic Tile
- Level: First
- Area: 21
- Dimensions: 3 x 7
Bathroom 2
- Features: Bathroom - Full, Bathroom - With Tub & Shower, Closet - Linen, Dryer Hookup - Electric, Washer Hookup
- Level: Second
- Area: 72
- Dimensions: 9 x 8
Bathroom 3
- Features: Bathroom - Tiled With Tub & Shower, Closet - Linen, Flooring - Stone/Ceramic Tile
- Level: Basement
- Area: 45
- Dimensions: 9 x 5
Dining room
- Features: Flooring - Hardwood
- Level: Main,First
- Area: 132
- Dimensions: 12 x 11
Family room
- Features: Flooring - Wall to Wall Carpet, Exterior Access, Storage
- Level: Basement
- Area: 143
- Dimensions: 13 x 11
Kitchen
- Features: Ceiling Fan(s), Flooring - Stone/Ceramic Tile, Pantry, Countertops - Stone/Granite/Solid, Open Floorplan, Peninsula
- Level: Main,First
- Area: 192
- Dimensions: 16 x 12
Living room
- Features: Flooring - Hardwood, Window(s) - Picture, Deck - Exterior, Exterior Access, Open Floorplan, Slider
- Level: Main,First
- Area: 322
- Dimensions: 14 x 23
Heating
- Baseboard, Heat Pump, Oil, Propane
Cooling
- Ductless
Appliances
- Included: Tankless Water Heater, Range, Dishwasher, Microwave, Refrigerator
- Laundry: Electric Dryer Hookup, Washer Hookup, Second Floor
Features
- Flooring: Tile, Carpet, Hardwood
- Windows: Insulated Windows
- Basement: Full,Finished,Walk-Out Access,Interior Entry,Radon Remediation System
- Number of fireplaces: 1
Interior area
- Total structure area: 1,800
- Total interior livable area: 1,800 sqft
Property
Parking
- Total spaces: 4
- Parking features: Paved Drive, Off Street, Paved
- Uncovered spaces: 4
Features
- Patio & porch: Deck
- Exterior features: Deck, Rain Gutters, Storage, Garden
- Has view: Yes
- View description: Scenic View(s), Water, Lake, Private Water View
- Has water view: Yes
- Water view: Lake,Private,Water
- Waterfront features: Waterfront, Lake, Direct Access, Private, Beach Access, Lake/Pond, Direct Access, Frontage, 1/10 to 3/10 To Beach, Beach Ownership(Private, Association)
Lot
- Size: 0.51 Acres
Details
- Parcel number: M:029.0 B:0073 L:0000.0,1596531
- Zoning: RA
Construction
Type & style
- Home type: SingleFamily
- Architectural style: Cape
- Property subtype: Single Family Residence
Materials
- Frame
- Foundation: Concrete Perimeter
- Roof: Shingle
Condition
- Year built: 1996
Utilities & green energy
- Electric: Circuit Breakers, Generator Connection
- Sewer: Private Sewer
- Water: Public
- Utilities for property: for Gas Range, for Electric Dryer, Washer Hookup, Generator Connection
Community & neighborhood
Community
- Community features: Public Transportation, Shopping, Tennis Court(s), Park, Walk/Jog Trails, Stable(s), Golf, Medical Facility, Laundromat, Conservation Area, Highway Access, House of Worship, Public School
Location
- Region: Lunenburg
Other
Other facts
- Road surface type: Paved
Price history
| Date | Event | Price |
|---|---|---|
| 7/10/2024 | Sold | $627,000+4.5%$348/sqft |
Source: MLS PIN #73232343 Report a problem | ||
| 5/12/2024 | Contingent | $599,900$333/sqft |
Source: MLS PIN #73232343 Report a problem | ||
| 5/2/2024 | Listed for sale | $599,900+95.4%$333/sqft |
Source: MLS PIN #73232343 Report a problem | ||
| 2/19/2008 | Sold | $307,000-2.5%$171/sqft |
Source: Public Record Report a problem | ||
| 1/25/2008 | Listed for sale | $315,000+10.9%$175/sqft |
Source: MLS Property Information Network #70594129 Report a problem | ||
Public tax history
| Year | Property taxes | Tax assessment |
|---|---|---|
| 2025 | $8,643 +14.2% | $601,900 +12.1% |
| 2024 | $7,569 -30.2% | $536,800 -27.6% |
| 2023 | $10,845 +55.8% | $741,800 +83.2% |
Find assessor info on the county website
Neighborhood: 01462
Nearby schools
GreatSchools rating
- NALunenburg Primary SchoolGrades: PK-2Distance: 1.1 mi
- 7/10Lunenburg Middle SchoolGrades: 6-8Distance: 1.6 mi
- 9/10Lunenburg High SchoolGrades: 9-12Distance: 1.6 mi
Schools provided by the listing agent
- Elementary: Lunenburg
- Middle: Lunenburg
- High: Lunenburg
Source: MLS PIN. This data may not be complete. We recommend contacting the local school district to confirm school assignments for this home.
Get a cash offer in 3 minutes
Find out how much your home could sell for in as little as 3 minutes with a no-obligation cash offer.
Estimated market value$662,700
Get a cash offer in 3 minutes
Find out how much your home could sell for in as little as 3 minutes with a no-obligation cash offer.
Estimated market value
$662,700

