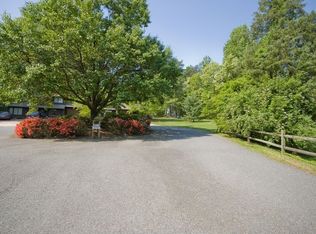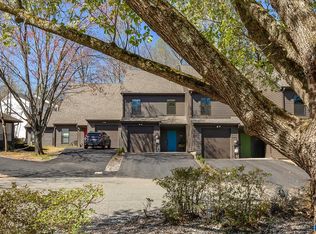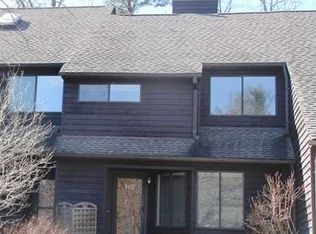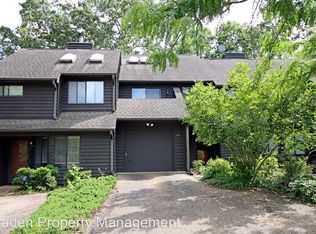Closed
$550,000
100 Blithe Ct, Charlottesville, VA 22901
4beds
2,267sqft
Townhouse
Built in 2023
3,920.4 Square Feet Lot
$558,600 Zestimate®
$243/sqft
$2,931 Estimated rent
Home value
$558,600
$531,000 - $587,000
$2,931/mo
Zestimate® history
Loading...
Owner options
Explore your selling options
What's special
SPECTACULAR END UNIT new construction townhouse w/ on-grade primary suite and on-grade garage! - One of a kind design that lives large because it is! - On the main level enjoy the owners suite, living, dining, kitchen, dedicated office, laundry/mudroom and powder room. Upstairs with 3 bedrooms and loft. Fantastic natural light! Over 2200 square feet with outstanding finishes - solid core doors, zoned HVAC, LVT flooring throughout, full overlay white cabinets, custom leathered marble countertops, SS appliances and kitchen island w/ farm sink, pendant lighting, subway tile, and privately situated. Outside, the large patio and private rear yard await your grill and lawn chairs! This is one not to be missed - there won't be another like it! Owner/agent. *All photos are an example of the builder's finished work.* Construction nearly complete. Ready for occupancy late May! See floor plan in docs.
Zillow last checked: 8 hours ago
Listing updated: July 24, 2025 at 09:21pm
Listed by:
BECKY CROWE 434-962-5503,
CHARLOTTESVILLE SOLUTIONS
Bought with:
PAM RIVERA, 0225201175
REAL ESTATE III - NORTH
Source: CAAR,MLS#: 641490 Originating MLS: Charlottesville Area Association of Realtors
Originating MLS: Charlottesville Area Association of Realtors
Facts & features
Interior
Bedrooms & bathrooms
- Bedrooms: 4
- Bathrooms: 3
- Full bathrooms: 2
- 1/2 bathrooms: 1
- Main level bathrooms: 2
- Main level bedrooms: 1
Primary bedroom
- Level: First
Bedroom
- Level: Second
Primary bathroom
- Level: First
Bathroom
- Level: Second
Other
- Level: First
Dining room
- Level: First
Half bath
- Level: First
Kitchen
- Level: First
Laundry
- Level: First
Living room
- Level: First
Loft
- Level: Second
Heating
- Heat Pump
Cooling
- Heat Pump
Appliances
- Included: Dishwasher, Electric Range, Disposal, Microwave, Refrigerator
- Laundry: Washer Hookup, Dryer Hookup, Sink
Features
- Double Vanity, Primary Downstairs, Walk-In Closet(s), Home Office, Loft, Recessed Lighting
- Flooring: Luxury Vinyl Plank
- Windows: Low-Emissivity Windows, Screens, Tilt-In Windows
- Has basement: No
- Common walls with other units/homes: End Unit
Interior area
- Total structure area: 2,550
- Total interior livable area: 2,267 sqft
- Finished area above ground: 2,267
- Finished area below ground: 0
Property
Parking
- Total spaces: 1
- Parking features: Attached, Garage Faces Front, Garage, Garage Door Opener
- Attached garage spaces: 1
Features
- Levels: Two
- Stories: 2
- Patio & porch: Concrete, Front Porch, Patio, Porch
Lot
- Size: 3,920 sqft
Details
- Parcel number: 061W201OO00100
- Zoning description: R-1 Residential
Construction
Type & style
- Home type: Townhouse
- Property subtype: Townhouse
- Attached to another structure: Yes
Materials
- Blown-In Insulation, Stick Built
- Foundation: Slab
Condition
- New construction: Yes
- Year built: 2023
Details
- Builder name: GIBSON HOMES
Utilities & green energy
- Sewer: Public Sewer
- Water: Public
- Utilities for property: Cable Available
Community & neighborhood
Security
- Security features: Carbon Monoxide Detector(s), Smoke Detector(s)
Location
- Region: Charlottesville
- Subdivision: BIRNAM WOOD
HOA & financial
HOA
- Has HOA: Yes
- HOA fee: $507 quarterly
- Amenities included: Trail(s)
- Services included: Association Management, Common Area Maintenance, Insurance, Maintenance Grounds, Maintenance Structure, Snow Removal, Trash
Price history
| Date | Event | Price |
|---|---|---|
| 6/2/2023 | Sold | $550,000+2%$243/sqft |
Source: | ||
| 5/10/2023 | Pending sale | $539,000$238/sqft |
Source: | ||
| 5/9/2023 | Listed for sale | $539,000$238/sqft |
Source: | ||
Public tax history
| Year | Property taxes | Tax assessment |
|---|---|---|
| 2025 | $4,829 +12.2% | $540,200 +7.2% |
| 2024 | $4,304 +79.8% | $504,000 +10.1% |
| 2023 | $2,394 +384.9% | $457,700 +691.9% |
Find assessor info on the county website
Neighborhood: 22901
Nearby schools
GreatSchools rating
- 4/10Mary Carr Greer Elementary SchoolGrades: PK-5Distance: 0.6 mi
- 2/10Jack Jouett Middle SchoolGrades: 6-8Distance: 0.7 mi
- 4/10Albemarle High SchoolGrades: 9-12Distance: 0.4 mi
Schools provided by the listing agent
- Elementary: Greer
- Middle: Journey
- High: Albemarle
Source: CAAR. This data may not be complete. We recommend contacting the local school district to confirm school assignments for this home.

Get pre-qualified for a loan
At Zillow Home Loans, we can pre-qualify you in as little as 5 minutes with no impact to your credit score.An equal housing lender. NMLS #10287.
Sell for more on Zillow
Get a free Zillow Showcase℠ listing and you could sell for .
$558,600
2% more+ $11,172
With Zillow Showcase(estimated)
$569,772


