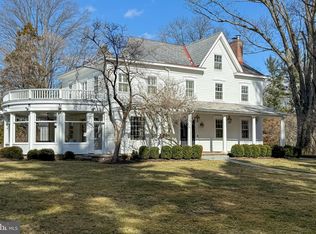Sold for $795,000
$795,000
100 Carson Rd, Princeton, NJ 08540
3beds
--sqft
Single Family Residence
Built in 1949
4.8 Acres Lot
$969,300 Zestimate®
$--/sqft
$6,452 Estimated rent
Home value
$969,300
$834,000 - $1.12M
$6,452/mo
Zestimate® history
Loading...
Owner options
Explore your selling options
What's special
Solidly Built Home Set Amid Nature Trails and Estate Homes. Immediately next to the extensive trails and natural land of Carson Road Woods and abutting the deep lots of Players Lane, this 4.8-acre property offers all the pleasures and privacy of remote living within three miles of downtown Princeton. Rows of tall trees define the sprawling lot, home to a classic white cape with charming dormer windows and a detached garage. While the house is solidly built with nicely scaled rooms, it requires extensive updating. Hardwood floors, French doors and two fireplaces give buyers with vision a great starting point! A main level primary suite, a sunroom addition and a mudroom sized to meet modern needs are further selling points. Even the upper level bedrooms have hardwood floors and details that speak to the quality of the original craftsmanship, like solid paneled doors. Of course, the size of the lot also allows buyers to start from scratch and build a new, larger home of any style. With top-notch schools, award-winning golf courses, organic farm stands and every store from A-Z within a few minute’s drive, you really can’t go wrong, no matter which path you choose!
Zillow last checked: 8 hours ago
Listing updated: August 21, 2025 at 08:54am
Listed by:
Jane Henderson Kenyon 609-828-1450,
Callaway Henderson Sotheby's Int'l-Princeton
Bought with:
NON MEMBER, 0225194075
Non Subscribing Office
Source: Bright MLS,MLS#: NJME2060534
Facts & features
Interior
Bedrooms & bathrooms
- Bedrooms: 3
- Bathrooms: 3
- Full bathrooms: 3
- Main level bathrooms: 2
- Main level bedrooms: 1
Primary bedroom
- Level: Main
- Area: 204 Square Feet
- Dimensions: 17 x 12
Bedroom 2
- Level: Upper
- Area: 208 Square Feet
- Dimensions: 16 x 13
Bedroom 3
- Level: Upper
- Area: 192 Square Feet
- Dimensions: 16 x 12
Primary bathroom
- Level: Main
Basement
- Level: Lower
Dining room
- Level: Main
- Area: 132 Square Feet
- Dimensions: 12 x 11
Family room
- Level: Main
- Area: 342 Square Feet
- Dimensions: 19 x 18
Foyer
- Level: Main
- Area: 104 Square Feet
- Dimensions: 13 x 8
Other
- Level: Main
Other
- Level: Upper
Kitchen
- Level: Main
- Area: 180 Square Feet
- Dimensions: 18 x 10
Laundry
- Level: Main
- Area: 136 Square Feet
- Dimensions: 17 x 8
Living room
- Level: Main
- Area: 299 Square Feet
- Dimensions: 23 x 13
Office
- Level: Main
- Area: 99 Square Feet
- Dimensions: 11 x 9
Other
- Level: Main
- Area: 253 Square Feet
- Dimensions: 23 x 11
Heating
- Forced Air, Other, Oil
Cooling
- Other, Electric
Appliances
- Included: Water Heater
- Laundry: Laundry Room
Features
- Basement: Partial
- Number of fireplaces: 2
Interior area
- Total structure area: 0
- Finished area above ground: 0
- Finished area below ground: 0
Property
Parking
- Total spaces: 2
- Parking features: Garage Faces Front, Detached, Driveway
- Garage spaces: 2
- Has uncovered spaces: Yes
Accessibility
- Accessibility features: None
Features
- Levels: One and One Half
- Stories: 1
- Pool features: None
- Has view: Yes
- View description: Park/Greenbelt, Scenic Vista
Lot
- Size: 4.80 Acres
Details
- Additional structures: Above Grade, Below Grade
- Parcel number: 070750100001
- Zoning: EP-1
- Special conditions: Standard
Construction
Type & style
- Home type: SingleFamily
- Architectural style: Cape Cod
- Property subtype: Single Family Residence
Materials
- Frame, Wood Siding
- Foundation: Other
Condition
- New construction: No
- Year built: 1949
Utilities & green energy
- Sewer: On Site Septic
- Water: Private
Community & neighborhood
Location
- Region: Princeton
- Subdivision: None Available
- Municipality: LAWRENCE TWP
Other
Other facts
- Listing agreement: Exclusive Right To Sell
- Ownership: Fee Simple
Price history
| Date | Event | Price |
|---|---|---|
| 8/19/2025 | Sold | $795,000 |
Source: | ||
| 8/5/2025 | Pending sale | $795,000 |
Source: | ||
| 6/26/2025 | Contingent | $795,000 |
Source: | ||
| 6/6/2025 | Listed for sale | $795,000 |
Source: | ||
Public tax history
| Year | Property taxes | Tax assessment |
|---|---|---|
| 2025 | $18,442 | $595,300 |
| 2024 | $18,442 +3.9% | $595,300 |
| 2023 | $17,746 +1.3% | $595,300 |
Find assessor info on the county website
Neighborhood: 08540
Nearby schools
GreatSchools rating
- 6/10Lawrenceville Elementary SchoolGrades: PK-3Distance: 2.5 mi
- 8/10Lawrence Middle SchoolGrades: 7-8Distance: 4.7 mi
- 7/10Lawrence High SchoolGrades: 9-12Distance: 4.5 mi
Schools provided by the listing agent
- District: Lawrence Township Public Schools
Source: Bright MLS. This data may not be complete. We recommend contacting the local school district to confirm school assignments for this home.
Get a cash offer in 3 minutes
Find out how much your home could sell for in as little as 3 minutes with a no-obligation cash offer.
Estimated market value$969,300
Get a cash offer in 3 minutes
Find out how much your home could sell for in as little as 3 minutes with a no-obligation cash offer.
Estimated market value
$969,300
