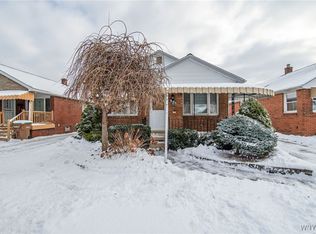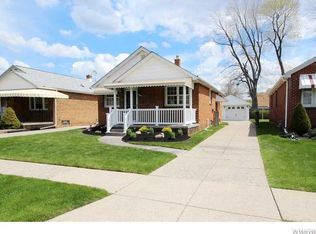Closed
$260,000
100 Kilbourne Rd, Cheektowaga, NY 14225
3beds
1,628sqft
Single Family Residence
Built in 1950
7,405.2 Square Feet Lot
$265,300 Zestimate®
$160/sqft
$1,896 Estimated rent
Home value
$265,300
$247,000 - $284,000
$1,896/mo
Zestimate® history
Loading...
Owner options
Explore your selling options
What's special
The four exterior brick walls are accented by rich stonework providing eye-catching curb appeal. This home is deceptively spacious with a very large living room and dining room and filled with updates. New kitchen with all new cabinets, gleaming granite countertops and stainless steel appliances (included). The home has all new flooring throughout with both luxury vinyl plank and new carpeting. First floor boasts a first floor bedroom and updated bathroom. Second floor has two large bedrooms, each with ample closet space. From the second floor, access the large rooftop balcony that overlooks the huge fully fenced backyard with patio. Basement is largely finished with bar, ideal for entertaining. Additional updates include all new lighting features, garage door and 2 garage man-doors. Mostly newer windows. New Fence, 2 year old AC. Nice location just steps from sports fields. Home is Move-in ready!
Zillow last checked: 8 hours ago
Listing updated: January 24, 2025 at 01:34pm
Listed by:
Robyn Sansone 716-523-8508,
WNYbyOwner.com
Bought with:
John P Stewart, 10301214175
Own NY Real Estate LLC
Source: NYSAMLSs,MLS#: B1575939 Originating MLS: Buffalo
Originating MLS: Buffalo
Facts & features
Interior
Bedrooms & bathrooms
- Bedrooms: 3
- Bathrooms: 1
- Full bathrooms: 1
- Main level bathrooms: 1
- Main level bedrooms: 1
Heating
- Gas, Forced Air
Cooling
- Central Air
Appliances
- Included: Dishwasher, Gas Oven, Gas Range, Gas Water Heater, Refrigerator
- Laundry: In Basement
Features
- Separate/Formal Dining Room, Entrance Foyer, Separate/Formal Living Room, Granite Counters, Bar, Bedroom on Main Level
- Flooring: Carpet, Luxury Vinyl, Other, See Remarks, Varies
- Basement: Full,Partially Finished
- Has fireplace: No
Interior area
- Total structure area: 1,628
- Total interior livable area: 1,628 sqft
Property
Parking
- Total spaces: 1
- Parking features: Attached, Garage
- Attached garage spaces: 1
Features
- Patio & porch: Balcony, Patio
- Exterior features: Balcony, Concrete Driveway, Fully Fenced, Patio, Private Yard, See Remarks
- Fencing: Full
Lot
- Size: 7,405 sqft
- Dimensions: 60 x 120
- Features: Rectangular, Rectangular Lot, Residential Lot
Details
- Parcel number: 1430891022300003003000
- Special conditions: Standard
Construction
Type & style
- Home type: SingleFamily
- Architectural style: Cape Cod
- Property subtype: Single Family Residence
Materials
- Brick, Stone
- Foundation: Block
- Roof: Asphalt
Condition
- Resale
- Year built: 1950
Utilities & green energy
- Sewer: Connected
- Water: Connected, Public
- Utilities for property: Sewer Connected, Water Connected
Community & neighborhood
Location
- Region: Cheektowaga
- Subdivision: Holland Land Company's Su
Other
Other facts
- Listing terms: Cash,Conventional,FHA,VA Loan
Price history
| Date | Event | Price |
|---|---|---|
| 1/13/2025 | Sold | $260,000+15.6%$160/sqft |
Source: | ||
| 11/16/2024 | Pending sale | $225,000$138/sqft |
Source: | ||
| 11/4/2024 | Listed for sale | $225,000$138/sqft |
Source: | ||
Public tax history
| Year | Property taxes | Tax assessment |
|---|---|---|
| 2024 | -- | $166,000 |
| 2023 | -- | $166,000 |
| 2022 | -- | $166,000 +15% |
Find assessor info on the county website
Neighborhood: 14225
Nearby schools
GreatSchools rating
- 4/10Cheektowaga Middle SchoolGrades: 5-8Distance: 1.2 mi
- 4/10Cheektowaga High SchoolGrades: 9-12Distance: 1.2 mi
- 5/10Union East Elementary SchoolGrades: PK-4Distance: 1.2 mi
Schools provided by the listing agent
- District: Cheektowaga
Source: NYSAMLSs. This data may not be complete. We recommend contacting the local school district to confirm school assignments for this home.

