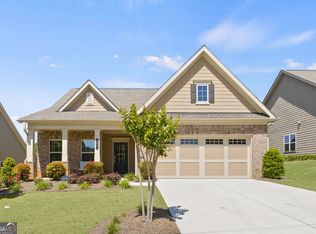Closed
$505,000
100 Maple Leaf Rd, Sharpsburg, GA 30277
2beds
2,036sqft
Single Family Residence
Built in 2020
8,494.2 Square Feet Lot
$505,300 Zestimate®
$248/sqft
$2,154 Estimated rent
Home value
$505,300
$460,000 - $556,000
$2,154/mo
Zestimate® history
Loading...
Owner options
Explore your selling options
What's special
Like New - Briarwood Floorplan built by Lennar in this Exceptional Gated 50+ Community of Timberbrook! This Beautiful Home Includes: Single Level / 2 Bedrooms, 2 Full Baths plus Office with French Doors / Vinyl Plank and Wood Flooring / Bright Open Floorplan / Large Chef's Kitchen / Stainless Steel Appliances including Frig / Quartz Kitchen Counters / Large Kitchen Island / Walk-in Pantry / Master and 2nd Bedroom on Main / Large Master Bath with No Step Shower with Walk-in Closet / 2 Car Garage / Front Porch and Rear Private Concrete Patio / Smart Front Door Lock / Enjoy this easy living! HOA dues include yard maintenance, swimming pool, club house, tennis/pickleball, sidewalks & trash pickup. Close to shopping and restaurants, located between Newnan and Peachtree City, excellent access to I-85 and Piedmont Newnan Medical Park. Take True Virtual Walkthrough Tour of this home - Cut and Paste link into browser: https://my.matterport.com/show/?m=2gVPGMHYTHj
Zillow last checked: 8 hours ago
Listing updated: September 08, 2025 at 08:50am
Listed by:
Chris Siegel 678-825-7315,
Acme Audubon Inc.
Bought with:
Jacob Brewer, 404404
Keller Williams Realty Atl. Partners
Source: GAMLS,MLS#: 10569949
Facts & features
Interior
Bedrooms & bathrooms
- Bedrooms: 2
- Bathrooms: 2
- Full bathrooms: 2
- Main level bathrooms: 2
- Main level bedrooms: 2
Dining room
- Features: Dining Rm/Living Rm Combo
Heating
- Central, Forced Air, Natural Gas
Cooling
- Ceiling Fan(s), Central Air, Electric
Appliances
- Included: Convection Oven, Cooktop, Dishwasher, Disposal, Gas Water Heater, Microwave, Oven, Refrigerator
- Laundry: Other
Features
- Double Vanity, High Ceilings, Master On Main Level, Separate Shower, Split Bedroom Plan, Walk-In Closet(s)
- Flooring: Hardwood, Tile, Vinyl
- Basement: None
- Has fireplace: No
Interior area
- Total structure area: 2,036
- Total interior livable area: 2,036 sqft
- Finished area above ground: 2,036
- Finished area below ground: 0
Property
Parking
- Total spaces: 2
- Parking features: Attached, Garage Door Opener
- Has attached garage: Yes
Features
- Levels: One
- Stories: 1
- Patio & porch: Patio, Porch
Lot
- Size: 8,494 sqft
- Features: Private
Details
- Parcel number: 122 6069 103
Construction
Type & style
- Home type: SingleFamily
- Architectural style: Craftsman
- Property subtype: Single Family Residence
Materials
- Concrete, Stone
- Roof: Composition
Condition
- Resale
- New construction: No
- Year built: 2020
Utilities & green energy
- Sewer: Public Sewer
- Water: Public
- Utilities for property: Cable Available, Electricity Available, High Speed Internet, Natural Gas Available, Phone Available, Sewer Connected, Underground Utilities, Water Available
Community & neighborhood
Security
- Security features: Smoke Detector(s)
Community
- Community features: Clubhouse, Pool, Sidewalks, Street Lights, Tennis Court(s)
Location
- Region: Sharpsburg
- Subdivision: Timberbrook
HOA & financial
HOA
- Has HOA: Yes
- HOA fee: $2,634 annually
- Services included: Facilities Fee, Maintenance Grounds, Management Fee, Swimming, Tennis
Other
Other facts
- Listing agreement: Exclusive Right To Sell
- Listing terms: Cash,Conventional,FHA,VA Loan
Price history
| Date | Event | Price |
|---|---|---|
| 9/8/2025 | Sold | $505,000-0.5%$248/sqft |
Source: | ||
| 8/9/2025 | Pending sale | $507,700$249/sqft |
Source: | ||
| 7/26/2025 | Price change | $507,700+0.6%$249/sqft |
Source: | ||
| 7/23/2025 | Listed for sale | $504,700-1%$248/sqft |
Source: | ||
| 7/15/2025 | Listing removed | $509,700$250/sqft |
Source: | ||
Public tax history
| Year | Property taxes | Tax assessment |
|---|---|---|
| 2025 | $2,786 +32.5% | $178,354 +4.8% |
| 2024 | $2,103 +8.3% | $170,188 +8.5% |
| 2023 | $1,942 +16.7% | $156,916 +10.9% |
Find assessor info on the county website
Neighborhood: 30277
Nearby schools
GreatSchools rating
- 7/10Willis Road Elementary SchoolGrades: PK-5Distance: 3.1 mi
- 7/10Blake Bass Middle SchoolGrades: 6-8Distance: 4.5 mi
- 6/10East Coweta High SchoolGrades: 9-12Distance: 3.7 mi
Schools provided by the listing agent
- Elementary: Willis Road
- Middle: Lee
- High: East Coweta
Source: GAMLS. This data may not be complete. We recommend contacting the local school district to confirm school assignments for this home.
Get a cash offer in 3 minutes
Find out how much your home could sell for in as little as 3 minutes with a no-obligation cash offer.
Estimated market value
$505,300
Get a cash offer in 3 minutes
Find out how much your home could sell for in as little as 3 minutes with a no-obligation cash offer.
Estimated market value
$505,300
