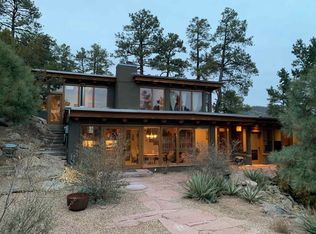Sold
Price Unknown
100 Mountain Top Rd, Santa Fe, NM 87505
3beds
3,154sqft
Single Family Residence
Built in 1982
9.44 Acres Lot
$1,316,000 Zestimate®
$--/sqft
$4,303 Estimated rent
Home value
$1,316,000
Estimated sales range
Not available
$4,303/mo
Zestimate® history
Loading...
Owner options
Explore your selling options
What's special
Welcome to Casa Cielo, a magical mountain top estate on 9.44 acres, just 20 minutes from Santa Fe's historic plaza. This extraordinary home was designed by renowned New Mexico architect William Lumpkins, and offers spectacular, panoramic views stretching from the Sangre de Cristo mountains to the Sandias. A beautifully remodeled kitchen by Santa Fe designer Trey Jordan boasts stone countertops, custom cabinetry, a breakfast nook with access to a wrap-around deck, and an abundance of natural light. The skillfully mastered living room has 15' wood-beamed ceilings, a broad rock wall with a fireplace, and expansive windows. These also lead to the deck, where you'll find a sunken Japanese spa with gorgeous distant views. The other rooms in this refined home are equally as impressive, with flagstone and brick flooring throughout. Casa Cielo is a green solar home with several sophisticated recent upgrades. You'll find as you explore this tranquil property a large, detached private studio, a charming writer's cabin, and an enveloping sky above.
Zillow last checked: 8 hours ago
Listing updated: January 16, 2025 at 12:59pm
Listed by:
Efrain Aguirre-Prieto 505-470-6909,
Santa Fe Properties/Washington
Bought with:
Caroline Ostenberg, 48455
Berkshire Hathaway HomeService
Source: SFARMLS,MLS#: 202402154 Originating MLS: Santa Fe Association of REALTORS
Originating MLS: Santa Fe Association of REALTORS
Facts & features
Interior
Bedrooms & bathrooms
- Bedrooms: 3
- Bathrooms: 3
- Full bathrooms: 1
- 3/4 bathrooms: 2
Heating
- Active Solar, Propane, Other, Passive Solar, See Remarks, Wood Stove
Cooling
- Other, See Remarks
Appliances
- Included: Dryer, Dishwasher, Gas Cooktop, Oven, Range, Refrigerator, Water Softener, Washer
Features
- Beamed Ceilings, Interior Steps
- Flooring: Brick, Flagstone, Wood
- Windows: Insulated Windows
- Has basement: No
- Number of fireplaces: 2
- Fireplace features: Insert, Kiva
Interior area
- Total structure area: 3,154
- Total interior livable area: 3,154 sqft
Property
Parking
- Total spaces: 4
- Parking features: Carport
- Has carport: Yes
Accessibility
- Accessibility features: Not ADA Compliant
Features
- Levels: Multi/Split
Lot
- Size: 9.44 Acres
Details
- Additional structures: Studio Detached
- Parcel number: 023353961
- Other equipment: Fuel Tank(s)
Construction
Type & style
- Home type: SingleFamily
- Architectural style: Multi-Level,Pueblo
- Property subtype: Single Family Residence
Materials
- Block, Frame, Other, Rock, Stucco
- Roof: Flat,Foam,Other,See Remarks
Condition
- Year built: 1982
Utilities & green energy
- Electric: Underground
- Sewer: Septic Tank
- Water: Other, See Remarks, Shared Well
- Utilities for property: High Speed Internet Available, Other, Electricity Available
Green energy
- Water conservation: Efficient Hot Water Distribution, Rain Water Collection, Water-Smart Landscaping
Community & neighborhood
Security
- Security features: Heat Detector, Smoke Detector(s)
Location
- Region: Santa Fe
HOA & financial
HOA
- Has HOA: Yes
- HOA fee: $1,500 annually
- Amenities included: Gated
- Services included: Common Areas, Road Maintenance
Other
Other facts
- Listing terms: Cash,Conventional,New Loan
Price history
| Date | Event | Price |
|---|---|---|
| 1/14/2025 | Sold | -- |
Source: | ||
| 10/29/2024 | Pending sale | $1,325,000$420/sqft |
Source: | ||
| 10/2/2024 | Price change | $1,325,000-1.5%$420/sqft |
Source: | ||
| 9/8/2024 | Price change | $1,345,000-0.4%$426/sqft |
Source: | ||
| 7/30/2024 | Price change | $1,350,000-1.8%$428/sqft |
Source: | ||
Public tax history
| Year | Property taxes | Tax assessment |
|---|---|---|
| 2024 | $5,422 -0.1% | $781,147 +3% |
| 2023 | $5,426 +2.6% | $758,396 +3% |
| 2022 | $5,287 +2% | $736,308 +3% |
Find assessor info on the county website
Neighborhood: Santa Fe Foothills
Nearby schools
GreatSchools rating
- 8/10Atalaya Elementary SchoolGrades: PK-6Distance: 4 mi
- 6/10Milagro Middle SchoolGrades: 7-8Distance: 4 mi
- NASanta Fe EngageGrades: 9-12Distance: 7.6 mi
Schools provided by the listing agent
- Elementary: Atalaya
- Middle: Milagro
- High: Santa Fe
Source: SFARMLS. This data may not be complete. We recommend contacting the local school district to confirm school assignments for this home.
Get a cash offer in 3 minutes
Find out how much your home could sell for in as little as 3 minutes with a no-obligation cash offer.
Estimated market value$1,316,000
Get a cash offer in 3 minutes
Find out how much your home could sell for in as little as 3 minutes with a no-obligation cash offer.
Estimated market value
$1,316,000
