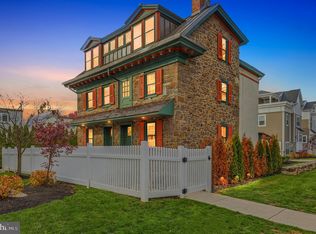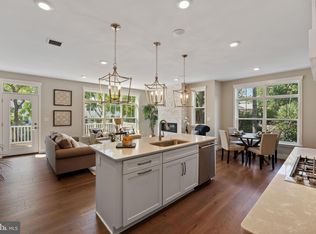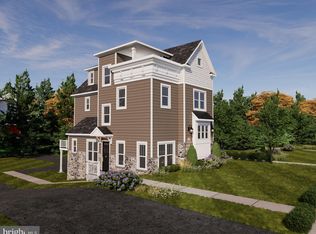Sold for $690,000 on 03/30/24
$690,000
100 N Providence Rd, Media, PA 19063
5beds
4,334sqft
Single Family Residence
Built in 1800
10,454.4 Square Feet Lot
$1,106,900 Zestimate®
$159/sqft
$6,762 Estimated rent
Home value
$1,106,900
$974,000 - $1.28M
$6,762/mo
Zestimate® history
Loading...
Owner options
Explore your selling options
What's special
Introducing an exquisite historical gem nestled in the heart of Media's charming borough. This remarkable residence has undergone a magnificent transformation, seamlessly blending modern upgrades with its timeless allure. As you step inside, be captivated by the beautifully restored hardwood floors that grace the main level. The centerpiece of this home is the brand-new, opulent kitchen adorned with quartz countertops and top-of-the-line appliances. Adjacent to the kitchen, an open-concept family room with a Butler's pantry and half bath invites you to unwind and entertain. The formal dining room exudes old-world charm with built-in shelves and a cozy fireplace, transporting you to a bygone era. Completing the main level, a second fireplace graces the formal living room, offering warmth on chilly winter nights. Step outside onto the updated porch and relish the summer months. The second floor boasts two en-suite bedrooms, each featuring a fireplace, including a luxurious owner's suite. Ascend to the third floor, where you'll discover three additional bedrooms and two full bathrooms, providing ample space for family and guests. In total, this distinguished residence offers five bedrooms and four and a half bathrooms. Nestled within the award-winning Rose Tree School District, this property offers the pinnacle of educational excellence. Beyond its impressive walls, you'll find yourself within a mere 2 to 3 blocks of everything Media has to offer, from lush parks and delectable restaurants to charming boutiques and a local movie theater. Convenience meets history as this property is ideally situated near the trolley train station and courthouse. Fall in love with the enchanting details of this home, which once served as the village Providence's general store in the 1800s. Welcome to a unique blend of history and luxury living that awaits you in Media's prestigious borough. * Seller will pay the first 2 years of the HOA fees*
Zillow last checked: 8 hours ago
Listing updated: March 29, 2024 at 05:07pm
Listed by:
Joseph Bograd 267-246-9729,
Elite Realty Group Unl. Inc.
Bought with:
Amanda Terranova, RS355442
Compass RE
Source: Bright MLS,MLS#: PADE2053570
Facts & features
Interior
Bedrooms & bathrooms
- Bedrooms: 5
- Bathrooms: 5
- Full bathrooms: 4
- 1/2 bathrooms: 1
- Main level bathrooms: 1
Basement
- Area: 1650
Heating
- Hot Water, Natural Gas
Cooling
- Central Air, Electric
Appliances
- Included: Oven/Range - Gas, Stainless Steel Appliance(s), Electric Water Heater
- Laundry: Upper Level
Features
- Breakfast Area, Built-in Features, Cedar Closet(s), Formal/Separate Dining Room, Eat-in Kitchen, Kitchen Island, Recessed Lighting, Walk-In Closet(s)
- Flooring: Engineered Wood, Hardwood, Wood
- Basement: Unfinished
- Number of fireplaces: 4
Interior area
- Total structure area: 5,984
- Total interior livable area: 4,334 sqft
- Finished area above ground: 4,334
- Finished area below ground: 0
Property
Parking
- Parking features: Driveway, Parking Lot
- Has uncovered spaces: Yes
Accessibility
- Accessibility features: Accessible Approach with Ramp
Features
- Levels: Three
- Stories: 3
- Patio & porch: Patio
- Exterior features: Awning(s)
- Pool features: None
Lot
- Size: 10,454 sqft
Details
- Additional structures: Above Grade, Below Grade
- Parcel number: 26000132600
- Zoning: RESIDENTIAL
- Special conditions: Standard
Construction
Type & style
- Home type: SingleFamily
- Architectural style: Transitional
- Property subtype: Single Family Residence
Materials
- Stone, Stucco
- Foundation: Brick/Mortar
Condition
- New construction: No
- Year built: 1800
- Major remodel year: 2023
Utilities & green energy
- Sewer: Public Sewer
- Water: Public
Community & neighborhood
Location
- Region: Media
- Subdivision: Lewis Manor
- Municipality: MEDIA BORO
HOA & financial
HOA
- Has HOA: Yes
- HOA fee: $1,770 semi-annually
- Services included: Common Area Maintenance, Maintenance Grounds, Snow Removal
Other
Other facts
- Listing agreement: Exclusive Right To Sell
- Listing terms: Cash,FHA,Conventional
- Ownership: Fee Simple
Price history
| Date | Event | Price |
|---|---|---|
| 3/30/2024 | Sold | $690,000-4.8%$159/sqft |
Source: | ||
| 3/8/2024 | Pending sale | $724,900$167/sqft |
Source: | ||
| 12/31/2023 | Price change | $724,9000%$167/sqft |
Source: | ||
| 10/24/2023 | Price change | $725,000-3.3%$167/sqft |
Source: | ||
| 9/11/2023 | Listed for sale | $750,000+0.1%$173/sqft |
Source: | ||
Public tax history
| Year | Property taxes | Tax assessment |
|---|---|---|
| 2025 | $13,208 +14.5% | $612,450 +7.9% |
| 2024 | $11,532 +3.5% | $567,430 |
| 2023 | $11,146 -3.4% | $567,430 -6.7% |
Find assessor info on the county website
Neighborhood: 19063
Nearby schools
GreatSchools rating
- 8/10Media El SchoolGrades: K-5Distance: 0.3 mi
- 8/10Springton Lake Middle SchoolGrades: 6-8Distance: 2 mi
- 9/10Penncrest High SchoolGrades: 9-12Distance: 2.6 mi
Schools provided by the listing agent
- District: Rose Tree Media
Source: Bright MLS. This data may not be complete. We recommend contacting the local school district to confirm school assignments for this home.

Get pre-qualified for a loan
At Zillow Home Loans, we can pre-qualify you in as little as 5 minutes with no impact to your credit score.An equal housing lender. NMLS #10287.
Sell for more on Zillow
Get a free Zillow Showcase℠ listing and you could sell for .
$1,106,900
2% more+ $22,138
With Zillow Showcase(estimated)
$1,129,038

